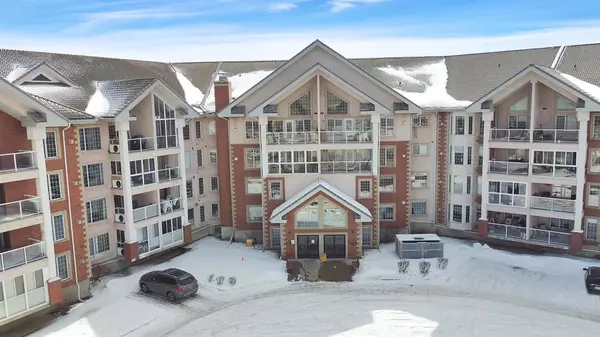$205,000
$210,000
2.4%For more information regarding the value of a property, please contact us for a free consultation.
1 Bed
1 Bath
824 SqFt
SOLD DATE : 04/12/2023
Key Details
Sold Price $205,000
Property Type Condo
Sub Type Apartment
Listing Status Sold
Purchase Type For Sale
Square Footage 824 sqft
Price per Sqft $248
Subdivision Downtown Red Deer
MLS® Listing ID A2035673
Sold Date 04/12/23
Style Low-Rise(1-4)
Bedrooms 1
Full Baths 1
Condo Fees $522/mo
Originating Board Central Alberta
Year Built 1999
Annual Tax Amount $1,977
Tax Year 2022
Property Description
Located in a very sought after location. 55+ condominium, this property has been meticulously maintained including new hardwood flooring the pride of ownership throughout. The unit faces south and is located on the third floor Beautiful pot lighting granite countertops and stainless steel appliances. This is an open concept floor plan. Enjoy the warmth and ambiance of the beautiful gas fireplace. This unit has central air conditioning which help keeps the unit cool in the summer it was recently serviced and inspected this past summer. Comes with one heated underground parking stall and a large storage locker. There is visitor parking along with guest rooms to rent in the building. This condo has great amenities including a pool ,a workshop, library, fitness room, rec room, hot tub and a beautiful outdoor terrace. Monthly condo fees include utilities: heat water cable Internet garbage removal to name a few pets are allowed with restrictions.
Location
Province AB
County Red Deer
Zoning R3
Direction N
Interior
Interior Features Closet Organizers, Elevator, Granite Counters, No Animal Home, No Smoking Home, Recreation Facilities, Storage
Heating Baseboard, Fireplace(s), Hot Water
Cooling Central Air
Flooring Linoleum, Tile, Vinyl
Fireplaces Number 1
Fireplaces Type Gas
Appliance Central Air Conditioner, Dishwasher, Microwave Hood Fan, Refrigerator, Stove(s)
Laundry In Unit
Exterior
Garage Underground
Garage Description Underground
Community Features Park, Sidewalks, Street Lights, Shopping Nearby
Amenities Available Car Wash, Elevator(s), Fitness Center, Guest Suite, Indoor Pool, Party Room, Recreation Room, Secured Parking, Spa/Hot Tub, Visitor Parking, Workshop
Porch Deck, Enclosed
Parking Type Underground
Exposure S
Total Parking Spaces 1
Building
Story 4
Architectural Style Low-Rise(1-4)
Level or Stories Single Level Unit
Structure Type Mixed
Others
HOA Fee Include Cable TV,Common Area Maintenance,Heat,Insurance,Internet,Professional Management,Reserve Fund Contributions,Snow Removal,Trash
Restrictions Adult Living,Pets Allowed
Tax ID 75116016
Ownership Joint Venture
Pets Description Restrictions
Read Less Info
Want to know what your home might be worth? Contact us for a FREE valuation!

Our team is ready to help you sell your home for the highest possible price ASAP

"My job is to find and attract mastery-based agents to the office, protect the culture, and make sure everyone is happy! "







