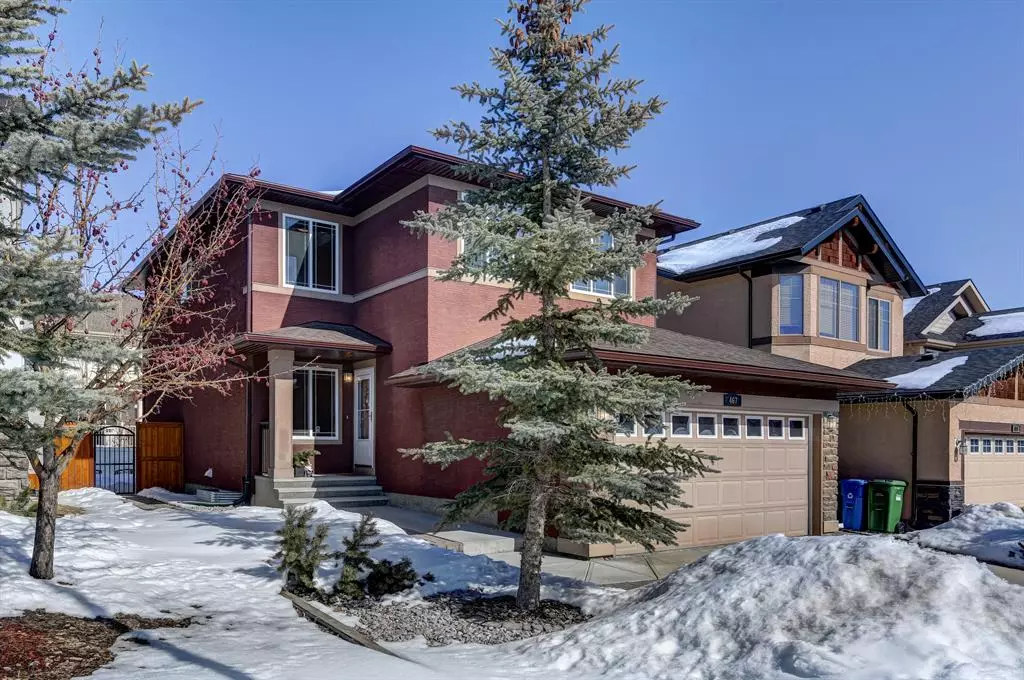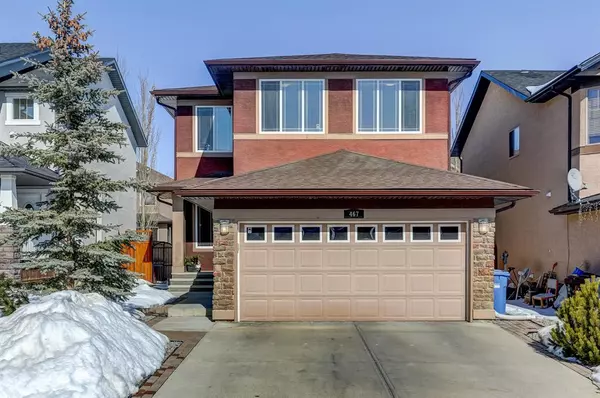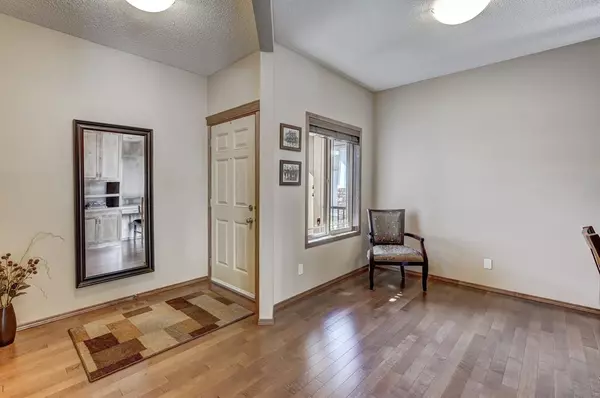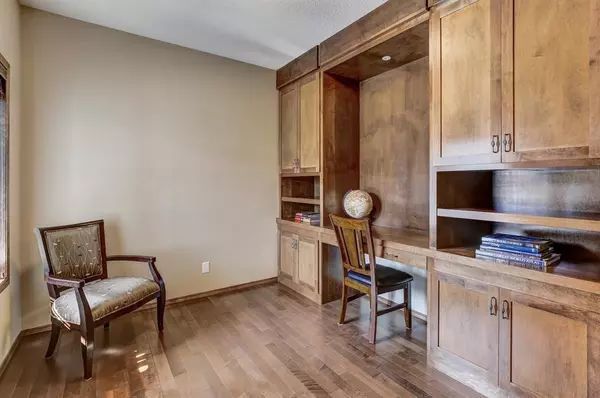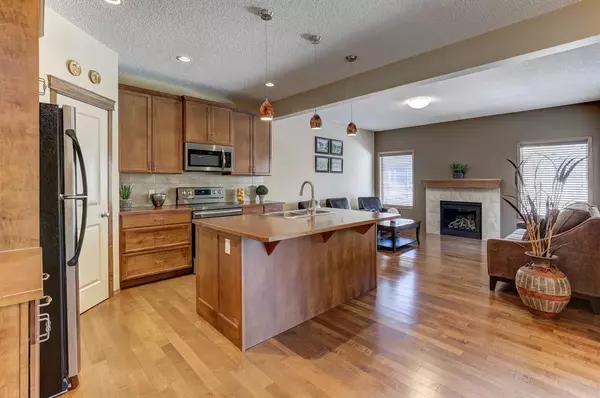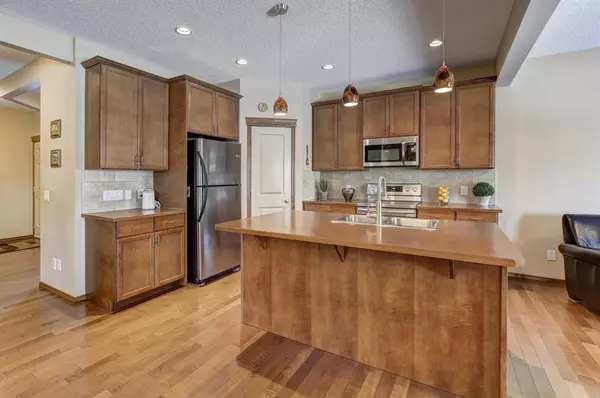$700,000
$690,000
1.4%For more information regarding the value of a property, please contact us for a free consultation.
4 Beds
4 Baths
1,957 SqFt
SOLD DATE : 04/12/2023
Key Details
Sold Price $700,000
Property Type Single Family Home
Sub Type Detached
Listing Status Sold
Purchase Type For Sale
Square Footage 1,957 sqft
Price per Sqft $357
Subdivision Evergreen
MLS® Listing ID A2033540
Sold Date 04/12/23
Style 2 Storey
Bedrooms 4
Full Baths 3
Half Baths 1
HOA Fees $8/ann
HOA Y/N 1
Originating Board Calgary
Year Built 2010
Annual Tax Amount $3,685
Tax Year 2022
Lot Size 4,402 Sqft
Acres 0.1
Property Description
Welcome to the beautiful community of Evergreen, located near the South West corner of Fish Creek park. This immaculate Cardel "Empress" model, semi-estate home with over 2800sqft of living space shows 10/10. Featuring 4 bedrooms, 3.5 baths, stucco exterior, 9ft ceilings on the main floor & in the basement. On the main floor the open concept living room, dining room, & kitchen are perfect for entertaining friends and family. The kitchen showcases 42" maple cabinets, loads of counter and storage space, an oversized island with eating bar, corner pantry and additional pot/pendant lighting. The front office has a custom built-in desk & cabinets, large laundry/mudroom with additional seasonal storage shelves and 1/2 bath. On the 2nd floor, the large primary bedroom includes a 4 piece ensuite & walk-in closet, 2 additional bedrooms, 4 piece main bath, & bonus room at the front of the house. Head downstairs to the fully developed basement with a massive family room (Includes Mitsubishi projector theater with 100" screen), 4th bedroom, 4 piece bath and loads of storage. Other features include hardwood flooring & railings, insulated double attached garage, HE furnace, 50gl hot water, whole home Watts water filtration system, GE security smart connection center, professionally landscaped low maintenance yard, with custom paver patio & pathway around the house.. Walking distance to parks, schools, transit, shopping and entertainment. Easy access to Stoney Trail ring road, 5 min from Costco. Don't miss out, this one won't last long, schedule your showing today!
Location
Province AB
County Calgary
Area Cal Zone S
Zoning R-1N
Direction S
Rooms
Other Rooms 1
Basement Finished, Full
Interior
Interior Features Bookcases, Built-in Features, High Ceilings, Kitchen Island, No Animal Home, No Smoking Home, Open Floorplan, Pantry, Recessed Lighting, Smart Home, Vinyl Windows, Walk-In Closet(s), Wired for Data, Wired for Sound
Heating Forced Air, Natural Gas
Cooling None
Flooring Carpet, Ceramic Tile, Hardwood
Fireplaces Number 1
Fireplaces Type Blower Fan, Gas, Living Room, Mantle
Appliance Dishwasher, Dryer, Electric Stove, Garage Control(s), Microwave Hood Fan, Refrigerator, Washer
Laundry Main Level
Exterior
Parking Features Additional Parking, Double Garage Attached, Driveway, Front Drive, Garage Door Opener, Insulated
Garage Spaces 2.0
Garage Description Additional Parking, Double Garage Attached, Driveway, Front Drive, Garage Door Opener, Insulated
Fence Fenced
Community Features Other, Park, Schools Nearby, Playground, Pool, Street Lights, Shopping Nearby
Amenities Available None
Roof Type Asphalt Shingle
Porch Deck, Front Porch, Patio
Lot Frontage 40.0
Exposure S
Total Parking Spaces 4
Building
Lot Description Back Yard, Fruit Trees/Shrub(s), Front Yard, Low Maintenance Landscape, Yard Drainage, Rectangular Lot, Treed
Foundation Poured Concrete
Architectural Style 2 Storey
Level or Stories Two
Structure Type Silent Floor Joists,Stone,Stucco,Wood Frame
Others
Restrictions Utility Right Of Way
Tax ID 76307579
Ownership Private
Read Less Info
Want to know what your home might be worth? Contact us for a FREE valuation!

Our team is ready to help you sell your home for the highest possible price ASAP
"My job is to find and attract mastery-based agents to the office, protect the culture, and make sure everyone is happy! "


