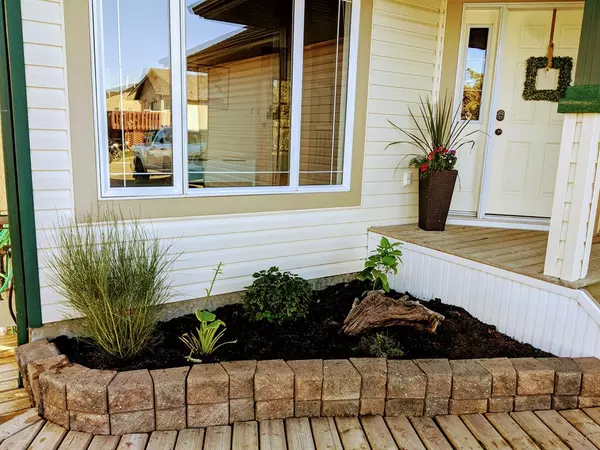$535,000
$539,900
0.9%For more information regarding the value of a property, please contact us for a free consultation.
5 Beds
3 Baths
1,479 SqFt
SOLD DATE : 04/12/2023
Key Details
Sold Price $535,000
Property Type Single Family Home
Sub Type Detached
Listing Status Sold
Purchase Type For Sale
Square Footage 1,479 sqft
Price per Sqft $361
Subdivision Willow Springs
MLS® Listing ID A2036604
Sold Date 04/12/23
Style Bungalow,Up/Down
Bedrooms 5
Full Baths 3
Originating Board Central Alberta
Year Built 2006
Annual Tax Amount $3,696
Tax Year 2022
Lot Size 5,806 Sqft
Acres 0.13
Property Description
Very FLEXIBLE 4 or 5 bedroom layout which is set up to be either a large single family home or suited basement due to interior lockable staircase. This awesome bungalow with WALKOUT basement is situated on a beautifully landscaped yard that overlooks a peaceful municipal GREEN SPACE connected to the Sylvan Golf club. Ample bedrooms plus a BONUS DEN with French doors means there is lots of space for a family to grow in. Included are full set of appliances on each level including 2 cozy CORNER FIREPLACES to warm your toes on those chilly winter evenings. Other features that make this home special are the abundance of windows to let in lots of natural light, spacious room sizes, a gourmet kitchen with QUARTZ COUNTER TOP, LAUNDRY on both levels, new VINYL PLANK FLOORING, heated finished garage and efficient hot water IN-FLOOR HEAT. This is a LEGAL SUITE. Property Inspection available to prospective Buyers at no charge.
Location
Province AB
County Red Deer County
Zoning R5
Direction W
Rooms
Basement Finished, Walk-Out
Interior
Interior Features Central Vacuum, High Ceilings, No Animal Home, No Smoking Home, Quartz Counters, Vinyl Windows
Heating In Floor, Fireplace(s), Forced Air, Hot Water, Natural Gas
Cooling None
Flooring Carpet, Tile, Vinyl Plank
Fireplaces Number 2
Fireplaces Type Gas
Appliance Built-In Gas Range, Dishwasher, Electric Stove, ENERGY STAR Qualified Dishwasher, ENERGY STAR Qualified Refrigerator, Microwave Hood Fan, Refrigerator, Washer/Dryer, Washer/Dryer Stacked
Laundry In Basement, Main Level
Exterior
Garage Double Garage Attached
Garage Spaces 2.0
Garage Description Double Garage Attached
Fence Fenced
Community Features Playground, Sidewalks, Street Lights
Roof Type Asphalt Shingle
Porch Deck
Lot Frontage 48.5
Parking Type Double Garage Attached
Total Parking Spaces 5
Building
Lot Description Backs on to Park/Green Space
Foundation Poured Concrete
Architectural Style Bungalow, Up/Down
Level or Stories One
Structure Type Vinyl Siding,Wood Frame
Others
Restrictions None Known
Tax ID 57486295
Ownership Private
Read Less Info
Want to know what your home might be worth? Contact us for a FREE valuation!

Our team is ready to help you sell your home for the highest possible price ASAP

"My job is to find and attract mastery-based agents to the office, protect the culture, and make sure everyone is happy! "







