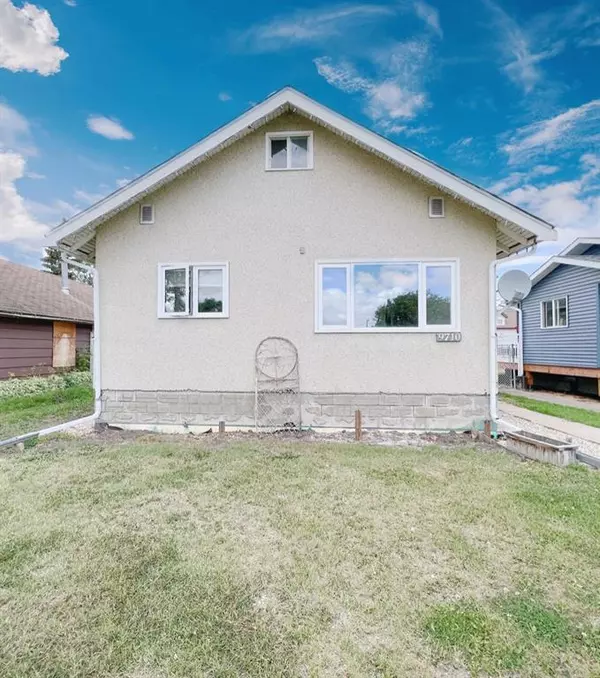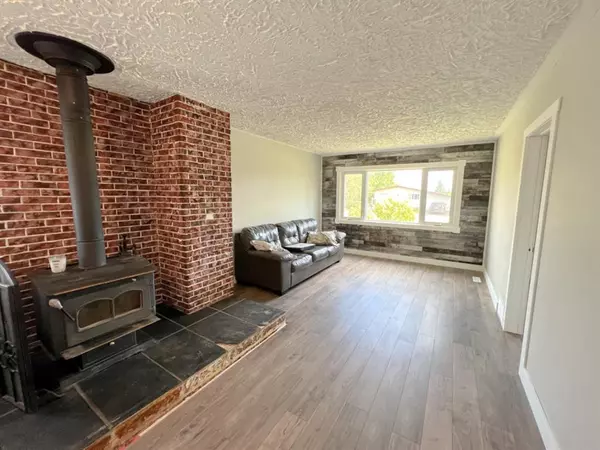$147,000
$165,000
10.9%For more information regarding the value of a property, please contact us for a free consultation.
2 Beds
1 Bath
1,008 SqFt
SOLD DATE : 04/13/2023
Key Details
Sold Price $147,000
Property Type Single Family Home
Sub Type Detached
Listing Status Sold
Purchase Type For Sale
Square Footage 1,008 sqft
Price per Sqft $145
MLS® Listing ID A2014310
Sold Date 04/13/23
Style 1 and Half Storey
Bedrooms 2
Full Baths 1
Originating Board Grande Prairie
Year Built 1960
Annual Tax Amount $1,786
Tax Year 2022
Lot Size 5,200 Sqft
Acres 0.12
Property Description
Take a look at this charming 2-bedroom 1 bathroom home located in the family oriented town of Sexsmith, Alberta. Just a 10-minute drive North of Clairmont and 15 drive to Grande Prairie! Recently renovated main level has new flooring throughout as well as fresh paint and new trim! The open concept kitchen has freshly painted cabinets and countertop. You'll be sure to enjoy the wood burning stove during our cold winters; a cost-effective solution for keeping you warm! During the summer you'll stay cool inside with a mini-split AC wall system. This home has an unfinished basement that has enough room to add another bedroom (or two), family room and bathroom. Plumbing is in place for the second bathroom in the basement. A new furnace, water heater and duct work were installed in 2016 as well as new triple pane vinyl windows and new front and back door. New shingles in 2012. The weeping tile surrounding the homes' foundation has been replaced, leaving just the east side of the foundation to be replaced by the new owners. The homes' foundation has recently been reinforced using carbon fiber reinforcement strapping. An extra deep sump pump with new pit and lid was installed and plumed into the home's generator panel! A wonderful home with plenty of upgrades just awaiting its new owners to enjoy!
Location
Province AB
County Grande Prairie No. 1, County Of
Zoning R-2 - General Residential
Direction S
Rooms
Basement Full, Unfinished
Interior
Interior Features Ceiling Fan(s), Closet Organizers, Crown Molding, Laminate Counters, No Animal Home, No Smoking Home, Open Floorplan, Sump Pump(s), Vinyl Windows
Heating Forced Air, Natural Gas, Wood Stove
Cooling Wall Unit(s)
Flooring Laminate, Linoleum
Fireplaces Number 1
Fireplaces Type Wood Burning, Wood Burning Stove
Appliance Electric Oven, Electric Stove, Gas Water Heater, Refrigerator, Wall/Window Air Conditioner, Washer/Dryer
Laundry In Basement
Exterior
Garage Parking Pad, Single Garage Attached
Garage Spaces 2.0
Garage Description Parking Pad, Single Garage Attached
Fence Partial
Community Features Fishing, Park, Schools Nearby, Playground, Sidewalks, Street Lights, Shopping Nearby
Roof Type Asphalt Shingle
Porch Deck
Parking Type Parking Pad, Single Garage Attached
Total Parking Spaces 3
Building
Lot Description Back Lane, Back Yard, Few Trees, Front Yard, Low Maintenance Landscape, Rectangular Lot
Foundation Brick/Mortar
Architectural Style 1 and Half Storey
Level or Stories One and One Half
Structure Type Concrete,Stucco,Wood Frame
Others
Restrictions None Known
Tax ID 77471397
Ownership Private
Read Less Info
Want to know what your home might be worth? Contact us for a FREE valuation!

Our team is ready to help you sell your home for the highest possible price ASAP

"My job is to find and attract mastery-based agents to the office, protect the culture, and make sure everyone is happy! "







