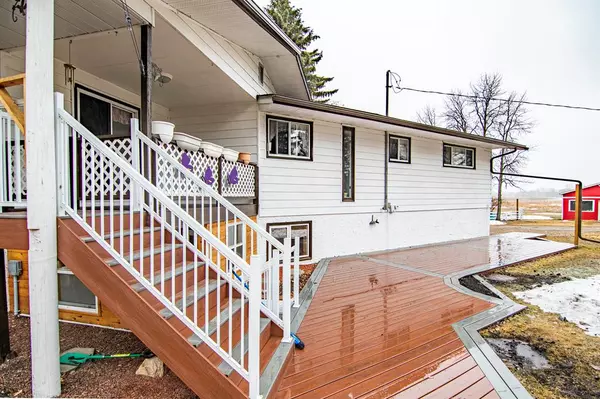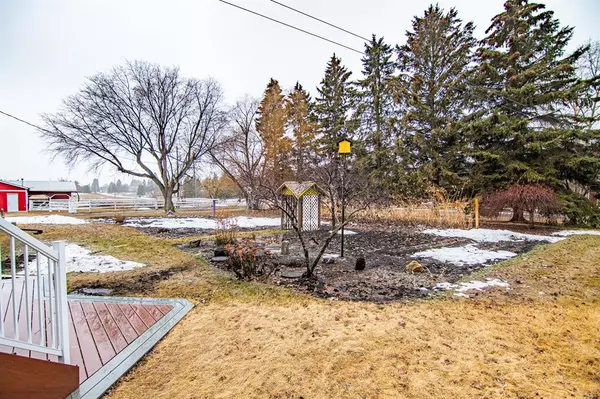$575,000
$574,500
0.1%For more information regarding the value of a property, please contact us for a free consultation.
4 Beds
3 Baths
1,880 SqFt
SOLD DATE : 04/13/2023
Key Details
Sold Price $575,000
Property Type Single Family Home
Sub Type Detached
Listing Status Sold
Purchase Type For Sale
Square Footage 1,880 sqft
Price per Sqft $305
Subdivision Mckenzie
MLS® Listing ID A2039283
Sold Date 04/13/23
Style Acreage with Residence,Bi-Level
Bedrooms 4
Full Baths 3
Originating Board Central Alberta
Year Built 1973
Annual Tax Amount $3,484
Tax Year 2022
Lot Size 4.000 Acres
Acres 4.0
Property Description
This 4 acre parcel is only Minutes from Red Deer with pavement to the door (Properties like this do not come often) . This fully developed walk out Bi Level with 5 bedrooms / 3 bathrooms / dining room / vaulted family room with fireplace / 2 family room areas in the basement. 2 basement entrance ...which lends itself to either a home office or another family member sharing the Home . The basement has over sized windows which boast that extra light threw out . The basement has a massive storage area plus an oversized laundry room . When you are upstairs you again have massive windows and patio doors which again throws light throughout the whole house. The home has decks on the east side and the west side to enjoy your outside living .The home has had many items reno'd or replaced / roof / furnaces / 2 of the 3 bathrooms / eavestrough / new composite decking with aluminum railing / newer well & septic system over the years / the list goes on and on ..the seller has a binder set out for viewing to review what has been done to the property. 4 entrances to the home / a man door in storage room / walkout patio door basement … upstairs main door / patio doors. The drive thru driveway leads to a combination shop / garage / barn combo 32x48 / the property is able to have a few animals plus lots of garden areas set up to grow your own Produce. The property is also has a newer 3 strand fence around the pasture area. The ideas for this property are endless . Go to the Red Deer county zoning to review the usages for this property .It has Quick Possession ...bring your Finishing Ideas to Complete this home and make it your [ Forever Home ] !! Easy to Show !!
Location
Province AB
County Red Deer County
Zoning R-1
Direction E
Rooms
Basement Finished, Walk-Out
Interior
Interior Features Open Floorplan, Vaulted Ceiling(s)
Heating Forced Air
Cooling None
Flooring Carpet, Linoleum, Vinyl
Fireplaces Number 1
Fireplaces Type Family Room, Gas
Appliance Dishwasher, Refrigerator, Stove(s), Washer/Dryer, Window Coverings
Laundry In Basement
Exterior
Garage Triple Garage Detached
Garage Spaces 3.0
Garage Description Triple Garage Detached
Fence Cross Fenced, Fenced
Community Features Other
Roof Type Asphalt Shingle
Porch Deck, Patio
Parking Type Triple Garage Detached
Building
Lot Description Other
Foundation Poured Concrete
Architectural Style Acreage with Residence, Bi-Level
Level or Stories Bi-Level
Structure Type Cedar,Stone,Stucco,Vinyl Siding
Others
Restrictions None Known
Tax ID 75122798
Ownership Other
Read Less Info
Want to know what your home might be worth? Contact us for a FREE valuation!

Our team is ready to help you sell your home for the highest possible price ASAP

"My job is to find and attract mastery-based agents to the office, protect the culture, and make sure everyone is happy! "







