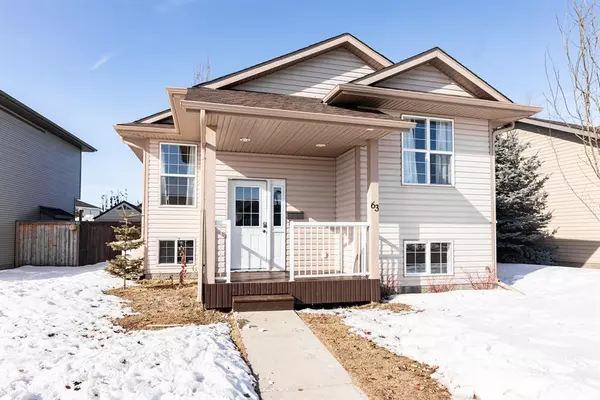$290,000
$295,000
1.7%For more information regarding the value of a property, please contact us for a free consultation.
3 Beds
1 Bath
1,049 SqFt
SOLD DATE : 04/13/2023
Key Details
Sold Price $290,000
Property Type Single Family Home
Sub Type Detached
Listing Status Sold
Purchase Type For Sale
Square Footage 1,049 sqft
Price per Sqft $276
Subdivision Terrace Heights
MLS® Listing ID A2036271
Sold Date 04/13/23
Style Bi-Level
Bedrooms 3
Full Baths 1
Originating Board Central Alberta
Year Built 2006
Annual Tax Amount $3,166
Tax Year 2022
Lot Size 5,278 Sqft
Acres 0.12
Property Description
Looking for the perfect family home? Look no further than this immaculate and charming 3 bedroom, 1 bath bilevel in a fantastic location. 1049 square feet of living space on the main floor, and a full basement, there's plenty of room for your family to grow here. Awesome and very affordable place to start your real estate journey or enlarge your investment portfolio. Lots of possibilities!
Step inside and you'll be greeted by a bright entry with stairs leading up & down .The main living area would be perfect for relaxing with loved ones. The kitchen/dining area with all appliances included has tons of natural light streaming and a garden door leading out to the south facing back deck to enjoy during the summer months. There is a manageable garden spot to grow your own veggies and includes a raspberry patch and 2 apple trees that yield some awesome fruit for you to enjoy. There is parking for your vehicles that could include RV parking as well if needed off the back lane. The basement has a spacious family room with an area that has the rough in for another bathroom if needed. There is another bedroom that is roughed in and is almost complete and just needs your finishing touch. This home is within very close proximity to the Terrace Ridge School and CHCS,Parkview Adventist Academy and Burman University. This is an excellent home for a young family, as an investment property, or empty nesters looking to downsize but not quite ready for condo living. A highly rated home for your family to enjoy for many years.
Location
Province AB
County Lacombe
Zoning R1
Direction N
Rooms
Basement Full, Partially Finished
Interior
Interior Features Ceiling Fan(s), Vinyl Windows
Heating Forced Air, Natural Gas
Cooling None
Flooring Carpet, Laminate
Appliance Dishwasher, Range Hood, Refrigerator, Stove(s), Washer/Dryer, Window Coverings
Laundry In Basement
Exterior
Garage None, Rear Drive
Garage Description None, Rear Drive
Fence Partial
Community Features Schools Nearby, Sidewalks, Street Lights
Roof Type Asphalt Shingle
Porch Deck, Patio
Lot Frontage 15.0
Parking Type None, Rear Drive
Building
Lot Description Back Lane, Back Yard, City Lot, Front Yard, Lawn, Landscaped, Level, Street Lighting
Foundation Poured Concrete
Architectural Style Bi-Level
Level or Stories Bi-Level
Structure Type Vinyl Siding,Wood Frame
Others
Restrictions None Known
Tax ID 79419798
Ownership Private
Read Less Info
Want to know what your home might be worth? Contact us for a FREE valuation!

Our team is ready to help you sell your home for the highest possible price ASAP

"My job is to find and attract mastery-based agents to the office, protect the culture, and make sure everyone is happy! "







