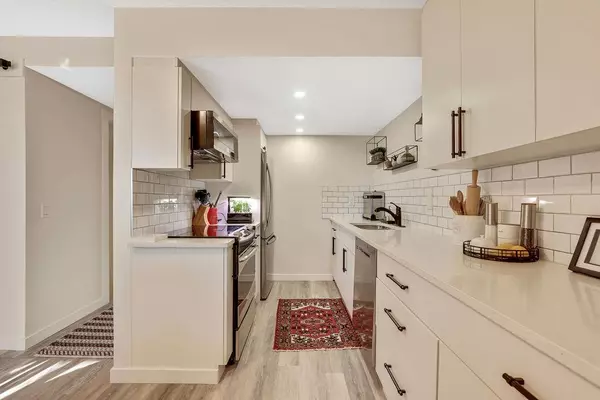$367,000
$340,000
7.9%For more information regarding the value of a property, please contact us for a free consultation.
3 Beds
2 Baths
1,164 SqFt
SOLD DATE : 04/13/2023
Key Details
Sold Price $367,000
Property Type Townhouse
Sub Type Row/Townhouse
Listing Status Sold
Purchase Type For Sale
Square Footage 1,164 sqft
Price per Sqft $315
Subdivision Willow Park
MLS® Listing ID A2036717
Sold Date 04/13/23
Style 2 Storey
Bedrooms 3
Full Baths 1
Half Baths 1
Condo Fees $524
Originating Board Calgary
Year Built 1975
Annual Tax Amount $1,637
Tax Year 2022
Property Description
Boasting OVER $35,000 of NEWLY COMPLETED, DESIGNER RENOVATIONS, this beautifully refinished GEM of Willow Glen is exactly what you have been looking for. 3 bedrooms, 1.5 baths, a GORGEOUS MODERN KITCHEN, SPACIOUS FAMILY ROOM, DEVELOPED BASEMENT, a comfortably TREED, FENCED BACK YARD, NEW 2K GARDEN SHED and your GENEROUS DECK are all NESTLED right in the HEART of the WILLOW PARK SHOPPING DISTRICT. Within WALKING DISTANCE of TRANSIT, WILLOW PARK VILLAGE, RESTAURANTS, GROCERS, LUXURY SHOPS and your morning COFFEE, you can still conveniently hop into your vehicle and discover even more to explore at Trico Centre, Southcentre Mall, Calgary Public Library, or why not HIT THE LINKS at one of TWO GOLF COURSES nearby. Do not delay, book your private viewing today!
Location
Province AB
County Calgary
Area Cal Zone S
Zoning M-C1 d100
Direction E
Rooms
Basement Finished, Full
Interior
Interior Features Bathroom Rough-in, Ceiling Fan(s), No Smoking Home, Pantry, Quartz Counters, Recessed Lighting, See Remarks, Storage
Heating Forced Air
Cooling None
Flooring Carpet, Vinyl Plank
Appliance Dishwasher, Dryer, Electric Stove, Microwave, Microwave Hood Fan, Refrigerator, Washer
Laundry In Basement
Exterior
Garage Assigned, Attached Carport, Parking Pad, Tandem
Carport Spaces 1
Garage Description Assigned, Attached Carport, Parking Pad, Tandem
Fence Fenced
Community Features Golf, Other, Park, Schools Nearby, Playground, Shopping Nearby
Amenities Available Visitor Parking
Roof Type Asphalt Shingle
Porch Deck
Parking Type Assigned, Attached Carport, Parking Pad, Tandem
Exposure W
Total Parking Spaces 2
Building
Lot Description Back Yard, Lawn, No Neighbours Behind, Treed
Foundation Poured Concrete
Architectural Style 2 Storey
Level or Stories Two
Structure Type Other,Stucco
Others
HOA Fee Include Common Area Maintenance,Insurance,Professional Management,Reserve Fund Contributions,See Remarks
Restrictions Board Approval,Pet Restrictions or Board approval Required,See Remarks
Tax ID 76410594
Ownership Private
Pets Description Restrictions
Read Less Info
Want to know what your home might be worth? Contact us for a FREE valuation!

Our team is ready to help you sell your home for the highest possible price ASAP

"My job is to find and attract mastery-based agents to the office, protect the culture, and make sure everyone is happy! "







