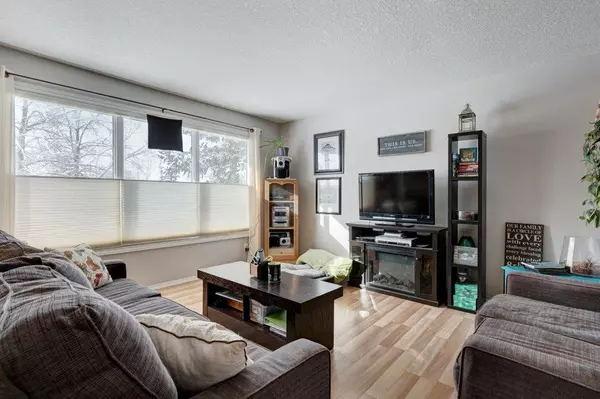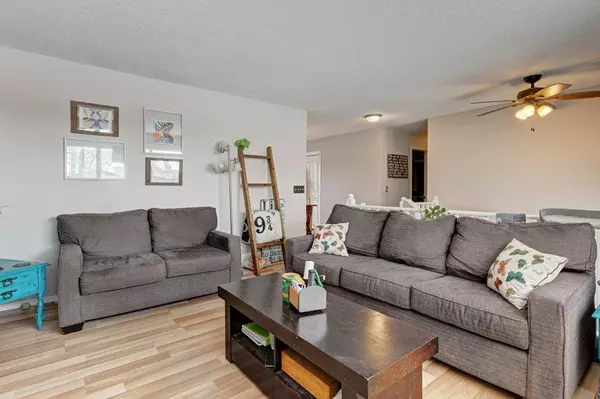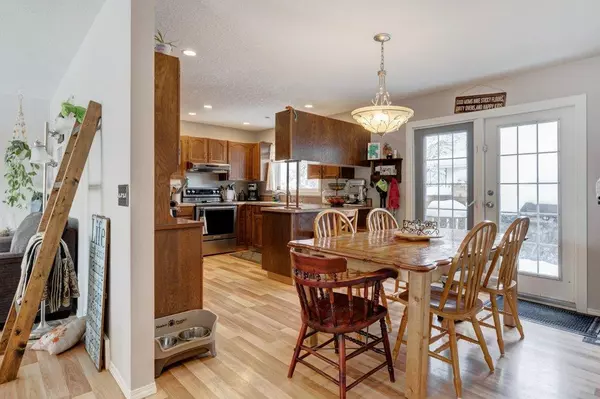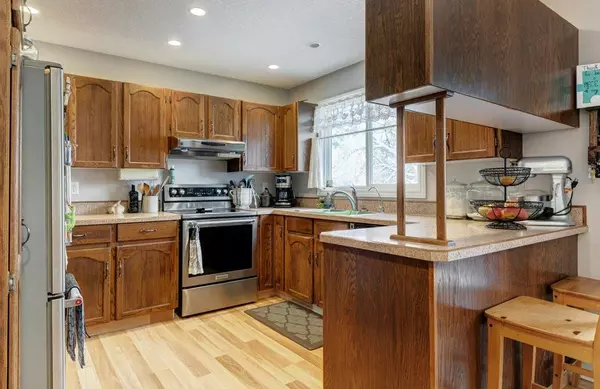$419,900
$419,900
For more information regarding the value of a property, please contact us for a free consultation.
4 Beds
3 Baths
1,099 SqFt
SOLD DATE : 04/13/2023
Key Details
Sold Price $419,900
Property Type Single Family Home
Sub Type Detached
Listing Status Sold
Purchase Type For Sale
Square Footage 1,099 sqft
Price per Sqft $382
Subdivision Emerson Lake Estates
MLS® Listing ID A2032453
Sold Date 04/13/23
Style Bi-Level
Bedrooms 4
Full Baths 2
Half Baths 1
Originating Board Calgary
Year Built 1979
Annual Tax Amount $2,786
Tax Year 2022
Lot Size 6,049 Sqft
Acres 0.14
Property Description
This is a fully finished home in very good condition with three bedrooms upstairs, fourth bedroom downstairs, two and a half bathrooms, and a double garage that is insulated and dry walled. This home has been well maintained and has had many updates throughout the years including new windows in 2011, shingles in 2012, and garage in 2016. All of bathrooms have been updated and renovated. The kitchen has ample cupboards and counter space as well as newer appliances. There is a big family room downstairs, a lot of storage, fenced yard with a private two-tier deck, garden beds, and a double gate to the back alley. This home is located in a prime location within walking distance to all three levels of schools, the happy trails and Emerson Lake. This home was high and dry in the 2013 flood and did not lose power. Please click the multimedia tab for an interactive virtual 3D tour and floor plans.
Location
Province AB
County Foothills County
Zoning TND
Direction S
Rooms
Basement Finished, Full
Interior
Interior Features Laminate Counters, No Smoking Home, Pantry, Storage, Vinyl Windows
Heating Forced Air, Natural Gas
Cooling None
Flooring Carpet, Laminate, Tile
Appliance Dishwasher, Dryer, Electric Stove, Range Hood, Refrigerator, Washer
Laundry In Basement
Exterior
Garage Double Garage Detached
Garage Spaces 2.0
Garage Description Double Garage Detached
Fence Fenced
Community Features Lake, Park, Schools Nearby, Playground, Sidewalks, Street Lights, Shopping Nearby
Roof Type Asphalt Shingle
Porch Deck
Lot Frontage 59.06
Parking Type Double Garage Detached
Total Parking Spaces 4
Building
Lot Description Back Lane, Back Yard, Corner Lot, Front Yard, Level
Foundation Poured Concrete
Architectural Style Bi-Level
Level or Stories Bi-Level
Structure Type Wood Frame
Others
Restrictions None Known
Tax ID 77126642
Ownership Private
Read Less Info
Want to know what your home might be worth? Contact us for a FREE valuation!

Our team is ready to help you sell your home for the highest possible price ASAP

"My job is to find and attract mastery-based agents to the office, protect the culture, and make sure everyone is happy! "







