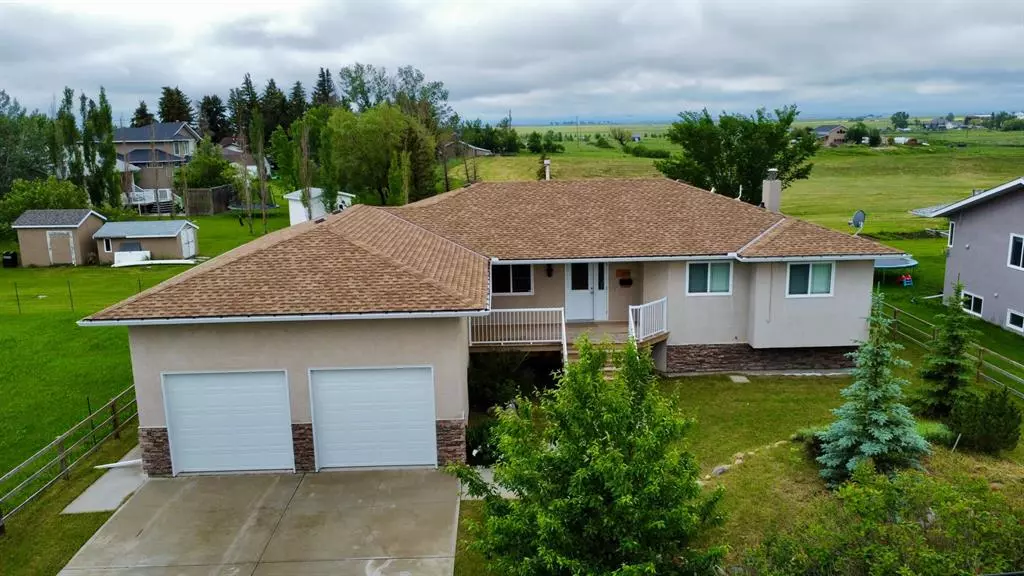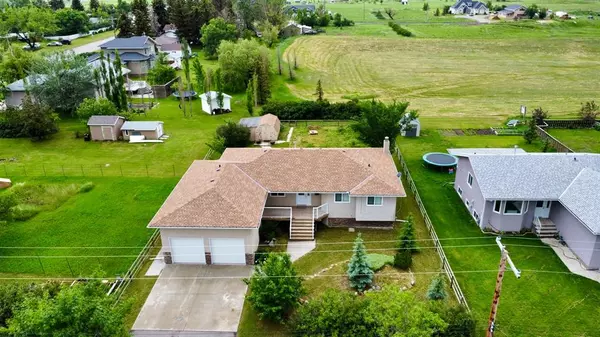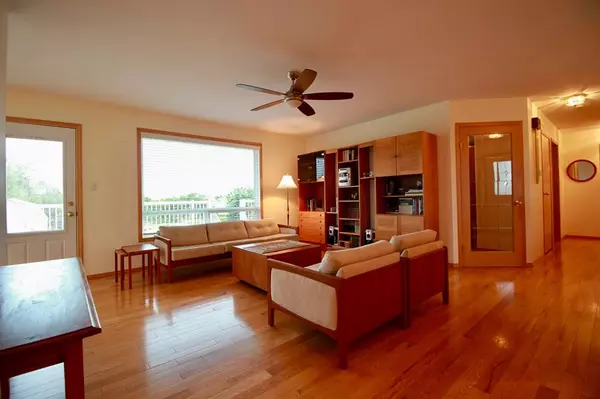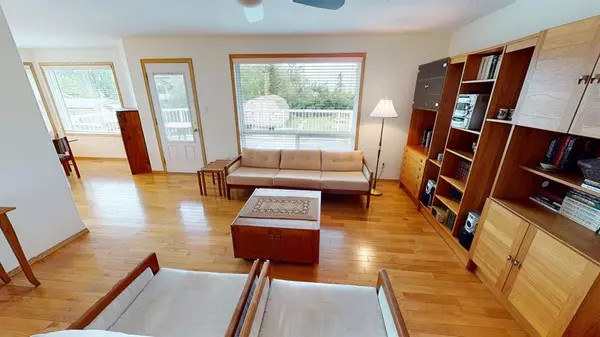$415,000
$424,000
2.1%For more information regarding the value of a property, please contact us for a free consultation.
5 Beds
2 Baths
1,646 SqFt
SOLD DATE : 04/14/2023
Key Details
Sold Price $415,000
Property Type Single Family Home
Sub Type Detached
Listing Status Sold
Purchase Type For Sale
Square Footage 1,646 sqft
Price per Sqft $252
MLS® Listing ID A1231633
Sold Date 04/14/23
Style Bungalow
Bedrooms 5
Full Baths 2
Originating Board Lethbridge and District
Year Built 2006
Annual Tax Amount $4,110
Tax Year 2022
Lot Size 0.260 Acres
Acres 0.26
Property Description
514 4 Avenue Stirling, Alberta is a short 20 minute drive located east of Lethbridge. You may be closer to the south side shopping than some residents of Lethbridge. This is a huge bungalow with almost 1700 square feet of living space located on a quarter acre lot. With 3 bedrooms upstairs and a large living room there is lots of room for the whole family and guests. Main floor laundry in a separate room off the double attached garage will help keep things tidy and organized. Downstairs you will enjoy a rec. room with a wood burning stove for those cold winter days as well as 2 more bedrooms and ample storage. Check out the private back yard backing onto an open field. There is room for a good sized garden and still lots of space for the family to enjoy the outdoors. Feel like a swim? The outdoor pool complete with a water slide is very close by as well as 2 ball diamonds and a basketball court. One of my favourite places is the popular Hickory Street Restaurant that always serves up a delicious meal. Call your favourite Realtor® today and book your showing.
Location
Province AB
County Warner No. 5, County Of
Zoning R
Direction N
Rooms
Basement Finished, Full
Interior
Interior Features See Remarks
Heating Forced Air, Natural Gas
Cooling None
Flooring Carpet, Hardwood, Other
Fireplaces Number 1
Fireplaces Type Wood Burning
Appliance Dishwasher, Dryer, Electric Stove, Refrigerator, Washer
Laundry Main Level
Exterior
Garage Concrete Driveway, Double Garage Attached, Garage Faces Front
Garage Spaces 2.0
Garage Description Concrete Driveway, Double Garage Attached, Garage Faces Front
Fence Fenced
Community Features Schools Nearby, Playground, Pool, Street Lights
Roof Type Asphalt Shingle
Porch See Remarks
Lot Frontage 78.0
Parking Type Concrete Driveway, Double Garage Attached, Garage Faces Front
Total Parking Spaces 4
Building
Lot Description Backs on to Park/Green Space, Front Yard, Lawn, Garden, Landscaped, Treed
Foundation Wood
Architectural Style Bungalow
Level or Stories One
Structure Type Mixed
Others
Restrictions None Known
Tax ID 56831689
Ownership Estate Trust,Probate
Read Less Info
Want to know what your home might be worth? Contact us for a FREE valuation!

Our team is ready to help you sell your home for the highest possible price ASAP

"My job is to find and attract mastery-based agents to the office, protect the culture, and make sure everyone is happy! "







