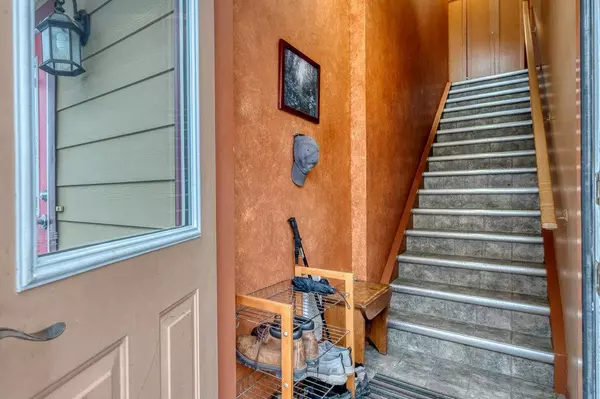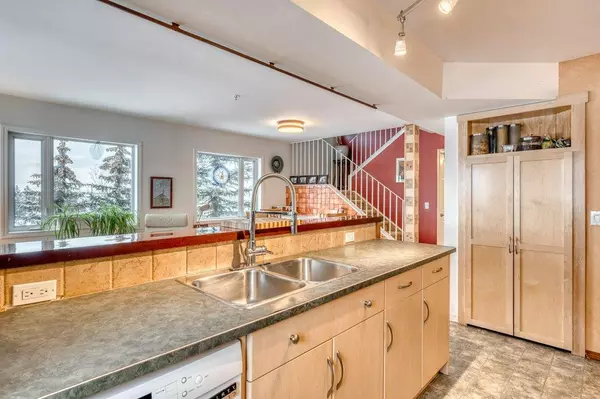$489,000
$475,000
2.9%For more information regarding the value of a property, please contact us for a free consultation.
3 Beds
2 Baths
1,335 SqFt
SOLD DATE : 04/14/2023
Key Details
Sold Price $489,000
Property Type Townhouse
Sub Type Row/Townhouse
Listing Status Sold
Purchase Type For Sale
Square Footage 1,335 sqft
Price per Sqft $366
Subdivision Winston Heights/Mountview
MLS® Listing ID A2022985
Sold Date 04/14/23
Style 2 Storey
Bedrooms 3
Full Baths 2
Condo Fees $441
Originating Board Calgary
Year Built 2004
Annual Tax Amount $2,863
Tax Year 2022
Lot Size 32 Sqft
Property Description
Looking for a different way to live? Wishing for small town neighbourliness while living in the inner city?
Maybe cohousing is the answer! This unique way of living allows for you to own your own property and
have your own space, however, you also get to use well-appointed community spaces including a large
kitchen, dining room, lounge with home theatre, guest room, workshop, music room and kids
playroom. The real jewel of this building is in the landscaped courtyard! The meandering path leads to all units and is a pleasant place to relax in the summer. This beautiful corner unit townhome has over 1300 sq ft of developed space. The
second/third storey location and extra windows allow for natural light and distant views throughout the
home. The kitchen is remarkable with stainless steel appliances, lots of storage and plenty of
counterspace. The sellers have quite a way with wood and built-ins can be found throughout (a book
lovers dream!). The master bedroom on the top floor has a 3pc ensuite as well as a second balcony that
gives you a view to the west. There is a large bedroom on the main floor with a full bath. It can easily be converted to 2 separate bedrooms (seller is willing to do the work). Other upgrades include numerous above-code sound insulation features.
The sale price includes 1 heated underground parking stall and the potential to rent another. Generous
dedicated shelf and bike storage is also included in the heated parkade. The reasonable condo fees
include all utilities and internet! The recently installed full scale solar array substantially offsets
electricity costs. All of this conveniently located on Edmonton Trail with regular bus routes heading
downtown (15 min) and a Cedar’s Deli right across the street!
What is cohousing? Prairie Sky Cohousing was established in 2003 and is a supportive community of
neighbours with 18 households. All units participate in the managing of the condo-like complex.
Decisions are made using the consensus process, which takes into account all viewpoints and comes to
decisions that benefit the whole community. Each unit is fully self-contained, plus generous common
spaces and amenities are conveniently located across the courtyard from this unit. Community meals
take place weekly and there are frequent social events. Interested? Get in touch for more info or to set
up a tour.
Location
Province AB
County Calgary
Area Cal Zone Cc
Zoning M-C1 d60
Direction E
Rooms
Basement None
Interior
Interior Features Built-in Features, Open Floorplan, Soaking Tub, Storage
Heating Forced Air, Natural Gas
Cooling None
Flooring Carpet, Laminate, Linoleum
Appliance Dishwasher, Freezer, Refrigerator, Stove(s), Window Coverings
Laundry Washer Hookup
Exterior
Garage Heated Garage, Parkade, Underground
Garage Spaces 1.0
Garage Description Heated Garage, Parkade, Underground
Fence None
Community Features Park, Schools Nearby, Playground, Sidewalks, Street Lights, Shopping Nearby
Amenities Available Clubhouse, Fitness Center, Guest Suite, Party Room, Picnic Area, Playground, Recreation Room, Secured Parking, Visitor Parking, Workshop
Roof Type Asphalt Shingle
Porch Balcony(s)
Parking Type Heated Garage, Parkade, Underground
Exposure E
Total Parking Spaces 1
Building
Lot Description Garden, Low Maintenance Landscape, Landscaped, Many Trees
Foundation Poured Concrete
Architectural Style 2 Storey
Level or Stories Two
Structure Type Composite Siding,Stucco,Wood Frame
Others
HOA Fee Include Common Area Maintenance,Electricity,Gas,Heat,Insurance,Internet,Maintenance Grounds,Parking,Reserve Fund Contributions,Sewer,Snow Removal,Trash,Water
Restrictions Airspace Restriction,Easement Registered On Title,Restrictive Covenant-Building Design/Size,Utility Right Of Way
Tax ID 76832715
Ownership Private
Pets Description Yes
Read Less Info
Want to know what your home might be worth? Contact us for a FREE valuation!

Our team is ready to help you sell your home for the highest possible price ASAP

"My job is to find and attract mastery-based agents to the office, protect the culture, and make sure everyone is happy! "







