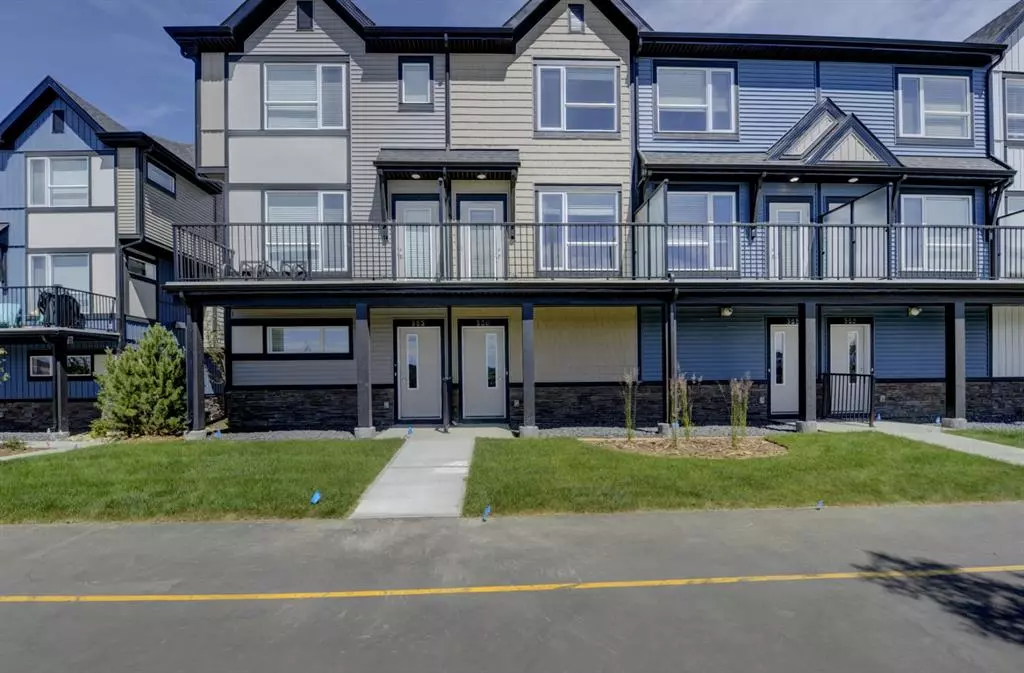$372,000
$379,999
2.1%For more information regarding the value of a property, please contact us for a free consultation.
2 Beds
3 Baths
1,059 SqFt
SOLD DATE : 04/14/2023
Key Details
Sold Price $372,000
Property Type Townhouse
Sub Type Row/Townhouse
Listing Status Sold
Purchase Type For Sale
Square Footage 1,059 sqft
Price per Sqft $351
Subdivision Belmont
MLS® Listing ID A2031620
Sold Date 04/14/23
Style 3 Storey
Bedrooms 2
Full Baths 2
Half Baths 1
Condo Fees $160
Originating Board Calgary
Year Built 2022
Annual Tax Amount $875
Tax Year 2022
Lot Size 1,087 Sqft
Acres 0.02
Property Description
Welcome to the beautiful new community of Belmont in SW, Calgary! With 2 Beds, each with their own full bathrooms and an open concept layout, this newly constructed townhome is ideal for first time home buyers, those with a growing family and even investors! This townhome comes with high end upgrades, fixtures and finishes. The very best appliances and quartz countertops. The double tandem attached garage with a private driveway allows you to park three cars with ease. What you'll love is the balcony with views and a gas line to host amazing parties! Maintenance free living at its best with low condo fees. Don't miss out. Contact for a private showing today and get ready to move!
Location
Province AB
County Calgary
Area Cal Zone S
Zoning M-G
Direction S
Rooms
Basement None
Interior
Interior Features Breakfast Bar, No Animal Home, No Smoking Home, Pantry, Walk-In Closet(s)
Heating Forced Air, Natural Gas
Cooling None
Flooring Carpet, Hardwood, Tile
Appliance Dishwasher, Electric Range, Garage Control(s), Microwave Hood Fan, Refrigerator, Washer/Dryer, Window Coverings
Laundry Upper Level
Exterior
Garage Double Garage Attached, Driveway, Tandem
Garage Spaces 2.0
Garage Description Double Garage Attached, Driveway, Tandem
Fence None
Community Features Park, Playground, Sidewalks, Street Lights
Amenities Available Parking, Snow Removal, Trash
Roof Type Asphalt Shingle
Porch Balcony(s)
Parking Type Double Garage Attached, Driveway, Tandem
Exposure S
Total Parking Spaces 3
Building
Lot Description Back Lane, Landscaped, Street Lighting, See Remarks
Story 3
Foundation Poured Concrete
Architectural Style 3 Storey
Level or Stories Three Or More
Structure Type Stone,Wood Siding
New Construction 1
Others
HOA Fee Include Common Area Maintenance,Insurance,Maintenance Grounds,Parking,Professional Management,Reserve Fund Contributions,Sewer,Snow Removal,Trash
Restrictions Board Approval,Condo/Strata Approval
Ownership Private
Pets Description Restrictions
Read Less Info
Want to know what your home might be worth? Contact us for a FREE valuation!

Our team is ready to help you sell your home for the highest possible price ASAP

"My job is to find and attract mastery-based agents to the office, protect the culture, and make sure everyone is happy! "







