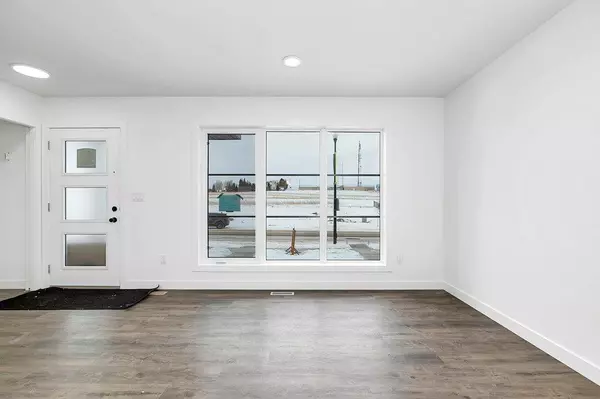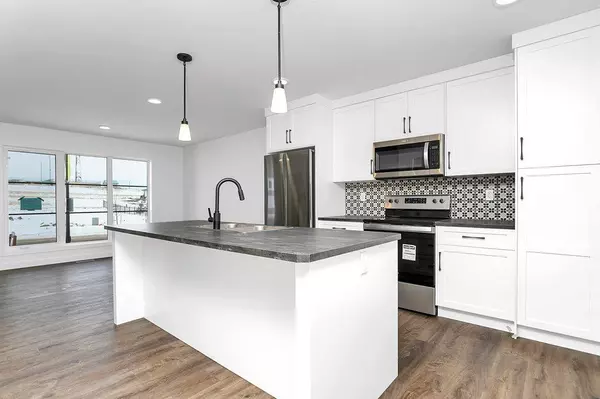$316,510
$314,900
0.5%For more information regarding the value of a property, please contact us for a free consultation.
3 Beds
3 Baths
1,217 SqFt
SOLD DATE : 04/14/2023
Key Details
Sold Price $316,510
Property Type Townhouse
Sub Type Row/Townhouse
Listing Status Sold
Purchase Type For Sale
Square Footage 1,217 sqft
Price per Sqft $260
Subdivision Crestview
MLS® Listing ID A2030520
Sold Date 04/14/23
Style 2 Storey
Bedrooms 3
Full Baths 2
Half Baths 1
Originating Board Central Alberta
Year Built 2022
Tax Year 2022
Lot Size 2,300 Sqft
Acres 0.05
Property Description
Start your new life in Crestview. Minutes from the water and endless recreational opportunities. Whether you’re an avid golfer or love the water, you can have it all in your back yard. Crestview offers open green spaces, parks, playgrounds and an extensive pathway system. Falcon Homes presents its newest town home product. This unit features an open design. Main floor features vinyl plank flooring throughout. Living room with large windows allowing natural light for the western exposure sunsets and a modern electric fireplace. Kitchen features stainless steel appliances, separate island and full tile backsplash. Large dining area with access to your deck and future landscaped and partially fenced backyard (seasonal). A 2 piece bath and main floor washer/dryer area complete this level. Upstairs features 3 bedrooms, 4 piece bath, including a master bedroom with 3 piece ensuite with glass door and tiled shower.
Location
Province AB
County Red Deer County
Zoning R3
Direction W
Rooms
Basement Full, Unfinished
Interior
Interior Features Closet Organizers, Kitchen Island, Laminate Counters, Open Floorplan
Heating Forced Air, Natural Gas
Cooling None
Flooring Carpet, Linoleum, Vinyl
Fireplaces Number 1
Fireplaces Type Electric, Living Room
Appliance Dishwasher, Electric Stove, Microwave, Refrigerator
Laundry Main Level
Exterior
Garage Off Street, Parking Pad
Garage Description Off Street, Parking Pad
Fence None
Community Features Fishing, Golf, Lake, Sidewalks, Street Lights
Utilities Available Electricity Connected, Natural Gas Connected, Garbage Collection
Roof Type Asphalt Shingle
Porch Deck
Lot Frontage 20.0
Parking Type Off Street, Parking Pad
Exposure E,W
Total Parking Spaces 2
Building
Lot Description Back Lane, Back Yard, Paved
Foundation Poured Concrete
Sewer Public Sewer
Architectural Style 2 Storey
Level or Stories Two
Structure Type Vinyl Siding,Wood Frame
New Construction 1
Others
Restrictions None Known
Ownership Private
Read Less Info
Want to know what your home might be worth? Contact us for a FREE valuation!

Our team is ready to help you sell your home for the highest possible price ASAP

"My job is to find and attract mastery-based agents to the office, protect the culture, and make sure everyone is happy! "







