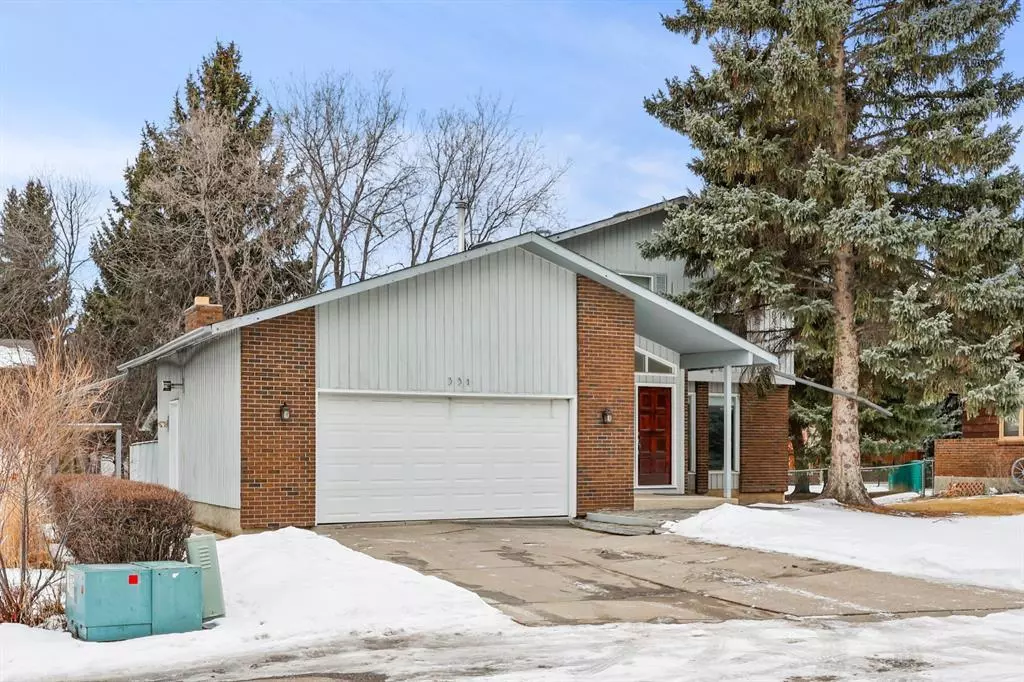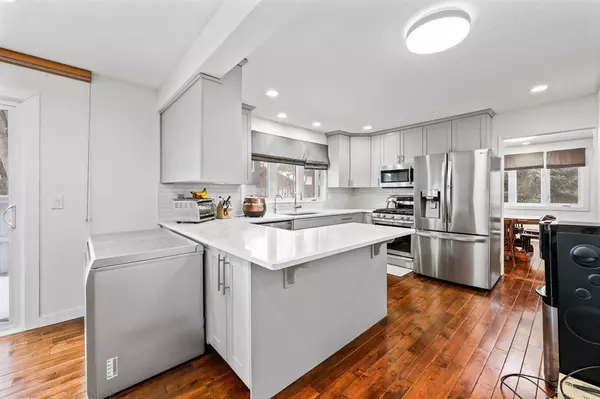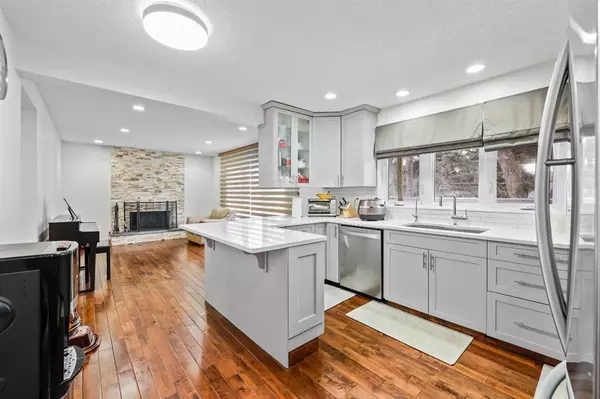$829,900
$829,900
For more information regarding the value of a property, please contact us for a free consultation.
5 Beds
4 Baths
1,920 SqFt
SOLD DATE : 04/14/2023
Key Details
Sold Price $829,900
Property Type Single Family Home
Sub Type Detached
Listing Status Sold
Purchase Type For Sale
Square Footage 1,920 sqft
Price per Sqft $432
Subdivision Varsity
MLS® Listing ID A2022475
Sold Date 04/14/23
Style 2 Storey
Bedrooms 5
Full Baths 3
Half Baths 1
Originating Board Calgary
Year Built 1976
Annual Tax Amount $4,951
Tax Year 2022
Lot Size 7,395 Sqft
Acres 0.17
Property Description
Look where this is located at! ONLY 5 MINUTES WALK from DALHOUSIE LRT through the trail. This pie-shaped lot is tucked away in a very Quite cul-de-sac minutes from a park and playground. This beautiful 2-Storey home has gorgeous hardwood throughout the house, Heated tiled floors (HEATED FLOOR in the mudroom & Upstairs bathroom) and FINISHED basement. The main floor boasts a spacious formal dining room and inviting family room with gas/wood fireplace. The showpiece custom kitchen has full-height cabinetry, beautiful quartz counters with walk-in pantry on the main floor. Master bedroom with 4-pc ensuite and large SOUTH facing balcony plus 2 additional bedrooms and 4pc bathroom upstairs. The basement has another bedroom, 3-pc bathroom, Rec room and plenty of storage. Escape the cold with OVERSIZED HEATED attached double garage! AIR CONDITIONER & MASSIVE BACK YARD completes this home. Minutes from Golf course, CF marker mall, Bow river. Don't miss this opportunity and exceptional value in the best community of Varsity!
Location
Province AB
County Calgary
Area Cal Zone Nw
Zoning R-C1
Direction NE
Rooms
Basement Finished, Full
Interior
Interior Features French Door, Open Floorplan, Recessed Lighting
Heating In Floor, Forced Air, Natural Gas
Cooling Central Air
Flooring Hardwood, Tile
Fireplaces Number 1
Fireplaces Type Brick Facing, Gas, Living Room, Wood Burning
Appliance Central Air Conditioner, Dishwasher, Garage Control(s), Gas Stove, Humidifier, Microwave Hood Fan, Refrigerator, Washer/Dryer, Water Softener
Laundry Main Level
Exterior
Garage Double Garage Attached, Driveway
Garage Spaces 2.0
Garage Description Double Garage Attached, Driveway
Fence Fenced
Community Features Park, Playground, Sidewalks, Shopping Nearby
Roof Type Asphalt Shingle
Porch None
Lot Frontage 36.81
Parking Type Double Garage Attached, Driveway
Total Parking Spaces 4
Building
Lot Description Back Yard, Cul-De-Sac, Few Trees, Level, Pie Shaped Lot
Foundation Poured Concrete
Architectural Style 2 Storey
Level or Stories Two
Structure Type Brick,Wood Siding
Others
Restrictions Utility Right Of Way
Tax ID 76844886
Ownership Other
Read Less Info
Want to know what your home might be worth? Contact us for a FREE valuation!

Our team is ready to help you sell your home for the highest possible price ASAP

"My job is to find and attract mastery-based agents to the office, protect the culture, and make sure everyone is happy! "







