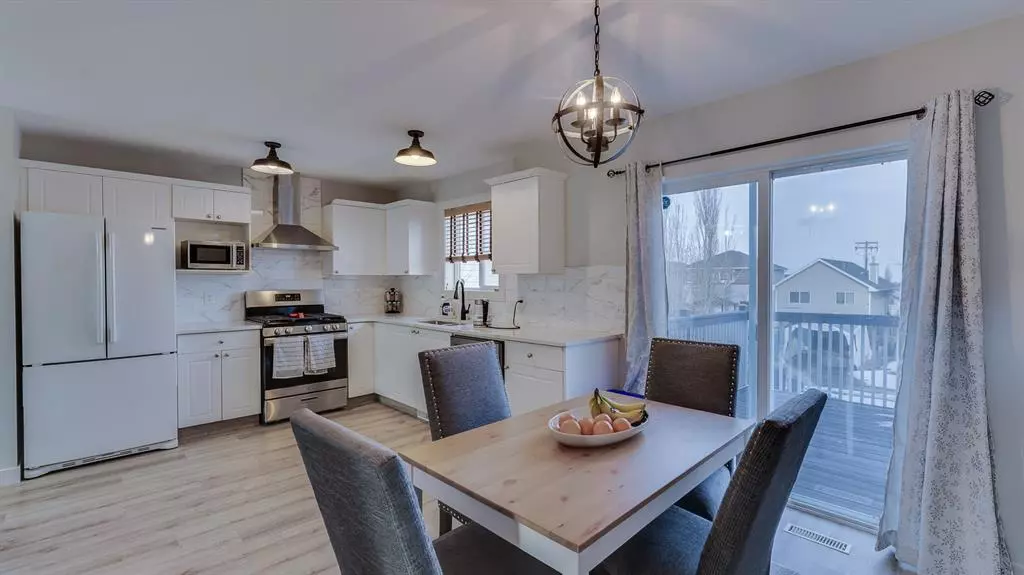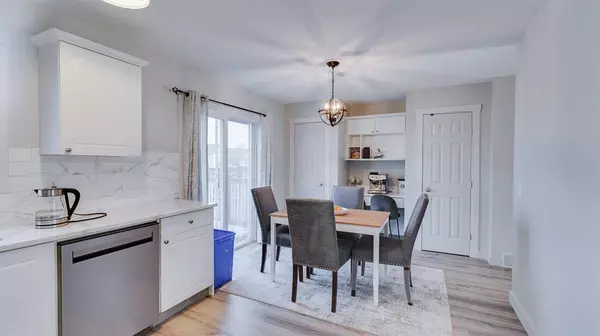$531,000
$479,700
10.7%For more information regarding the value of a property, please contact us for a free consultation.
4 Beds
3 Baths
1,298 SqFt
SOLD DATE : 04/14/2023
Key Details
Sold Price $531,000
Property Type Single Family Home
Sub Type Detached
Listing Status Sold
Purchase Type For Sale
Square Footage 1,298 sqft
Price per Sqft $409
Subdivision Bridlewood
MLS® Listing ID A2038691
Sold Date 04/14/23
Style 2 Storey
Bedrooms 4
Full Baths 2
Half Baths 1
Originating Board Calgary
Year Built 2000
Annual Tax Amount $2,795
Tax Year 2022
Lot Size 3,250 Sqft
Acres 0.07
Property Description
Amazing opportunity to own your home in Calgary’s popular south community of Bridlewood. This unique 2 storey, W/O detached house, recently fully renovated has over 1,845 SqFt & is a fantastic space for families to entertain with open concept bright main floor featuring huge windows allowing lots of natural light, big family room with gas fireplace that is surrounded by tile and has a custom wood mental with a built-in shelf, cozy dining area, ½ bath & an access to the rear deck. Humongous kitchen with upgraded white cabinetry & tons of cupboard storage space, great appliances, quartz countertops and a lot more. On the upper level you will discover huge master retreat with double closets, 2 great size bedrooms with a 2nd 4pc bath. Walk-out basement with 550 SqFt developed (an illegal suite that can be rented for additional income) has huge bedroom, living open space area, kitchenette. You will notice new floors vinyl planking all through main,upper level including stairs, new lights, paint, knockdown ceilings, quartz countertops and a lot more. The property is located within walking distance to commercial plaza, green space trails, parks, schools & a lot more. Call for your private showing today!
Location
Province AB
County Calgary
Area Cal Zone S
Zoning R-1N
Direction W
Rooms
Basement Finished, Suite, Walk-Out
Interior
Interior Features Open Floorplan, Quartz Counters, See Remarks
Heating Fireplace(s), Forced Air, Natural Gas
Cooling None
Flooring Carpet, Laminate, Linoleum, See Remarks, Vinyl Plank
Fireplaces Number 1
Fireplaces Type Gas, Living Room, Mantle
Appliance Dishwasher, Dryer, Gas Stove, Microwave, Range Hood, Refrigerator, See Remarks, Washer, Window Coverings
Laundry In Basement
Exterior
Garage Alley Access, Parking Pad, See Remarks
Garage Description Alley Access, Parking Pad, See Remarks
Fence Fenced
Community Features Park, Schools Nearby, Playground, Sidewalks, Street Lights, Shopping Nearby
Utilities Available Cable Available, Electricity Available, Natural Gas Available, Phone Available, Sewer Connected, Water Available
Roof Type Asphalt Shingle
Porch Deck, Front Porch, Patio, See Remarks
Lot Frontage 30.02
Parking Type Alley Access, Parking Pad, See Remarks
Exposure W
Total Parking Spaces 4
Building
Lot Description Back Lane, Back Yard, Street Lighting, Rectangular Lot, See Remarks
Foundation Poured Concrete
Sewer Public Sewer
Water Private
Architectural Style 2 Storey
Level or Stories Two
Structure Type Concrete,See Remarks,Vinyl Siding,Wood Frame
Others
Restrictions Restrictive Covenant-Building Design/Size
Tax ID 76713099
Ownership Private
Read Less Info
Want to know what your home might be worth? Contact us for a FREE valuation!

Our team is ready to help you sell your home for the highest possible price ASAP

"My job is to find and attract mastery-based agents to the office, protect the culture, and make sure everyone is happy! "







