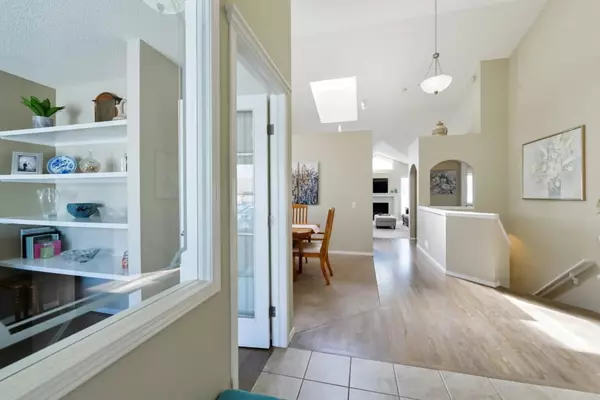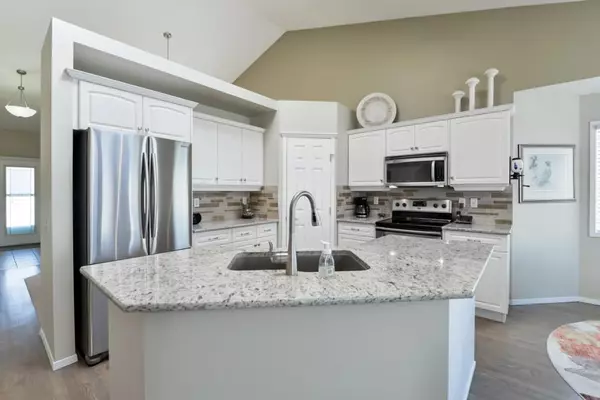$630,000
$625,000
0.8%For more information regarding the value of a property, please contact us for a free consultation.
3 Beds
3 Baths
1,266 SqFt
SOLD DATE : 04/14/2023
Key Details
Sold Price $630,000
Property Type Single Family Home
Sub Type Semi Detached (Half Duplex)
Listing Status Sold
Purchase Type For Sale
Square Footage 1,266 sqft
Price per Sqft $497
Subdivision Chaparral
MLS® Listing ID A2037101
Sold Date 04/14/23
Style Bungalow,Side by Side
Bedrooms 3
Full Baths 3
HOA Fees $27/ann
HOA Y/N 1
Originating Board Calgary
Year Built 1998
Annual Tax Amount $3,256
Tax Year 2022
Lot Size 4,833 Sqft
Acres 0.11
Property Description
OPPORTUNITY IS KNOCKING. Rare opportunity for a RENOVATED bungalow villa, to be offered. No condo fees! Incredibly located on a large pie-shaped lot in a quiet cul-de-sac next to a green space, walking paths and just a 10 minute walk to the lake! Pride of ownership is evident throughout this meticulously maintained and extensively updated 3 bedroom + a den home. Gleaming hardwood flooring, a neutral colour pallet and grand vaulted ceilings adorn the bright and open floor plan kept cool by central air conditioning. The living room invites relaxation in front of the fireplace surrounded by windows. Mealtimes, prepping and hosting are a breeze in the expansive kitchen featuring granite countertops, stainless steel appliances, a pantry for extra storage and a large center island to convene around. Adjacently the breakfast nook leads to a fabulous composite deck in the large south facing yard, encouraging a seamless indoor/outdoor lifestyle. A gas line promotes summer barbeques while an included storage shed hides away the seasonal clutter. Inside, the formal dining room ensures plenty of space for special holiday dinners and entertaining. A bayed and enclosed den provides a quiet flex space as an office or an additional TV room. Retreat at the end of the day to the extremely spacious primary suite with the ensuite boasting a deep soaker tub, a separate shower and a generous walk-in closet. Conveniently another full bathroom and a laundry room with a sink and loads of storage are also on this level. Gather in the rec room in the professionally finished basement for movies, games or engaging conversations around the second fireplace. 2 additional bedrooms on this level are generously sized and share the 4-piece bathroom. There is also a huge amount of storage in the utility room. Renovations include - new carpet, refinished hardwood, painted throughout, granite, backsplash, stainless steel appliances, light fixtures, toilets and taps, composite deck, A/C, the hot water tank was replaced approximately 6 years ago and the furnace and ducts have all been recently cleaned. Parking will never be an issue thanks to the insulated and drywalled double attached garage and driveway. Original owners and great neighbours add to the appeal of this exceptional home. Outstandingly located within walking distance to schools, several parks, the year-round activities at the lake and the many amenities at Chaparral Plaza. This charming lakeside community has it all boating, swimming, fishing, ice skating at the lake or sledding at the green space next door. Truly an unsurpassable location for this turn key, move-in ready home and ready for you to just sit back and enjoy!
Location
Province AB
County Calgary
Area Cal Zone S
Zoning R-2
Direction N
Rooms
Basement Finished, Full
Interior
Interior Features Built-in Features, Ceiling Fan(s), Central Vacuum, Granite Counters, Kitchen Island, Open Floorplan, Pantry, Skylight(s), Soaking Tub, Stone Counters, Storage
Heating Forced Air, Natural Gas
Cooling Central Air
Flooring Carpet, Hardwood, Tile
Fireplaces Number 2
Fireplaces Type Gas, Living Room, Recreation Room
Appliance Central Air Conditioner, Dishwasher, Electric Stove, Freezer, Garage Control(s), Garburator, Microwave Hood Fan, Refrigerator, Window Coverings
Laundry Main Level, Sink
Exterior
Garage Double Garage Attached, Insulated
Garage Spaces 2.0
Garage Description Double Garage Attached, Insulated
Fence Fenced
Community Features Clubhouse, Fishing, Lake, Playground, Schools Nearby, Shopping Nearby, Sidewalks, Tennis Court(s)
Amenities Available Beach Access, Boating, Other, Park, Picnic Area, Playground, Racquet Courts, Recreation Room
Roof Type Shake
Porch Deck
Lot Frontage 20.51
Parking Type Double Garage Attached, Insulated
Exposure N
Total Parking Spaces 4
Building
Lot Description Back Yard, Cul-De-Sac, Landscaped, Pie Shaped Lot
Foundation Poured Concrete
Architectural Style Bungalow, Side by Side
Level or Stories One
Structure Type Stone,Vinyl Siding,Wood Frame
Others
Restrictions Utility Right Of Way
Tax ID 76719354
Ownership Private
Read Less Info
Want to know what your home might be worth? Contact us for a FREE valuation!

Our team is ready to help you sell your home for the highest possible price ASAP

"My job is to find and attract mastery-based agents to the office, protect the culture, and make sure everyone is happy! "







