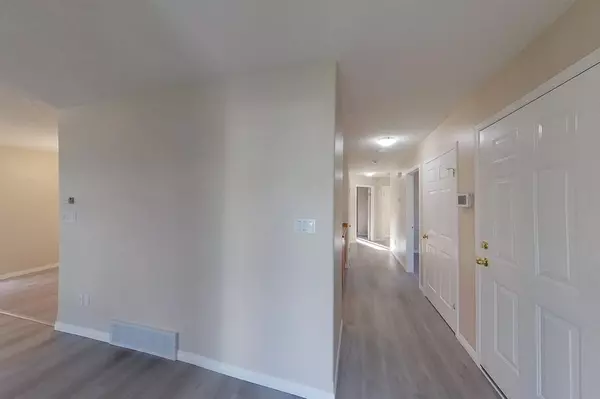$400,000
$424,900
5.9%For more information regarding the value of a property, please contact us for a free consultation.
5 Beds
3 Baths
1,190 SqFt
SOLD DATE : 04/14/2023
Key Details
Sold Price $400,000
Property Type Single Family Home
Sub Type Detached
Listing Status Sold
Purchase Type For Sale
Square Footage 1,190 sqft
Price per Sqft $336
Subdivision Edson
MLS® Listing ID A2000049
Sold Date 04/14/23
Style Bungalow
Bedrooms 5
Full Baths 3
Originating Board Alberta West Realtors Association
Year Built 1998
Annual Tax Amount $3,486
Tax Year 2022
Lot Size 8,283 Sqft
Acres 0.19
Property Description
This Beautiful 5 bedroom, 3 bathroom home is located on a corner lot close to schools and downtown Edson. The main floor features a spacious living room with large front window and gas fireplace perfect for relaxing and entertaining. Separate dining area opening into the walk through kitchen that features plenty of counter and cupboard space. Master bedroom with 3 pc ensuite, two additional bedrooms, main floor laundry and a 4 pc bathroom complete the main level. The basement is finished with a huge family/rec room, two large bedrooms, 3 pc bathroom with large tiled shower and utility room. Upgrades just completed include all new vinyl plank flooring, baseboards and paint, new bathroom fixtures and lighting, and new shingles in 2018. Paved driveway with RV parking leads to the attached garage that has infloor heat roughed in and built in shelving. The yard is nicely landscaped, covered deck and patio area with gas BBQ hook up and completely fenced with chain link.
Location
Province AB
County Yellowhead County
Zoning R-1B
Direction W
Rooms
Basement Finished, Full
Interior
Interior Features Ceiling Fan(s), No Smoking Home, Open Floorplan
Heating In Floor Roughed-In, Forced Air, Natural Gas
Cooling None
Flooring Carpet, Ceramic Tile, Vinyl
Fireplaces Number 1
Fireplaces Type Gas, Living Room
Appliance Dishwasher, Electric Stove, Range Hood, Refrigerator, Washer/Dryer
Laundry In Hall, Main Level
Exterior
Garage Asphalt, Double Garage Attached, Driveway, Garage Door Opener, Garage Faces Side, Off Street, RV Access/Parking
Garage Spaces 2.0
Garage Description Asphalt, Double Garage Attached, Driveway, Garage Door Opener, Garage Faces Side, Off Street, RV Access/Parking
Fence Partial
Community Features Airport/Runway, Golf, Lake, Park, Schools Nearby, Playground, Pool, Sidewalks, Street Lights, Tennis Court(s), Shopping Nearby
Roof Type Asphalt Shingle
Porch Deck, Patio
Lot Frontage 85.4
Parking Type Asphalt, Double Garage Attached, Driveway, Garage Door Opener, Garage Faces Side, Off Street, RV Access/Parking
Exposure NW
Total Parking Spaces 3
Building
Lot Description Back Yard, City Lot, Corner Lot, Front Yard, Lawn, Landscaped
Foundation Poured Concrete
Architectural Style Bungalow
Level or Stories One
Structure Type Stucco,Wood Frame
Others
Restrictions None Known
Tax ID 76041660
Ownership Private
Read Less Info
Want to know what your home might be worth? Contact us for a FREE valuation!

Our team is ready to help you sell your home for the highest possible price ASAP

"My job is to find and attract mastery-based agents to the office, protect the culture, and make sure everyone is happy! "







