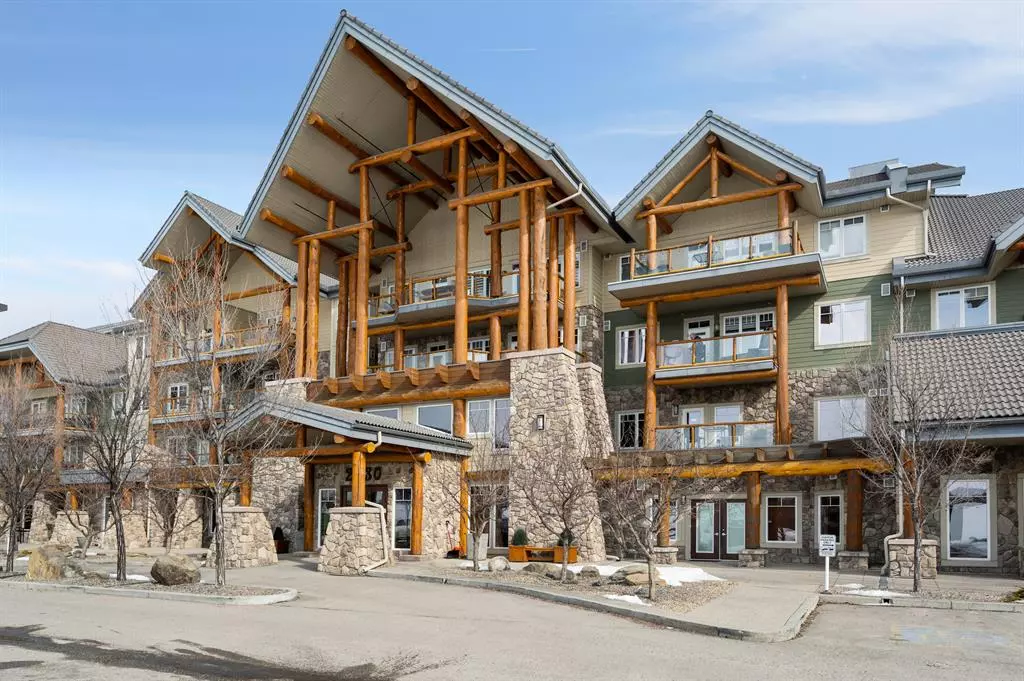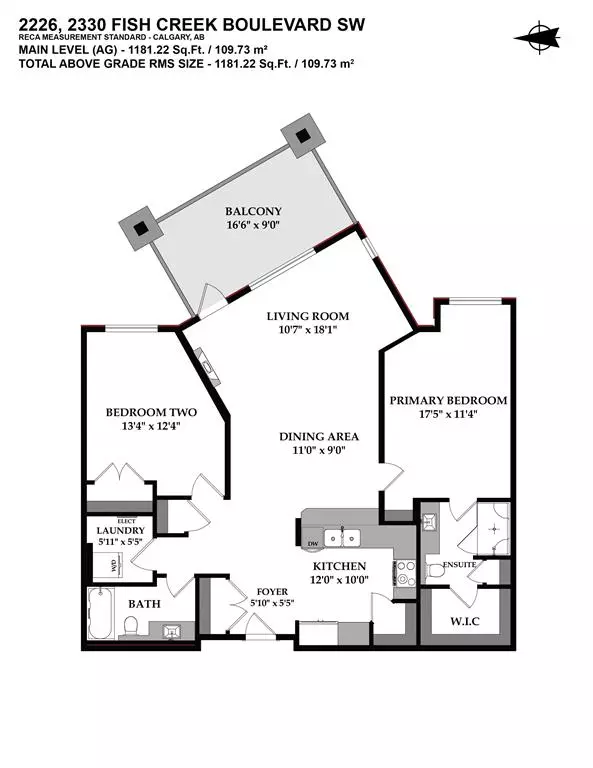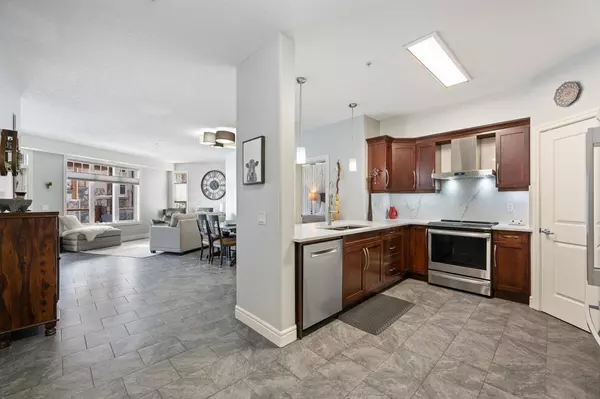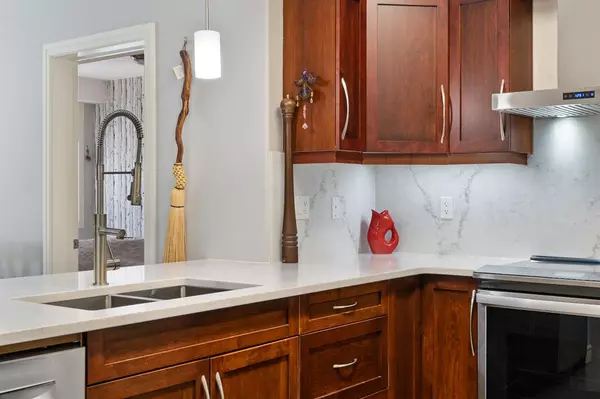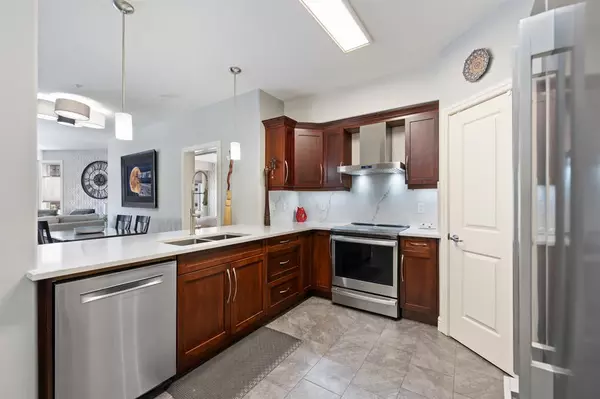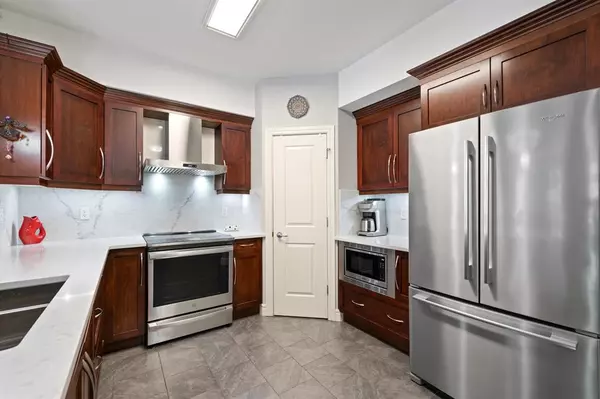$620,000
$629,900
1.6%For more information regarding the value of a property, please contact us for a free consultation.
2 Beds
2 Baths
1,181 SqFt
SOLD DATE : 04/14/2023
Key Details
Sold Price $620,000
Property Type Condo
Sub Type Apartment
Listing Status Sold
Purchase Type For Sale
Square Footage 1,181 sqft
Price per Sqft $524
Subdivision Evergreen
MLS® Listing ID A2034980
Sold Date 04/14/23
Style Low-Rise(1-4)
Bedrooms 2
Full Baths 2
Condo Fees $664/mo
Originating Board Calgary
Year Built 2010
Annual Tax Amount $3,299
Tax Year 2022
Property Description
Sanderson Ridge! The most exciting 40+ building in South Calgary. Nudging up to the edge of Fish Creek Park, you are steps away from miles and miles of natural beauty. This immaculately maintained two bedroom and two bathroom unit, offers 1181 square feet of well-designed and updated open living space plus a large balcony that faces the park. It also comes with TWO SEPARATE TITLED UNDERGROUND PARKING STALLS. No more worrying about where to park the second car. Each of those stalls come with a fully enclosed secure storage space. Inside the unit the space is very well laid out with generous rooms that get great light from the many large windows. In the last two years the owners have completed many updates with repainted walls, new light and plumbing fixtures, new electric fireplace, quartz counters in the kitchen and both bathrooms. The kitchen has all updated appliances as well including the refrigerator, air fryer electric range, Bosch ultra-silent dishwasher, 800CFM range hood, and built-in microwave oven. The kitchen offers abundant counter and cupboard space and even a corner pantry. The primary bedroom has more than enough room for a king bedroom suite and has a full ensuite and a large walk-in closet. The second bedroom is also quite large which allows for flexible uses. Currently the owner has a murphy bed (not included), a home office and space to workout. There is in suite laundry with a Miele laundry pair and plenty of additional storage. Sanderson Ridge is notoriously well managed and includes many amenities including party rooms, recreation areas, guest suites, craft room, workshop, wine making room, movie theatre, bowling alley, hair salon, workout room, car wash and an indoor pool, steam room and hot tub which are just completing an update. The low condo fee of $664.29 includes all of this plus all utilities in your unit, even electricity as well as building insurance, professional management, all landscape and snow removal, and contributions to the reserve fund which is very healthy. There is so much to offer here for those looking for the ultimate lifestyle property. Come and see for yourself today!
Location
Province AB
County Calgary
Area Cal Zone S
Zoning M-2
Direction S
Rooms
Other Rooms 1
Interior
Interior Features Breakfast Bar, Closet Organizers, Elevator, Kitchen Island, Open Floorplan, Quartz Counters, Walk-In Closet(s)
Heating Fan Coil, Forced Air
Cooling Central Air
Flooring Carpet, Ceramic Tile
Fireplaces Number 1
Fireplaces Type Electric, Insert, Living Room
Appliance Dishwasher, Electric Stove, Microwave, Range Hood, Refrigerator, Washer/Dryer Stacked, Window Coverings
Laundry In Unit
Exterior
Parking Features Titled, Underground
Garage Spaces 2.0
Garage Description Titled, Underground
Pool Indoor
Community Features Clubhouse
Amenities Available Car Wash, Clubhouse, Elevator(s), Fitness Center, Guest Suite, Indoor Pool, Parking, Party Room, Recreation Facilities, Recreation Room, Storage, Visitor Parking, Workshop
Roof Type Asphalt Shingle
Porch Balcony(s)
Exposure NE
Total Parking Spaces 2
Building
Story 4
Architectural Style Low-Rise(1-4)
Level or Stories Single Level Unit
Structure Type Composite Siding,Stone,Wood Frame
Others
HOA Fee Include Amenities of HOA/Condo,Common Area Maintenance,Electricity,Gas,Heat,Insurance,Maintenance Grounds,Professional Management,Reserve Fund Contributions,See Remarks,Sewer,Snow Removal,Trash,Water
Restrictions Adult Living,Board Approval
Ownership Private
Pets Allowed Restrictions, Cats OK, Dogs OK
Read Less Info
Want to know what your home might be worth? Contact us for a FREE valuation!

Our team is ready to help you sell your home for the highest possible price ASAP
"My job is to find and attract mastery-based agents to the office, protect the culture, and make sure everyone is happy! "


