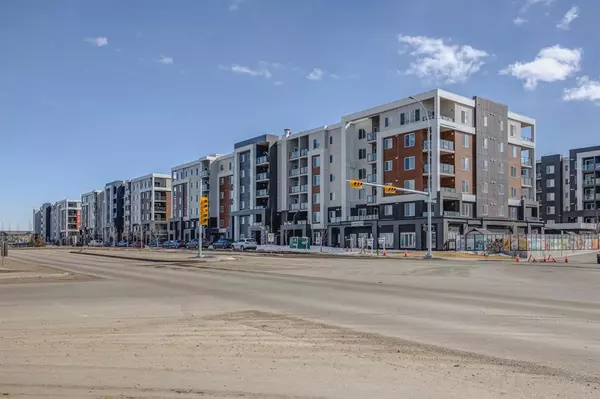$235,000
$239,000
1.7%For more information regarding the value of a property, please contact us for a free consultation.
2 Beds
1 Bath
568 SqFt
SOLD DATE : 04/14/2023
Key Details
Sold Price $235,000
Property Type Condo
Sub Type Apartment
Listing Status Sold
Purchase Type For Sale
Square Footage 568 sqft
Price per Sqft $413
Subdivision Skyview Ranch
MLS® Listing ID A2034330
Sold Date 04/14/23
Style High-Rise (5+)
Bedrooms 2
Full Baths 1
Condo Fees $225/mo
Originating Board Calgary
Year Built 2020
Annual Tax Amount $986
Tax Year 2022
Property Description
Beautiful Condo located in Skyview Ranch with 2 SPACIOUS bedrooms and 1 FULL bathroom on the 5th floor of this 6-story condominium complex. It has HEATED underground parkade/garage with facilities in various buildings like DAYCARE, FITNESS CENTRE and AMENITY ROOM. The condo features ALL STAINLESS STEEL appliances, GRANITE countertop and PLENTY of cabinets and drawers in the kitchen for storage. The flooring is a combination of luxurious prank VINYL flooring and CARPETS. The balcony has its own SEPARATE GAS LINE for BBQ grill. Easy access to schools, parks, mall (10 mins from Crossiron Mill Mall), restaurants, airport (YYC) and major highways (Stoney Trail and Deerfoot Trail) near by. Do not miss the chance to view this modern and beautiful condo with exceptional value. Booking your showings today!
Location
Province AB
County Calgary
Area Cal Zone Ne
Zoning DC
Direction S
Interior
Interior Features Elevator, High Ceilings, Kitchen Island, Pantry
Heating Baseboard
Cooling Sep. HVAC Units
Flooring Carpet, Vinyl
Appliance Dishwasher, Electric Stove, Garage Control(s), Range Hood, Refrigerator, Washer/Dryer Stacked
Laundry In Unit
Exterior
Garage Heated Garage, Parkade, Underground
Garage Description Heated Garage, Parkade, Underground
Community Features Park, Schools Nearby, Playground, Sidewalks, Street Lights, Shopping Nearby
Amenities Available Day Care, Fitness Center, Recreation Room, Snow Removal, Trash, Visitor Parking
Roof Type Flat Torch Membrane
Porch Balcony(s)
Parking Type Heated Garage, Parkade, Underground
Exposure S
Total Parking Spaces 1
Building
Story 6
Architectural Style High-Rise (5+)
Level or Stories Single Level Unit
Structure Type Mixed,Stucco,Veneer,Wood Frame
Others
HOA Fee Include Amenities of HOA/Condo,Common Area Maintenance,Gas,Insurance,Professional Management,Reserve Fund Contributions,Sewer,Snow Removal,Trash
Restrictions None Known
Tax ID 76480154
Ownership Private
Pets Description Restrictions
Read Less Info
Want to know what your home might be worth? Contact us for a FREE valuation!

Our team is ready to help you sell your home for the highest possible price ASAP

"My job is to find and attract mastery-based agents to the office, protect the culture, and make sure everyone is happy! "







