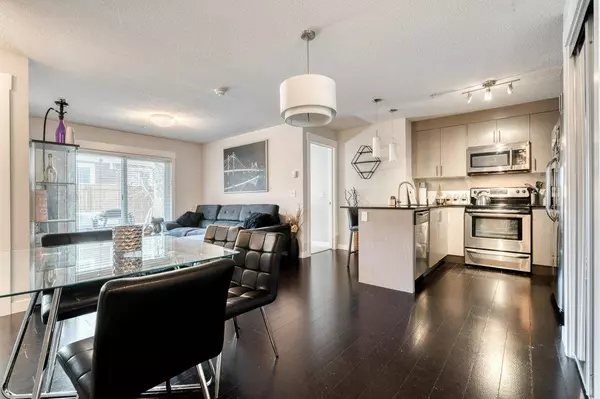$254,000
$265,000
4.2%For more information regarding the value of a property, please contact us for a free consultation.
2 Beds
2 Baths
834 SqFt
SOLD DATE : 04/14/2023
Key Details
Sold Price $254,000
Property Type Condo
Sub Type Apartment
Listing Status Sold
Purchase Type For Sale
Square Footage 834 sqft
Price per Sqft $304
Subdivision Skyview Ranch
MLS® Listing ID A2026399
Sold Date 04/14/23
Style Low-Rise(1-4)
Bedrooms 2
Full Baths 2
Condo Fees $483/mo
HOA Fees $6/ann
HOA Y/N 1
Originating Board Calgary
Year Built 2014
Annual Tax Amount $1,108
Tax Year 2022
Property Description
There is almost 900 sq ft of living space in this well maintained, ground floor 2 bed/2 bath condo in the popular Skymills complex in Skyview Ranch. This unit comes with 2 TITLED PARKING SPOTS (one surface and one underground) and storage locker. The kitchen features modern cabinetry, tiled backsplash, stainless steel appliances and a breakfast bar with seating. The dining room can host a 4pc dinner table. There is office space with a built in desk, super handy for those who work remotely. The generous living room has a sliding door to the semi-private patio with room for an outdoor table set for you to enjoy the fresh air in the west facing shared yard. The spacious primary bedroom has a walkthrough closet leading to the 4pc ensuite. The second bedroom is larger than expected and is on the other side of the unit allowing for privacy. The 4pc bathroom features a tub/shower combo. This unit has convenient in-suite laundry and storage. This is a fantastic INVESTMENT OPPORTUNITY, with current tenants eager to stay. Skyview Ranch is a popular NE neighbourhood, and Skymills is steps away from a brand new K-9 school (under construction), shopping, restaurants, soccer fields and playgrounds. The bus stop is directly opposite the complex and there is easy access to 128 Ave and Metis Trail. This condo is a MUST SEE! Call to arrange your showing before it’s gone!
Location
Province AB
County Calgary
Area Cal Zone Ne
Zoning M-2
Direction N
Interior
Interior Features Breakfast Bar, Open Floorplan, Walk-In Closet(s)
Heating Baseboard
Cooling None
Flooring Carpet, Laminate, Tile
Appliance Dishwasher, Dryer, Electric Range, Garage Control(s), Microwave Hood Fan, Refrigerator, Washer
Laundry In Unit
Exterior
Garage Additional Parking, Heated Garage, Off Street, Secured, Stall, Titled, Underground
Garage Description Additional Parking, Heated Garage, Off Street, Secured, Stall, Titled, Underground
Community Features Park, Schools Nearby, Playground, Sidewalks, Street Lights, Shopping Nearby
Amenities Available Elevator(s), Parking, Visitor Parking
Roof Type Asphalt Shingle
Porch Patio
Parking Type Additional Parking, Heated Garage, Off Street, Secured, Stall, Titled, Underground
Exposure S
Total Parking Spaces 2
Building
Story 4
Architectural Style Low-Rise(1-4)
Level or Stories Single Level Unit
Structure Type Stone,Vinyl Siding,Wood Frame
Others
HOA Fee Include Common Area Maintenance,Heat,Insurance,Professional Management,Reserve Fund Contributions,Sewer,Snow Removal,Water
Restrictions Pet Restrictions or Board approval Required,Restrictive Covenant-Building Design/Size,Utility Right Of Way
Ownership Private
Pets Description Restrictions
Read Less Info
Want to know what your home might be worth? Contact us for a FREE valuation!

Our team is ready to help you sell your home for the highest possible price ASAP

"My job is to find and attract mastery-based agents to the office, protect the culture, and make sure everyone is happy! "







