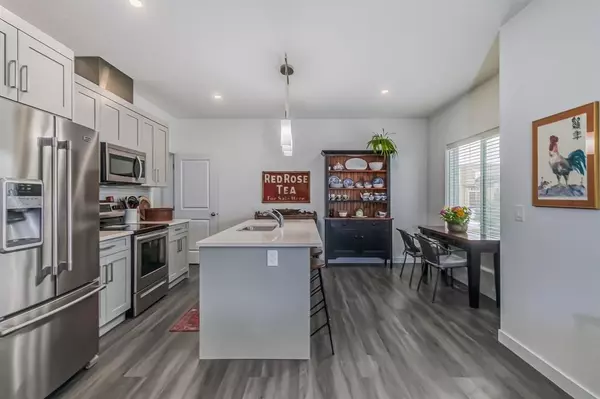$383,000
$385,000
0.5%For more information regarding the value of a property, please contact us for a free consultation.
3 Beds
4 Baths
978 SqFt
SOLD DATE : 04/14/2023
Key Details
Sold Price $383,000
Property Type Townhouse
Sub Type Row/Townhouse
Listing Status Sold
Purchase Type For Sale
Square Footage 978 sqft
Price per Sqft $391
Subdivision Canals
MLS® Listing ID A2035684
Sold Date 04/14/23
Style 2 Storey
Bedrooms 3
Full Baths 3
Half Baths 1
Condo Fees $179
Originating Board Calgary
Year Built 2020
Annual Tax Amount $1,949
Tax Year 2022
Property Description
Welcome to this stunning END UNIT | 3 BEDROOM | 3 BATHROOM, 2 storey townhome located in a desirable neighbourhood just steps away from the tranquil canal. This beautiful home features a single car GARAGE and a FULLY FINISHED basement, offering ample space for storage, an OFFICE or even a home GYM.
As you enter the main floor, you are greeted with an open concept living area, perfect for entertaining guests or spending quality time with your loved ones. The living area boasts elegant vinyl plank flooring that extends throughout the entire house, giving it a warm and modern feel. The sleek kitchen features stunning quartz countertops, stainless steel appliances and plenty of storage space, making meal prep a breeze.
Upstairs, you'll find 2 bedrooms, each with its own ENSUITE.
Outside, this townhome is located in a family-friendly community, complete with a playground and community garden, providing a perfect place for kids to play and for adults to relax. Additionally, this home is conveniently located close to schools, shopping and other amenities, making it an ideal location for families on the go.
Don't miss your opportunity to make this beautiful townhome your home. Book a showing today!
Location
Province AB
County Airdrie
Zoning R5
Direction N
Rooms
Basement Finished, Full
Interior
Interior Features High Ceilings, Kitchen Island, Open Floorplan, Quartz Counters, Walk-In Closet(s)
Heating High Efficiency, Forced Air, Natural Gas
Cooling Rough-In
Flooring Vinyl
Appliance Dishwasher, Electric Stove, Garage Control(s), Humidifier, Microwave Hood Fan, Refrigerator, Washer/Dryer Stacked
Laundry In Basement, Upper Level
Exterior
Garage Driveway, Single Garage Detached
Garage Spaces 1.0
Garage Description Driveway, Single Garage Detached
Fence None
Community Features Other, Playground, Shopping Nearby
Amenities Available Community Gardens, Playground
Roof Type Asphalt Shingle
Porch Front Porch
Parking Type Driveway, Single Garage Detached
Exposure N,W
Total Parking Spaces 2
Building
Lot Description Underground Sprinklers
Foundation Poured Concrete
Architectural Style 2 Storey
Level or Stories Two
Structure Type Wood Frame
Others
HOA Fee Include Common Area Maintenance,Insurance,Maintenance Grounds,Professional Management,Reserve Fund Contributions,Snow Removal,Trash
Restrictions Pet Restrictions or Board approval Required
Ownership Private
Pets Description Restrictions
Read Less Info
Want to know what your home might be worth? Contact us for a FREE valuation!

Our team is ready to help you sell your home for the highest possible price ASAP

"My job is to find and attract mastery-based agents to the office, protect the culture, and make sure everyone is happy! "







