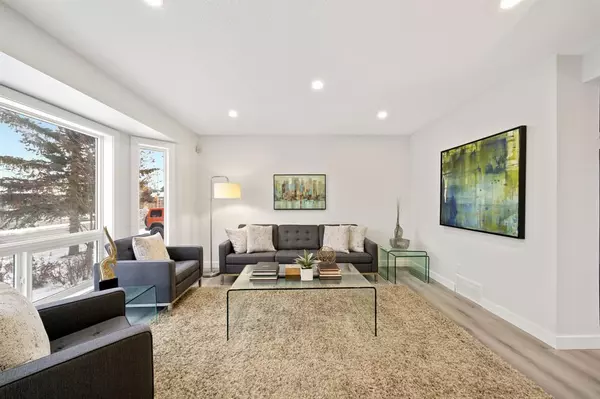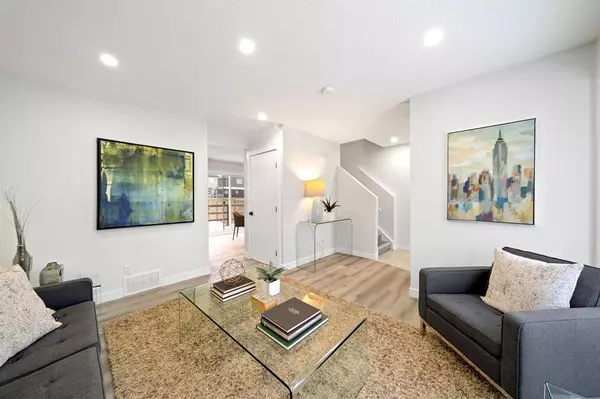$428,300
$438,900
2.4%For more information regarding the value of a property, please contact us for a free consultation.
3 Beds
2 Baths
1,032 SqFt
SOLD DATE : 04/14/2023
Key Details
Sold Price $428,300
Property Type Single Family Home
Sub Type Detached
Listing Status Sold
Purchase Type For Sale
Square Footage 1,032 sqft
Price per Sqft $415
Subdivision Martindale
MLS® Listing ID A2034811
Sold Date 04/14/23
Style 2 Storey
Bedrooms 3
Full Baths 2
Originating Board Calgary
Year Built 1989
Annual Tax Amount $2,280
Tax Year 2022
Lot Size 2,895 Sqft
Acres 0.07
Property Description
RENT READY!! | ILLEGAL BASEMENT BACHELOR SUITE | MOVE IN READY | QUICK POSSESSION | RENOVATED | UPDATED WINDOWS | OVERSIZED DECK | Get ready to LOVE this RENOVATED 2 Storey home located in the northeast community of Martindale with QUICK POSSESSION AVAILABLE, this 2-storey home features over 1,400 SQ FT of living space, including a fully developed separate entrance illegal bachelor basement suite. As you walk in, you'll fall in love with this 3 BEDROOM and 2 BATHROOM open-concept living experience floorplan catering to all your family and social needs leaving you speechless. Entering the main floor, you will be greeted by all newly upgraded vinyl floors, luxurious lighting, a kitchen, quartz countertops, premium appliances, doors, hardware and more... The spacious living room and full-sized kitchen will include a ton of natural glowing light with south-facing sun exposure. It doesn't end here; as you make your way up, you will be greeted with all matching vinyl flooring throughout the hallways leading into all three great-sized bedrooms complimenting a new 4PC bathroom with high-end tile throughout. The Separate entrance basement design is a must-see, including its very own kitchen and 3PC bathroom with laundry room access. No change was spared on craftsmanship and detail throughout the home, leaving you the perfect place to call home. A bucket list complete with convenience, a friendly neighbourhood, outstanding schools, shopping districts and only 20 minutes from central downtown Calgary.
Location
Province AB
County Calgary
Area Cal Zone Ne
Zoning R-C2
Direction S
Rooms
Basement Separate/Exterior Entry, Full, Suite
Interior
Interior Features No Animal Home, No Smoking Home, Open Floorplan, Recessed Lighting, Separate Entrance, Vinyl Windows
Heating Forced Air, Natural Gas
Cooling None
Flooring Ceramic Tile, Vinyl
Appliance Dishwasher, Electric Stove, Range Hood, Refrigerator, Washer/Dryer
Laundry In Kitchen, Lower Level, Multiple Locations
Exterior
Garage Alley Access, Outside, Parking Pad
Garage Description Alley Access, Outside, Parking Pad
Fence Fenced
Community Features Other, Park, Playground, Schools Nearby, Shopping Nearby, Sidewalks, Street Lights, Tennis Court(s)
Roof Type Asphalt Shingle
Porch Deck
Lot Frontage 28.97
Parking Type Alley Access, Outside, Parking Pad
Total Parking Spaces 2
Building
Lot Description Back Yard, Landscaped, Level, Private
Foundation Poured Concrete
Architectural Style 2 Storey
Level or Stories Two
Structure Type Vinyl Siding
Others
Restrictions None Known
Tax ID 76387171
Ownership Private
Read Less Info
Want to know what your home might be worth? Contact us for a FREE valuation!

Our team is ready to help you sell your home for the highest possible price ASAP

"My job is to find and attract mastery-based agents to the office, protect the culture, and make sure everyone is happy! "







