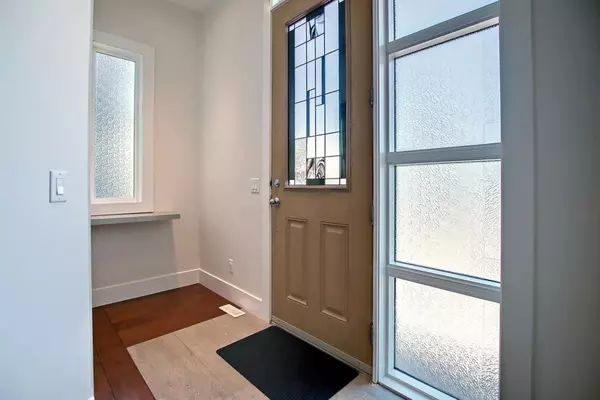$811,000
$829,900
2.3%For more information regarding the value of a property, please contact us for a free consultation.
4 Beds
4 Baths
1,884 SqFt
SOLD DATE : 04/14/2023
Key Details
Sold Price $811,000
Property Type Single Family Home
Sub Type Semi Detached (Half Duplex)
Listing Status Sold
Purchase Type For Sale
Square Footage 1,884 sqft
Price per Sqft $430
Subdivision Richmond
MLS® Listing ID A2034500
Sold Date 04/14/23
Style 2 Storey,Side by Side
Bedrooms 4
Full Baths 3
Half Baths 1
Originating Board Calgary
Year Built 2013
Annual Tax Amount $5,734
Tax Year 2022
Lot Size 3,121 Sqft
Acres 0.07
Property Description
Welcome to this gorgeous home in the desirable community of Richmond. This stunning property offers timeless high-end finishing from top to bottom. When you enter the home you are greeted by a large and functional main floor with soaring 10' flat finish ceilings, beautiful hardwood floor and a two-sided gas fireplace with stone surround. The dream kitchen offers a huge centre island with gorgeous granite counter-tops with waterfall edge and completed by ceiling height cabinetry, full granite back-splash, lighting and Jenn-Air stainless steel appliance package with gas range and range hood. On the upper level you will find three generously sized bedrooms, main bathroom with double vanity, laundry room with sink all accented by 10' ceilings and vaulted ceilings and a huge vaulted skylight at top of staircase! The primary suite is the perfect retreat and offers a large south facing window, walk-in closet with built-in shelving and a spa-like en-suite with heated floors, double sinks, large tile and glass shower with convenient shower bench and freestanding pedestal soaking tub. The lower level has 9' ceilings, brand new carpet and is developed with large family room with built in wet-bar and wine fridge, full 4 pce bathroom and guest bedroom with walk-in closet. Soak up the sun in the private south facing fenced backyard. Located on a cul-de-sac steps to Richmond elementary school and walking distance to the shops and restaurants of Marda Loop. This move-in ready home is a must see. Exceptional value!
Location
Province AB
County Calgary
Area Cal Zone Cc
Zoning R-C2
Direction N
Rooms
Basement Finished, Full
Interior
Interior Features Bar, Breakfast Bar, Built-in Features, Central Vacuum, Double Vanity, High Ceilings, Kitchen Island, Open Floorplan, Skylight(s), Soaking Tub, Walk-In Closet(s), Wired for Sound
Heating Forced Air
Cooling Rough-In
Flooring Carpet, Ceramic Tile, Hardwood
Fireplaces Number 1
Fireplaces Type Dining Room, Double Sided, Gas
Appliance Dishwasher, Dryer, Garage Control(s), Gas Range, Microwave, Range Hood, Washer, Water Softener, Window Coverings, Wine Refrigerator
Laundry Laundry Room, See Remarks, Sink, Upper Level
Exterior
Garage Double Garage Detached
Garage Spaces 2.0
Garage Description Double Garage Detached
Fence Fenced
Community Features Park, Playground, Schools Nearby, Shopping Nearby, Sidewalks, Street Lights
Roof Type Asphalt Shingle
Porch Deck
Lot Frontage 25.0
Parking Type Double Garage Detached
Exposure S
Total Parking Spaces 2
Building
Lot Description Back Lane, Back Yard, Cul-De-Sac, Low Maintenance Landscape, Landscaped, Rectangular Lot
Foundation Poured Concrete
Architectural Style 2 Storey, Side by Side
Level or Stories Two
Structure Type Stucco
Others
Restrictions None Known
Tax ID 76611756
Ownership Private
Read Less Info
Want to know what your home might be worth? Contact us for a FREE valuation!

Our team is ready to help you sell your home for the highest possible price ASAP

"My job is to find and attract mastery-based agents to the office, protect the culture, and make sure everyone is happy! "







