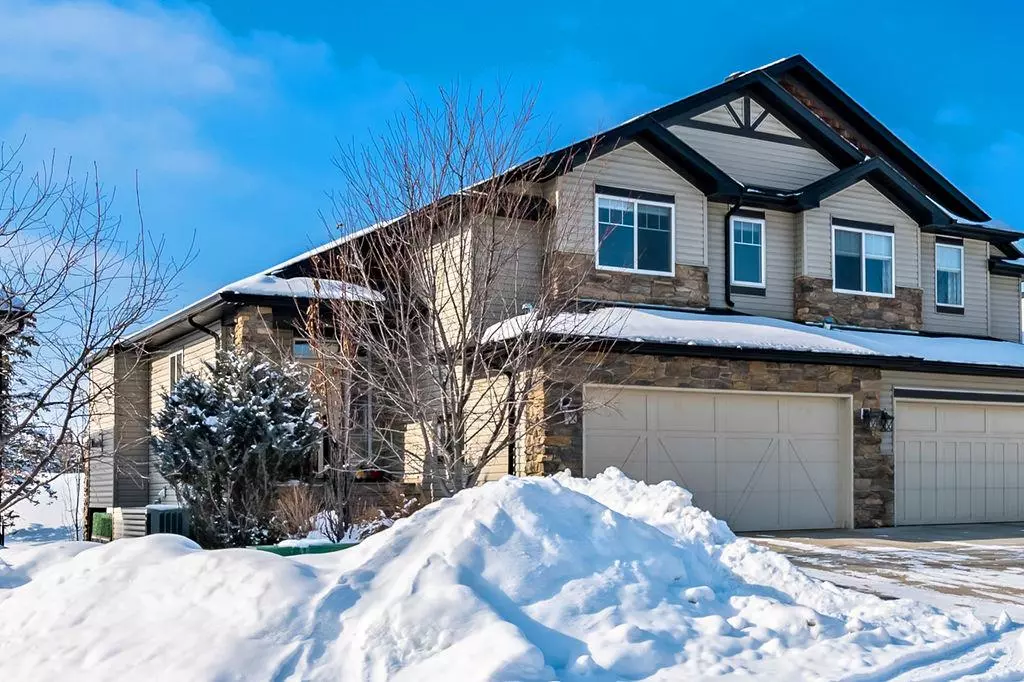$694,000
$695,000
0.1%For more information regarding the value of a property, please contact us for a free consultation.
3 Beds
3 Baths
1,679 SqFt
SOLD DATE : 04/14/2023
Key Details
Sold Price $694,000
Property Type Single Family Home
Sub Type Semi Detached (Half Duplex)
Listing Status Sold
Purchase Type For Sale
Square Footage 1,679 sqft
Price per Sqft $413
Subdivision Crystal Green
MLS® Listing ID A2029845
Sold Date 04/14/23
Style 2 Storey,Side by Side
Bedrooms 3
Full Baths 2
Half Baths 1
HOA Fees $110/mo
HOA Y/N 1
Originating Board Calgary
Year Built 2011
Annual Tax Amount $4,379
Tax Year 2022
Lot Size 4,105 Sqft
Acres 0.09
Property Description
Gorgeous fully finished walk-out villa located in Crystal Green, backing west onto the 9th hole of the Crystal Ridge Golf Club. Views of the mountains, the course...beautifully green in the summer...and stunning with the snow in the winter, located in a cul-de-sac with walking access to the course itself and the wonderful clubhouse. The Villas consist of 60 homes, this being one of the later homes built during construction. The villas boast a Home Owners Association (exceptionally rare to find!) that at the low cost of $110/month takes care of lawn care, sprinkler set up plus spring clean-up and blow out in fall, fertilizer, and the most incredible snow removal! Crystal Green is also a part of Okotoks' only lake community, Crystal Shores, which allows access to the lake to enjoy swimming, fishing, canoeing, barbecues, skating, use of the clubhouse and more for the cost of $265 per year. Upgrades throughout include huge built-in entertainment unit in the living room with fireplace, bookshelves, storage, and conduits behind current picture for cable/surround system, plus plug ins (all hidden), wood & metal railings, granite, hardwood, corner storage unit in loft, air conditioning, vacu-flo system, surge protector system, Hunter Douglas blinds, wall fireplace in basement, lighting, and more. The main floor boasts a soaring, bright entry with skylight, flex room currently being used as an office (could be a dining room, library, sitting room), bright kitchen with all stainless steel appliances including a gas stove, gorgeous living room with the above mentioned entertainment unit, door to the deck (duradeck & glass panels) with incredible views, walk-through pantry and laundry room, plus a half bath. Upstairs is the spacious primary bedroom with two large walk-in closets and 5 piece ensuite, another huge walk-in closet in the hallway leading to the open loft with stunning mountain views to enjoy. The fully finished walk-out has a large recreation room, large bedroom with huge window (currently a craft room), a third bedroom, and full bath, and utility/storage room. Completing the home is a double attached garage, drywalled and insulated, with a window to bring in some natural light. The front garden features mature shrubs & trees, and the back has been professionally landscaped with a custom extended patio which is the width of the home. Patio is made of a composite material made to look like wood, and is framed with large flat rocks. There is also a rock garden with a couple annuals planted at the base of the property, also framed with large flat rocks. The west back yard is incredible to enjoy and watch the wildlife wander through the golf course, including deer, rabbits, squirrels and even ducks! This home is in immaculate condition, located in a quiet community, close to all amenities, and offers you a "stay and enjoy" all this area has to offer or "lock and leave" without the worry of your lawn care or snow removal. Come view today!
Location
Province AB
County Foothills County
Zoning TN
Direction E
Rooms
Basement Separate/Exterior Entry, Finished, Walk-Out
Interior
Interior Features Breakfast Bar, Built-in Features, Ceiling Fan(s), Central Vacuum, Closet Organizers, Double Vanity, Granite Counters, No Smoking Home, Skylight(s), Soaking Tub, Storage, Vinyl Windows, Walk-In Closet(s)
Heating Forced Air, Natural Gas
Cooling Central Air
Flooring Carpet, Hardwood, Linoleum
Fireplaces Number 2
Fireplaces Type Basement, Blower Fan, Electric, Gas, Living Room, See Remarks, Tile
Appliance Central Air Conditioner, Dishwasher, Dryer, Garage Control(s), Gas Stove, Humidifier, Microwave, Range Hood, Refrigerator, Washer, Water Softener, Window Coverings
Laundry Laundry Room, Main Level
Exterior
Garage Double Garage Attached, Driveway, Garage Door Opener, Garage Faces Front, Insulated
Garage Spaces 2.0
Garage Description Double Garage Attached, Driveway, Garage Door Opener, Garage Faces Front, Insulated
Fence Partial
Community Features Clubhouse, Fishing, Golf, Lake, Park, Schools Nearby, Playground, Sidewalks, Street Lights, Shopping Nearby
Amenities Available None
Waterfront Description Lake Privileges
Roof Type Asphalt Shingle
Porch Deck, Front Porch, Patio, See Remarks
Lot Frontage 35.01
Parking Type Double Garage Attached, Driveway, Garage Door Opener, Garage Faces Front, Insulated
Exposure E
Total Parking Spaces 2
Building
Lot Description Back Yard, Cul-De-Sac, Front Yard, Landscaped, Street Lighting, Underground Sprinklers, On Golf Course, Rectangular Lot, Views
Foundation Poured Concrete
Architectural Style 2 Storey, Side by Side
Level or Stories Two
Structure Type Stone,Vinyl Siding,Wood Frame
Others
Restrictions Utility Right Of Way
Tax ID 77064517
Ownership REALTOR®/Seller; Realtor Has Interest
Read Less Info
Want to know what your home might be worth? Contact us for a FREE valuation!

Our team is ready to help you sell your home for the highest possible price ASAP

"My job is to find and attract mastery-based agents to the office, protect the culture, and make sure everyone is happy! "







