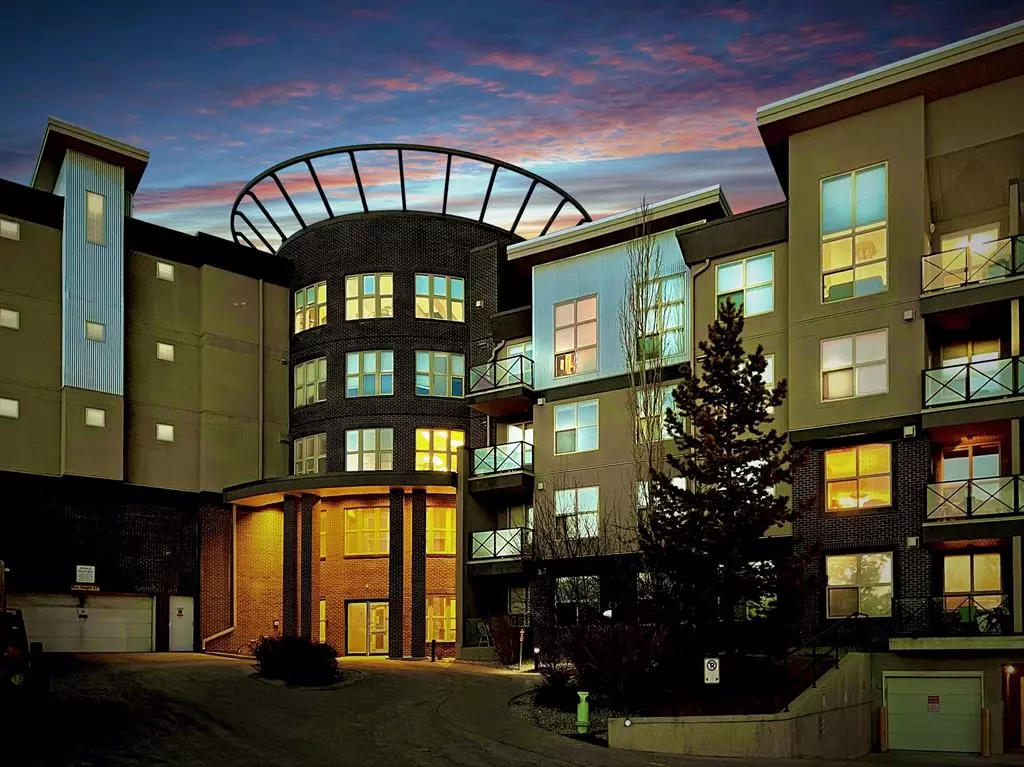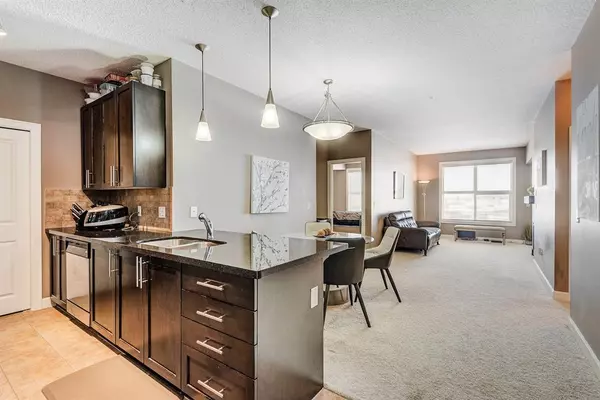$314,000
$315,900
0.6%For more information regarding the value of a property, please contact us for a free consultation.
2 Beds
2 Baths
949 SqFt
SOLD DATE : 04/15/2023
Key Details
Sold Price $314,000
Property Type Condo
Sub Type Apartment
Listing Status Sold
Purchase Type For Sale
Square Footage 949 sqft
Price per Sqft $330
Subdivision Arbour Lake
MLS® Listing ID A2023810
Sold Date 04/15/23
Style Low-Rise(1-4)
Bedrooms 2
Full Baths 2
Condo Fees $634/mo
HOA Fees $17/ann
HOA Y/N 1
Originating Board Calgary
Year Built 2008
Annual Tax Amount $1,759
Tax Year 2023
Lot Size 1.359 Acres
Acres 1.36
Property Description
Imagine living in a maintenance-free condo in Arbour Lake and enjoying outdoor adventures year-round. This opportunity is waiting for you now. Proudly present upscaled 2 bed + 2 bath + den condo featuring open concept floor plan with 949 sqft and 9 feet ceiling. Gourmet kitchen with stainless steel appliances, beautiful cabinet, granite countertop, backsplash tiles, breakfast bar, and huge pantry with hidden laundry. Big dining table fits right next to the kitchen, and it connects the living room flawlessly so you can entertain friends and family. Large windows soak up the natural lights and off to the balcony, you can read your favorite book, or enjoy morning coffee or evening wine with breathtaking mountain view. This view can be seen from bedrooms as well. The primary bedroom is humongous, walk-through closet and 4pc ensuite bathroom with soaker tub and separate shower. The other bedroom is also spacious for either kids or adults. There is another 4pc bathroom to share with guests. Den is spacious and it can be used as home office, computer room, study room or flex room you name it, Two parking stalls and a storage unit are the added value, and the building offers gym, party room, and indoor visitor parking. Close to all amenities including pathways, parks, bus stops, C-Train station, and the Crowfoot mall is only a few minutes away where you can find movie theater, restaurants, cafes, pubs, grocery stores, and retail shops. Not to mention the perfect community to raise children with nearby YMCA, library, K-9 catholic school, CBE middle & high school. Come and experience “Gated lake” lifestyle in Arbour Lake community. Incredible value! Unbeatable price! Book your showing now before it’s gone!
Location
Province AB
County Calgary
Area Cal Zone Nw
Zoning M-C2
Direction E
Interior
Interior Features No Animal Home, No Smoking Home
Heating In Floor
Cooling None
Flooring Carpet, Tile
Fireplaces Number 1
Fireplaces Type Gas, Living Room
Appliance Dishwasher, Dryer, Electric Stove, Microwave, Range Hood, Refrigerator, Washer, Window Coverings
Laundry In Unit
Exterior
Garage Assigned, Parkade, Underground
Garage Description Assigned, Parkade, Underground
Community Features Lake, Park, Schools Nearby, Playground, Street Lights, Shopping Nearby
Amenities Available Elevator(s), Fitness Center, Party Room, Secured Parking, Visitor Parking
Roof Type Asphalt Shingle
Porch Balcony(s)
Lot Frontage 318.26
Parking Type Assigned, Parkade, Underground
Exposure W
Total Parking Spaces 1
Building
Story 4
Architectural Style Low-Rise(1-4)
Level or Stories Single Level Unit
Structure Type Brick,Stucco,Wood Frame
Others
HOA Fee Include Common Area Maintenance,Heat,Professional Management,Reserve Fund Contributions,Water
Restrictions Board Approval
Ownership Private
Pets Description Yes
Read Less Info
Want to know what your home might be worth? Contact us for a FREE valuation!

Our team is ready to help you sell your home for the highest possible price ASAP

"My job is to find and attract mastery-based agents to the office, protect the culture, and make sure everyone is happy! "







