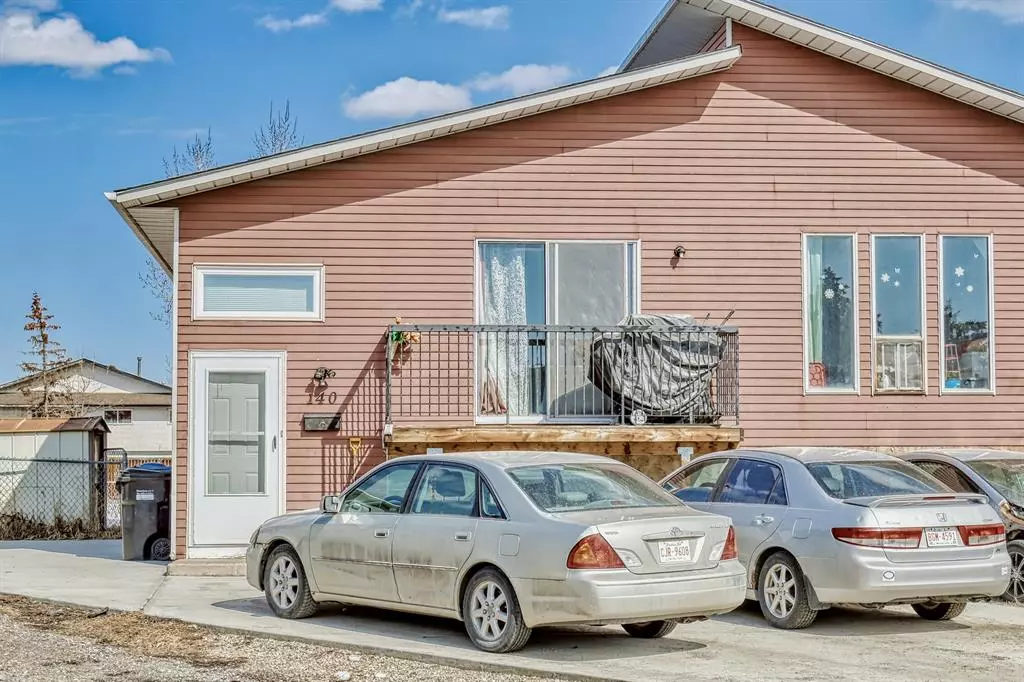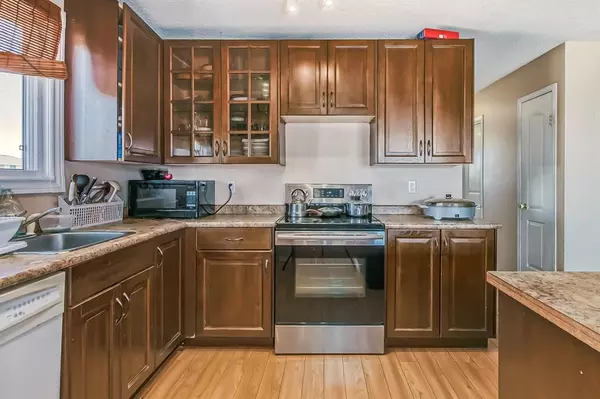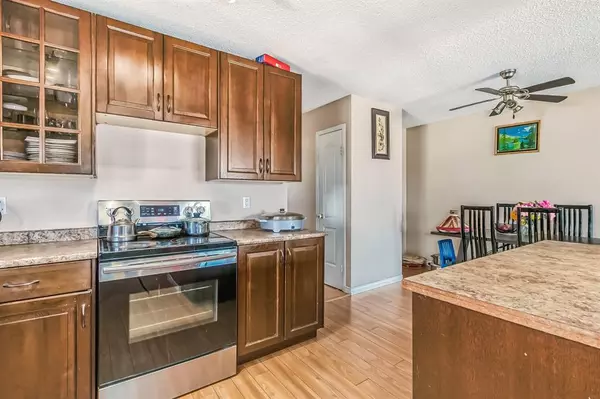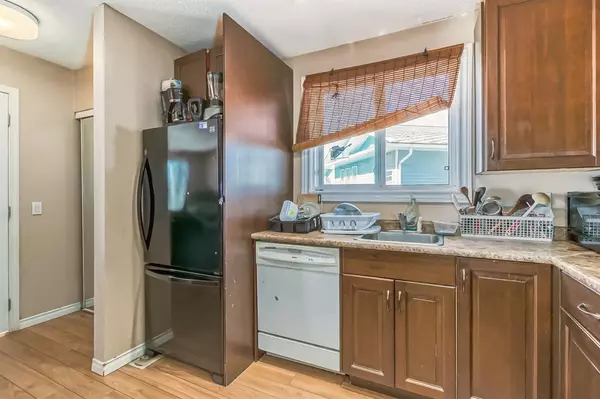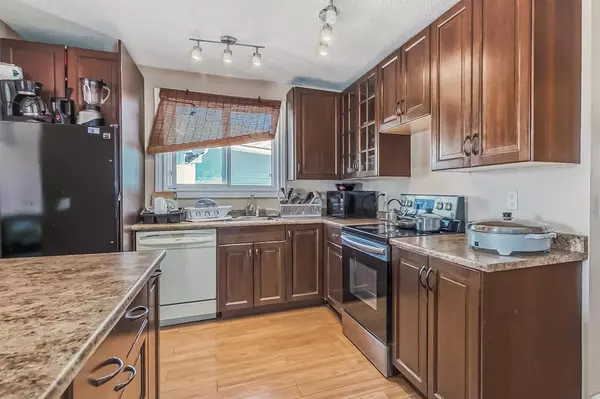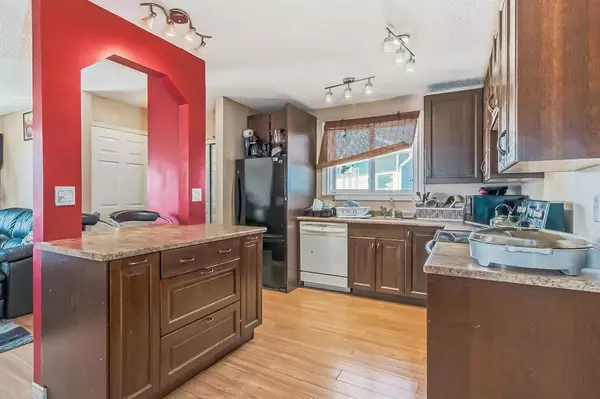$395,000
$350,000
12.9%For more information regarding the value of a property, please contact us for a free consultation.
5 Beds
2 Baths
950 SqFt
SOLD DATE : 04/15/2023
Key Details
Sold Price $395,000
Property Type Single Family Home
Sub Type Semi Detached (Half Duplex)
Listing Status Sold
Purchase Type For Sale
Square Footage 950 sqft
Price per Sqft $415
Subdivision Forest Heights
MLS® Listing ID A2037461
Sold Date 04/15/23
Style Bi-Level,Side by Side
Bedrooms 5
Full Baths 2
Originating Board Calgary
Year Built 1986
Annual Tax Amount $2,248
Tax Year 2022
Lot Size 3,638 Sqft
Acres 0.08
Property Description
UNBEATABLE INVESTMENT opportunity!! 1850SQFT of developed living space in this BI-LEVEL half duplex with LEGAL BASEMENT SUITE backing onto green space!! This property offers 3 bedrooms up and 2 bedrooms down and generates $2,200per month including all utilities. Upper floor offers bright and spacious floor plan, with good sized kitchen with new cabinets and newer appliances. All new windows throughout, Spacious living room, with laminate flooring, and a sliding door that leads to the balcony and a 4-pc bath. The Lower level offers Legal BASEMENT SUITE 100-amp Electrical service, with 2 additional bedrooms, laminate flooring, huge windows, Through out, large living room, with a spacious kitchen and a 4-pc bath. Newer furnace, New hot Water Tank. Huge concrete pad to park 4 Vehicle, Newer vinyl siding, Newer Asphalt shingles. Back lane, Huge fully fenced back yard. This is amazing property with UNBEATABLE INCOME SOURCE.
Location
Province AB
County Calgary
Area Cal Zone E
Zoning R-C2
Direction SE
Rooms
Basement Finished, Full, Suite
Interior
Interior Features High Ceilings, Kitchen Island, Laminate Counters, No Animal Home, No Smoking Home, Open Floorplan, Pantry, See Remarks, Vinyl Windows
Heating Forced Air, Natural Gas
Cooling None
Flooring Ceramic Tile, Laminate
Appliance Dishwasher, Refrigerator, Stove(s), Washer/Dryer
Laundry In Unit, Laundry Room
Exterior
Parking Features Concrete Driveway, Parking Pad, RV Access/Parking
Garage Description Concrete Driveway, Parking Pad, RV Access/Parking
Fence Fenced
Community Features Park, Playground, Schools Nearby, Shopping Nearby, Street Lights
Roof Type Asphalt Shingle
Porch Balcony(s), Deck, Porch
Lot Frontage 20.47
Exposure SE
Building
Lot Description Back Lane, Back Yard, Backs on to Park/Green Space, Cul-De-Sac, Front Yard, Low Maintenance Landscape, No Neighbours Behind, Landscaped, Level, Paved, Private
Foundation Poured Concrete
Architectural Style Bi-Level, Side by Side
Level or Stories Bi-Level
Structure Type Vinyl Siding
New Construction 1
Others
Restrictions Utility Right Of Way
Tax ID 76644067
Ownership Private
Read Less Info
Want to know what your home might be worth? Contact us for a FREE valuation!

Our team is ready to help you sell your home for the highest possible price ASAP
"My job is to find and attract mastery-based agents to the office, protect the culture, and make sure everyone is happy! "


