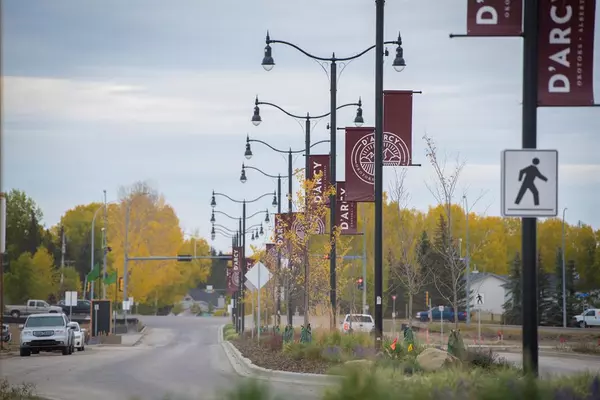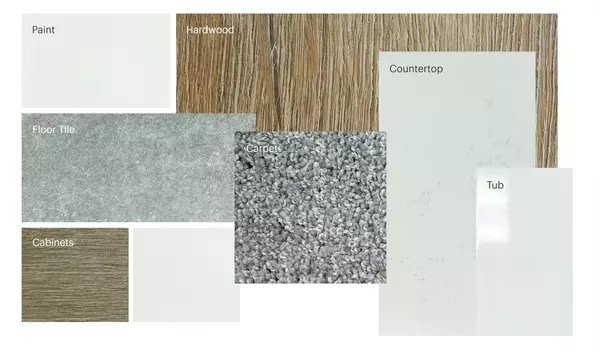$495,000
$499,000
0.8%For more information regarding the value of a property, please contact us for a free consultation.
3 Beds
3 Baths
1,527 SqFt
SOLD DATE : 04/15/2023
Key Details
Sold Price $495,000
Property Type Single Family Home
Sub Type Detached
Listing Status Sold
Purchase Type For Sale
Square Footage 1,527 sqft
Price per Sqft $324
Subdivision D'Arcy Ranch
MLS® Listing ID A2021245
Sold Date 04/15/23
Style 2 Storey
Bedrooms 3
Full Baths 2
Half Baths 1
Originating Board Calgary
Year Built 2023
Lot Size 3,680 Sqft
Acres 0.08
Property Description
BACK ON MARKET! This beautiful, brand new Anthem built home in Okotoks master planned community of D’ARCY checks off everything on your wish list. As you walk into the home, you are greeted by 9 ft ceilings and a bright, open concept layout. You can cozy up to your electric fireplace in the evenings or spend your weekends hosting in your incredible kitchen that conveniently opens up to the dining space. Upstairs, you will find a bonus room, perfect for movie nights or a playroom for the kids, as well as 3 generous sized bedrooms. Relax in your primary suite, with a walk in closet and a spacious stand-up glass shower within the ensuite. Outside, you are steps away from schools, golf courses, shopping centers, restaurants, playgrounds, skating rinks and a network of pathways. This stunning Anthem home is a must see. *Initial photo is a rendering and showcases similar finishes, as this home is under construction in the finishing stage. Measurements are calculated by applying the RMS to the blueprints provided by the builder.*
Location
Province AB
County Foothills County
Zoning TN
Direction NW
Rooms
Basement Full, Unfinished
Interior
Interior Features Built-in Features, Kitchen Island, No Animal Home, No Smoking Home, Open Floorplan, Walk-In Closet(s)
Heating Forced Air
Cooling None
Flooring Carpet, Tile, Vinyl Plank
Fireplaces Number 1
Fireplaces Type Electric
Appliance Dishwasher, Electric Range, Microwave, Refrigerator, Washer/Dryer
Laundry Upper Level
Exterior
Garage Alley Access, Gravel Driveway, Parking Pad
Garage Description Alley Access, Gravel Driveway, Parking Pad
Fence None
Community Features Golf, Park, Schools Nearby, Playground, Shopping Nearby
Roof Type Asphalt Shingle
Porch None
Lot Frontage 34.0
Parking Type Alley Access, Gravel Driveway, Parking Pad
Total Parking Spaces 2
Building
Lot Description Corner Lot
Foundation Poured Concrete
Architectural Style 2 Storey
Level or Stories Two
Structure Type Concrete,Stone,Vinyl Siding
New Construction 1
Others
Restrictions None Known
Ownership Private
Read Less Info
Want to know what your home might be worth? Contact us for a FREE valuation!

Our team is ready to help you sell your home for the highest possible price ASAP

"My job is to find and attract mastery-based agents to the office, protect the culture, and make sure everyone is happy! "







