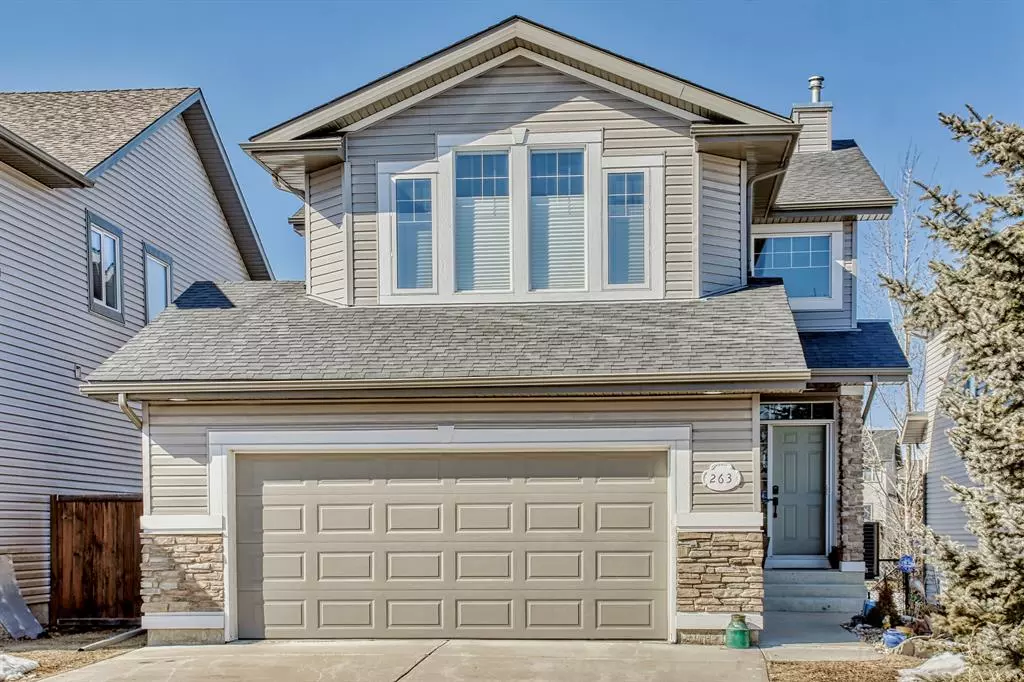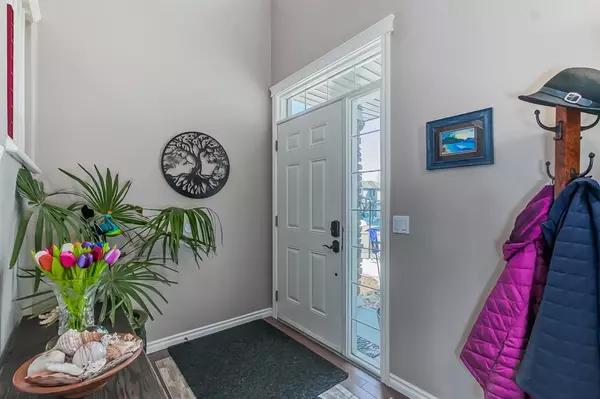$585,000
$589,900
0.8%For more information regarding the value of a property, please contact us for a free consultation.
4 Beds
4 Baths
1,902 SqFt
SOLD DATE : 04/15/2023
Key Details
Sold Price $585,000
Property Type Single Family Home
Sub Type Detached
Listing Status Sold
Purchase Type For Sale
Square Footage 1,902 sqft
Price per Sqft $307
Subdivision Westmount_Ok
MLS® Listing ID A2035522
Sold Date 04/15/23
Style 2 Storey
Bedrooms 4
Full Baths 3
Half Baths 1
Originating Board Calgary
Year Built 2006
Annual Tax Amount $3,489
Tax Year 2022
Lot Size 4,258 Sqft
Acres 0.1
Property Description
Gorgeous home backing onto the beautiful Thompson Park. Just a short walk to Westmount School (K-9). This warm, bright, inviting home has it all -- fully finished with 4-bedrooms, it has been renovated & upgraded with lots of extra comforts including A/C, central vac & custom blinds. Walk into your beautiful front entry to find the hardwood that runs throughout the main floor. The open concept kitchen boasts quartz countertops, soft close cabinets, stainless steel appliances, new dishwasher, new induction stove, and walk-through pantry leading to the main floor laundry and garage. Head upstairs to the big bonus room with vaulted ceilings. There are 3 bedrooms upstairs, including a spacious primary bedroom and ensuite with his/her sinks, jetted tub & shower. Downstairs is a fully finished basement with a finished storage area and a fourth bedroom with a 3-piece ensuite perfect for guests. The garage is an oversized double, measuring 22’6” X 21’6”. Perfect for the family vehicle or a truck/SUV. Fantastic location, all within walking distance to public and private schools from K-12, doctors, gym or perhaps just a coffee with friends at Tim's. You will have all you need here for a growing family. Don’t wait -- this beauty won’t last.
Location
Province AB
County Foothills County
Zoning TN
Direction S
Rooms
Basement Finished, Full
Interior
Interior Features Ceiling Fan(s), Central Vacuum, Double Vanity, Kitchen Island, Quartz Counters, Vaulted Ceiling(s)
Heating Forced Air, Natural Gas
Cooling Central Air
Flooring Carpet, Hardwood, Laminate
Fireplaces Number 1
Fireplaces Type Gas
Appliance Central Air Conditioner, Dishwasher, Dryer, Garage Control(s), Humidifier, Induction Cooktop, Microwave Hood Fan, Refrigerator, Washer
Laundry Main Level
Exterior
Garage Double Garage Attached
Garage Spaces 2.0
Garage Description Double Garage Attached
Fence Fenced
Community Features Schools Nearby, Shopping Nearby
Roof Type Asphalt Shingle
Porch Deck
Lot Frontage 38.85
Parking Type Double Garage Attached
Total Parking Spaces 4
Building
Lot Description Backs on to Park/Green Space, Few Trees, No Neighbours Behind, Landscaped
Foundation Poured Concrete
Architectural Style 2 Storey
Level or Stories Two
Structure Type Stone,Vinyl Siding,Wood Frame
Others
Restrictions Restrictive Covenant-Building Design/Size,Utility Right Of Way
Tax ID 77062740
Ownership Private
Read Less Info
Want to know what your home might be worth? Contact us for a FREE valuation!

Our team is ready to help you sell your home for the highest possible price ASAP

"My job is to find and attract mastery-based agents to the office, protect the culture, and make sure everyone is happy! "







