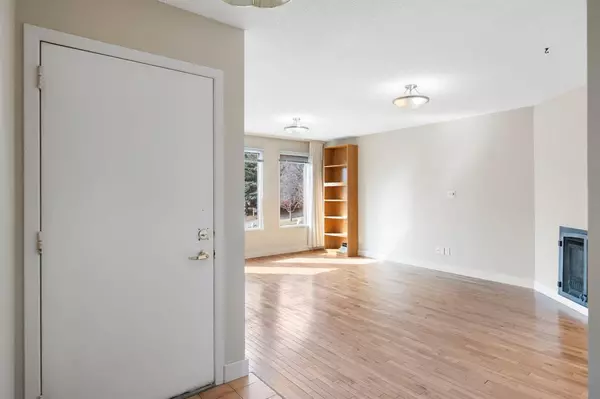$440,000
$440,000
For more information regarding the value of a property, please contact us for a free consultation.
4 Beds
3 Baths
1,146 SqFt
SOLD DATE : 04/15/2023
Key Details
Sold Price $440,000
Property Type Single Family Home
Sub Type Detached
Listing Status Sold
Purchase Type For Sale
Square Footage 1,146 sqft
Price per Sqft $383
Subdivision East End
MLS® Listing ID A2039065
Sold Date 04/15/23
Style Bungalow
Bedrooms 4
Full Baths 2
Half Baths 1
Originating Board Calgary
Year Built 1978
Annual Tax Amount $2,729
Tax Year 2022
Lot Size 5,543 Sqft
Acres 0.13
Property Description
INVESTMENT ALERT! Welcome to this beautiful detached bungalow located in the East End of Cochrane. This home backs onto rolling green hills and is located within walking distance of Historic Downtown Cochrane and all of the fantastic restaurants and shops that come with it. This home boasts potential and is set up with a fully developed illegal suite with a separate entrance, kitchen and laundry units. When you walk into the front door you are greeted by a spacious front entrance that leads to both your both your living room on the left and dining room on the right. Enter into the dining room where you will find a nice clean well maintained kitchen with plenty of storage for your cooking adventures. Finishing off the main floor there are three bedrooms and one and a half bathrooms. In the basement, there is one bedroom, family room and a nice 4 pc bathroom allowing the basement to be completely self-sufficient. Don't miss out on this incredible opportunity!
Location
Province AB
County Rocky View County
Zoning R-LD
Direction W
Rooms
Basement Finished, Full
Interior
Interior Features Built-in Features, French Door, Separate Entrance
Heating Forced Air
Cooling None
Flooring Carpet, Ceramic Tile, Laminate
Fireplaces Number 1
Fireplaces Type Gas
Appliance Dishwasher, Dryer, Electric Range, Electric Stove, Microwave, Refrigerator, Washer, Window Coverings
Laundry In Basement, Main Level
Exterior
Garage Off Street
Garage Description Off Street
Fence Fenced
Community Features Other, Park, Sidewalks
Roof Type Asphalt Shingle
Porch Deck, Patio
Lot Frontage 43.8
Parking Type Off Street
Building
Lot Description Back Yard, Cul-De-Sac, Few Trees, Front Yard, Landscaped
Foundation Poured Concrete
Architectural Style Bungalow
Level or Stories One
Structure Type Metal Siding
Others
Restrictions Utility Right Of Way
Tax ID 75838384
Ownership Power of Attorney,Private
Read Less Info
Want to know what your home might be worth? Contact us for a FREE valuation!

Our team is ready to help you sell your home for the highest possible price ASAP

"My job is to find and attract mastery-based agents to the office, protect the culture, and make sure everyone is happy! "







