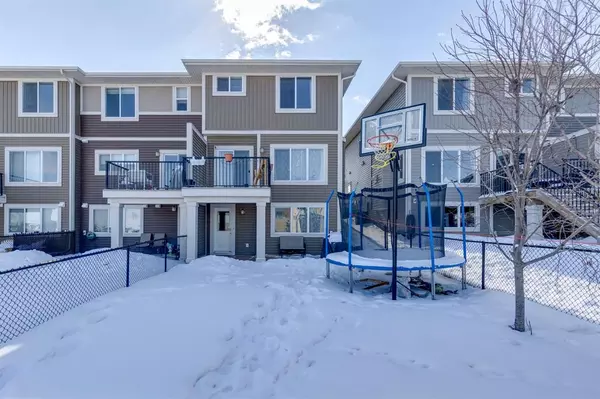$504,000
$505,000
0.2%For more information regarding the value of a property, please contact us for a free consultation.
3 Beds
4 Baths
1,414 SqFt
SOLD DATE : 04/16/2023
Key Details
Sold Price $504,000
Property Type Townhouse
Sub Type Row/Townhouse
Listing Status Sold
Purchase Type For Sale
Square Footage 1,414 sqft
Price per Sqft $356
Subdivision Hillcrest
MLS® Listing ID A2035822
Sold Date 04/16/23
Style 2 Storey
Bedrooms 3
Full Baths 3
Half Baths 1
Originating Board Calgary
Year Built 2016
Annual Tax Amount $2,531
Tax Year 2022
Lot Size 2,862 Sqft
Acres 0.07
Property Description
PRIME LOCATION with NO CONDO FEES! Don’t miss out on your chance to own this RARE END UNIT with a developed WALKOUT BASEMENT backing onto the school & PARK/GREENSPACE! This is one of the larger layouts available on the street and is close to all your local amenities. Highlights of this bright and open home include a large CHEF’S kitchen with loads of cabinets | island & breakfast bar | PANTRY | SS appliances, an upgraded MODERN design theme throughout, FRESH PAINT, stylish wide plank flooring, 9FT CEILING, excess of large windows (end unit has more), an UPSTAIRS LAUNDRY ROOM, a basement wet bar, custom decking, a large yard space, and the list goes on! The main level showcases large and open living/dining areas with access to the private balcony, perfect for entertaining. Upstairs is where you discover the large primary bedroom with a stunning spa-like ENSUITE and a WALK-IN CLOSET with custom organizers. You will also find the 2 large secondary bedrooms, the laundry room, another full bath, and a flex area for a desk, sitting spot, or storage. The fully developed WALKOUT basement was well thought out with the stunning modern finishings. This space has a large entertaining area with loads of natural light, the wet bar, a full bathroom, a large storage room, and access to the backyard retreat. The basement has been used for AirBnB in the summers with a separate entrance and is a great space for guests. Convenience is all around and within walking distance. Look around and you will discover the local paths/parks, local shopping plazas, restaurants, groceries, coffee shops and more, only minutes away! Come see this one before it’s gone…
Location
Province AB
County Airdrie
Zoning R2-T
Direction S
Rooms
Basement Finished, Walk-Out
Interior
Interior Features Closet Organizers, High Ceilings, Kitchen Island, Quartz Counters, Separate Entrance, Walk-In Closet(s), Wet Bar
Heating Forced Air, Natural Gas
Cooling None
Flooring Carpet, Laminate, Linoleum, Vinyl Plank
Fireplaces Number 1
Fireplaces Type Gas, Living Room, Mantle, Tile
Appliance Dishwasher, Dryer, Electric Stove, Microwave Hood Fan, Refrigerator, Washer, Window Coverings
Laundry Laundry Room, Upper Level
Exterior
Garage Driveway, Single Garage Attached
Garage Spaces 1.0
Garage Description Driveway, Single Garage Attached
Fence Fenced
Community Features Park, Playground, Schools Nearby, Shopping Nearby
Roof Type Asphalt Shingle
Porch Balcony(s), Patio
Lot Frontage 25.03
Parking Type Driveway, Single Garage Attached
Exposure W
Total Parking Spaces 2
Building
Lot Description Back Yard, See Remarks
Foundation Poured Concrete
Architectural Style 2 Storey
Level or Stories Two
Structure Type Vinyl Siding
Others
Restrictions None Known
Tax ID 78815880
Ownership Private
Read Less Info
Want to know what your home might be worth? Contact us for a FREE valuation!

Our team is ready to help you sell your home for the highest possible price ASAP

"My job is to find and attract mastery-based agents to the office, protect the culture, and make sure everyone is happy! "







