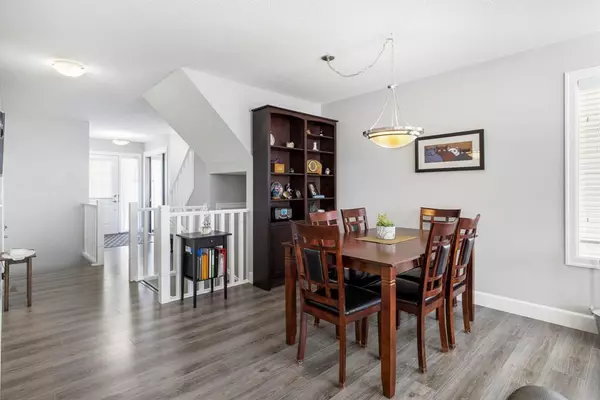$489,900
$489,900
For more information regarding the value of a property, please contact us for a free consultation.
2 Beds
3 Baths
1,555 SqFt
SOLD DATE : 04/16/2023
Key Details
Sold Price $489,900
Property Type Townhouse
Sub Type Row/Townhouse
Listing Status Sold
Purchase Type For Sale
Square Footage 1,555 sqft
Price per Sqft $315
Subdivision Hillcrest
MLS® Listing ID A2031928
Sold Date 04/16/23
Style 2 Storey
Bedrooms 2
Full Baths 2
Half Baths 1
Originating Board Calgary
Year Built 2018
Annual Tax Amount $2,438
Tax Year 2022
Lot Size 2,428 Sqft
Acres 0.06
Property Description
Welcome to your new home - a stunning 2 bed, 2.5 bath townhome in the fabulous family community of Hillcrest in Airdrie. With over 1500 sq ft of developed living space, this beautiful property offers a perfect combination of luxury and convenience, with no condo fees! Step inside and you'll be greeted by an inviting and warm open concept living area with beautiful laminate flooring running throughout the main floor. The large island and upgraded stainless-steel appliance package make cooking and dining a breeze, while the sleek quartz countertops and elegant cabinetry add a fabulous touch of luxury to the space. As you make your way upstairs, you’ll find a large primary bedroom with a luxurious ensuite spa like oasis. Quartz counters, dual vanities, free standing soaker tub, and a separate offer a perfect blend of comfort and style, making it a space where you can relax and unwind after a long day. Also upstairs, you'll find a spacious second bedroom that's perfect for guests, children, or a home office. The laundry room is conveniently located on the same level, making it easier than ever to keep your home organized and tidy. In addition to the second bedroom, you'll also discover a bonus room that's ideal for relaxing, entertaining, or transforming into a third bedroom if needed. The possibilities are endless in this versatile space.
Step outside to the large extended back deck, complete with a charming pergola that's perfect for al fresco dining and entertaining. You'll love spending time in this private low maintenance outdoor space that offers plenty of room for your friends, family, and loved ones to gather and relax.
This townhome is perfect for those looking for a warm and welcoming home that's convenient and luxurious. With easy access to schools, shopping, and transportation, this property is a great choice for first-time homebuyers, young families, and professionals seeking a comfortable and hassle-free living experience.
The single attached garage provides secure parking and added convenience for those chilly Alberta mornings. Don't miss your chance to make this beautiful townhome your new home - book a showing today and start living the luxurious and convenient lifestyle you deserve!
Location
Province AB
County Airdrie
Zoning R2-T
Direction W
Rooms
Basement Full, Unfinished
Interior
Interior Features Bathroom Rough-in, Double Vanity, High Ceilings, Kitchen Island, No Smoking Home, Open Floorplan, Quartz Counters, Soaking Tub
Heating High Efficiency, Forced Air, Natural Gas
Cooling None
Flooring Carpet, Laminate, Tile
Appliance Dishwasher, Electric Range, ENERGY STAR Qualified Appliances, Microwave Hood Fan, Refrigerator, Washer/Dryer, Window Coverings
Laundry Upper Level
Exterior
Garage Single Garage Attached
Garage Spaces 1.0
Garage Description Single Garage Attached
Fence Fenced
Community Features Playground, Schools Nearby, Shopping Nearby, Street Lights
Roof Type Asphalt Shingle
Porch Deck, Front Porch, Pergola
Lot Frontage 28.51
Parking Type Single Garage Attached
Exposure W
Total Parking Spaces 2
Building
Lot Description Back Yard, Front Yard, Low Maintenance Landscape
Foundation Poured Concrete
Architectural Style 2 Storey
Level or Stories Two
Structure Type Brick,Concrete,Stone,Vinyl Siding,Wood Frame
Others
Restrictions Airspace Restriction,Easement Registered On Title,Restrictive Covenant-Building Design/Size,Utility Right Of Way
Tax ID 78819944
Ownership Private
Read Less Info
Want to know what your home might be worth? Contact us for a FREE valuation!

Our team is ready to help you sell your home for the highest possible price ASAP

"My job is to find and attract mastery-based agents to the office, protect the culture, and make sure everyone is happy! "







