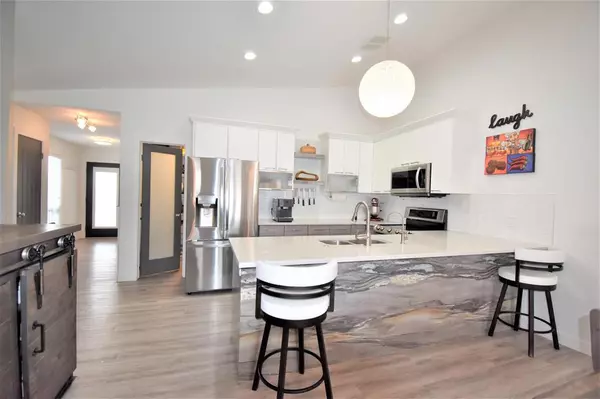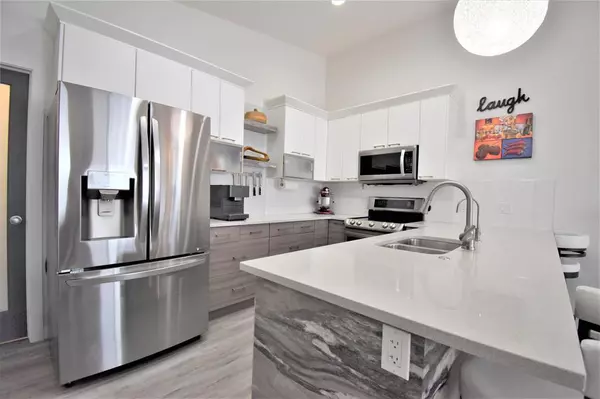$361,000
$359,900
0.3%For more information regarding the value of a property, please contact us for a free consultation.
3 Beds
3 Baths
2,330 SqFt
SOLD DATE : 04/17/2023
Key Details
Sold Price $361,000
Property Type Single Family Home
Sub Type Semi Detached (Half Duplex)
Listing Status Sold
Purchase Type For Sale
Square Footage 2,330 sqft
Price per Sqft $154
Subdivision Southland
MLS® Listing ID A2035430
Sold Date 04/17/23
Style Bi-Level,Side by Side
Bedrooms 3
Full Baths 2
Half Baths 1
Originating Board Medicine Hat
Year Built 2015
Annual Tax Amount $3,345
Tax Year 2022
Lot Size 2,911 Sqft
Acres 0.07
Property Description
Gorgeous open floor plan with loads of natural light. This very open main living space Bilevel style with very large windows allowing for all the natural light. You have over 2000 total square feet of living space. As you walk into this large landing area with wide open stair case, main floor offers a very open concept living room and kitchen with lots of counter and cabinet space along with a big walk-in pantry. Off the kitchen you will find a office area and a 2 pce bath. Huge back landing area off the deck. Also on the main floor you will find a large master bedroom., and a huge 5 pce master bath with walk in closet. This home is in new condition and show pride of ownership. The lower level you will find again very large windows giving you a very bright lower level. In this lower level you will find two more bedrooms both with walk in closets. Also one of the best laundry areas I've seen in a long time. Large family room with a beautiful sliding barn door to separate from the bedroom area. There is also another 5 pce bath room. This home has a ton of storage and also under deck storage. Out back there is a 22x24 concrete parking pad or maybe build a garage/carport on it. There is a dog run on side of this home. Don't miss out on this great like new home that shows pride of ownership.
Location
Province AB
County Medicine Hat
Zoning Residential
Direction NW
Rooms
Basement Finished, Full
Interior
Interior Features Closet Organizers, Double Vanity, No Smoking Home, Open Floorplan, Quartz Counters, See Remarks, Storage, Vaulted Ceiling(s), Walk-In Closet(s)
Heating Forced Air, Natural Gas
Cooling Central Air
Flooring Carpet, Laminate, Linoleum
Appliance Central Air Conditioner, Dishwasher, Electric Stove, Garburator, Refrigerator, See Remarks, Washer/Dryer, Water Purifier, Window Coverings
Laundry In Basement
Exterior
Garage Off Street, Parking Pad
Garage Description Off Street, Parking Pad
Fence Partial
Community Features Schools Nearby, Playground, Sidewalks, Street Lights, Shopping Nearby
Roof Type Asphalt Shingle
Porch Deck
Lot Frontage 26.08
Parking Type Off Street, Parking Pad
Exposure NW
Total Parking Spaces 3
Building
Lot Description Back Lane, Dog Run Fenced In, Low Maintenance Landscape, Level, See Remarks
Foundation See Remarks
Architectural Style Bi-Level, Side by Side
Level or Stories Bi-Level
Structure Type Vinyl Siding,Wood Frame
Others
Restrictions None Known
Tax ID 75616505
Ownership Private
Read Less Info
Want to know what your home might be worth? Contact us for a FREE valuation!

Our team is ready to help you sell your home for the highest possible price ASAP

"My job is to find and attract mastery-based agents to the office, protect the culture, and make sure everyone is happy! "







