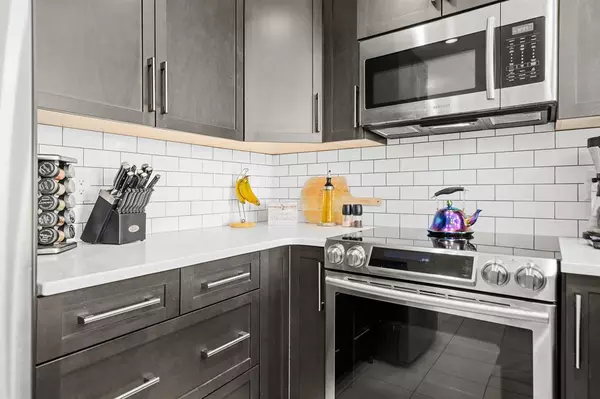$328,000
$344,900
4.9%For more information regarding the value of a property, please contact us for a free consultation.
1 Bed
1 Bath
723 SqFt
SOLD DATE : 04/17/2023
Key Details
Sold Price $328,000
Property Type Condo
Sub Type Apartment
Listing Status Sold
Purchase Type For Sale
Square Footage 723 sqft
Price per Sqft $453
Subdivision Varsity
MLS® Listing ID A2030541
Sold Date 04/17/23
Style Apartment
Bedrooms 1
Full Baths 1
Condo Fees $435/mo
Originating Board Calgary
Year Built 2016
Annual Tax Amount $1,694
Tax Year 2022
Property Description
Welcome to your modern and trendy home located in one of the best communities in the city! This spacious one bedroom + den condo boasts comfort and convenience with its large bedroom, walk-through closet, bright living and dining room, and a den/solarium that can be used as an office or guest bedroom. This condo is being sold by the original owners, who upgraded the selections and customizations to reflect a modern kitchen with stainless steel appliance package, stone counters, and high end fit + finish options. Enjoy the convenience of in-suite laundry with full-sized stacking machines, high ceilings, and large windows that fill the space with natural light. Titled underground parking and an assigned storage locker offer added peace of mind. Indulge in high-end facilities at THE GROVES OF VARSITY including a stunning rooftop terrace with mountain views, a large on-site gym with a steam room, and meeting room space. Located in the heart of Varsity, this condo offers unbeatable access to fantastic amenities right on your doorstep, including Euphoria Cafe, Pharmacy, C-train access at Dalhousie LRT station, Market Mall, Children’s Hospital, Foothills Hospital, and the University of Calgary. Take advantage of the beautiful parks and pathways in the area, or explore the nearby Bowmont Park. Whether you're a retiree, empty nester, young professional, or student, this condo is perfect for anyone looking for luxury, convenience, and style. Don't miss out on this opportunity for modern living at its finest!
Location
Province AB
County Calgary
Area Cal Zone Nw
Zoning DC
Direction SW
Interior
Interior Features Breakfast Bar, Open Floorplan
Heating Boiler, Fan Coil, Natural Gas
Cooling Central Air
Flooring Carpet, Ceramic Tile, Laminate
Appliance Dishwasher, Dryer, Electric Stove, Microwave Hood Fan, Refrigerator, Washer
Laundry In Unit
Exterior
Garage Parkade, Secured, Underground
Garage Description Parkade, Secured, Underground
Community Features Park, Schools Nearby, Playground, Sidewalks, Street Lights, Shopping Nearby
Amenities Available Elevator(s), Fitness Center, Parking, Party Room, Recreation Facilities, Visitor Parking
Roof Type Membrane
Porch None
Parking Type Parkade, Secured, Underground
Exposure N
Total Parking Spaces 1
Building
Story 12
Architectural Style Apartment
Level or Stories Single Level Unit
Structure Type Brick,Concrete,Metal Siding
Others
HOA Fee Include Amenities of HOA/Condo,Common Area Maintenance,Heat,Insurance,Professional Management,Reserve Fund Contributions,Security,Snow Removal,Trash,Water
Restrictions Board Approval,Pet Restrictions or Board approval Required
Tax ID 76665729
Ownership Private
Pets Description Restrictions
Read Less Info
Want to know what your home might be worth? Contact us for a FREE valuation!

Our team is ready to help you sell your home for the highest possible price ASAP

"My job is to find and attract mastery-based agents to the office, protect the culture, and make sure everyone is happy! "







