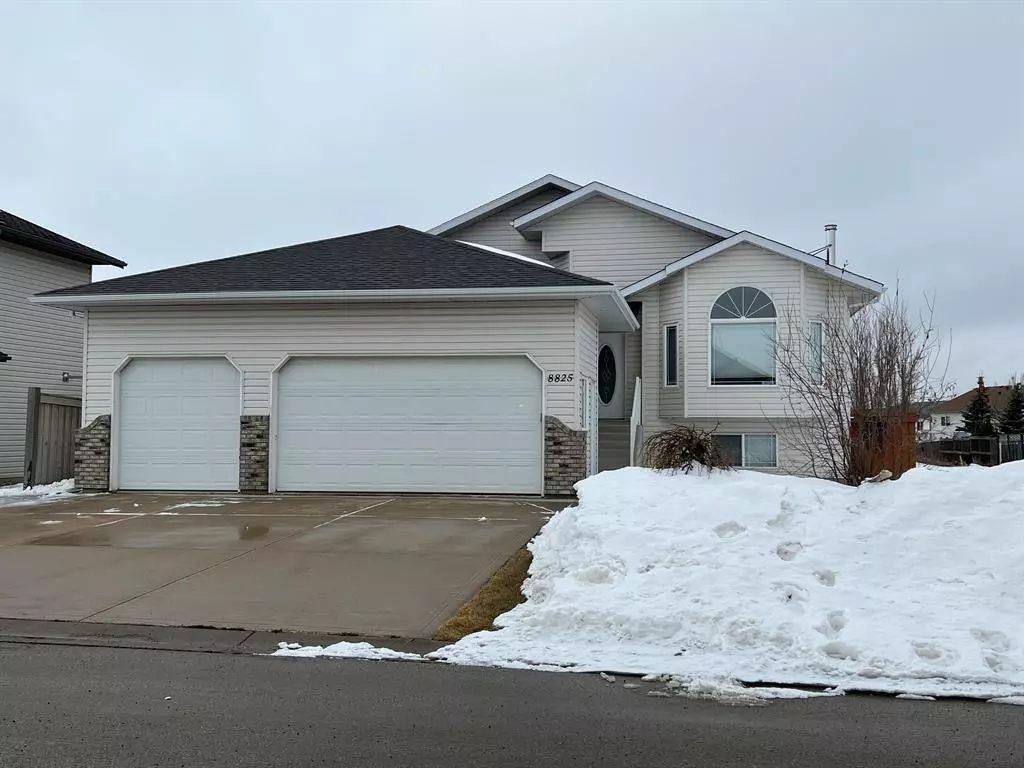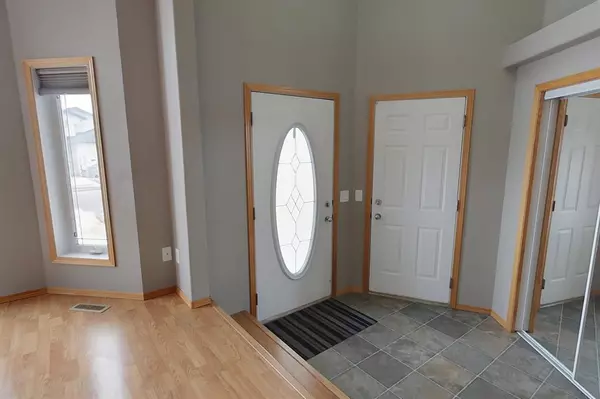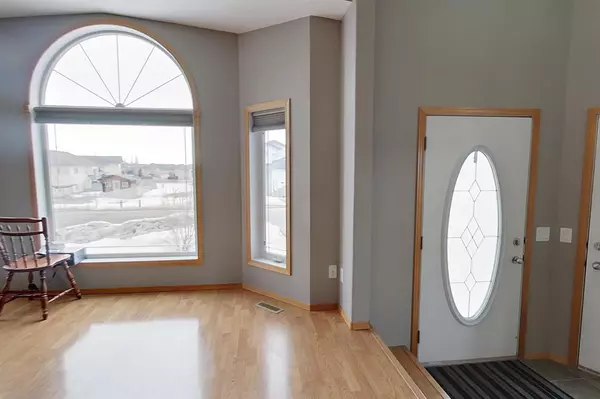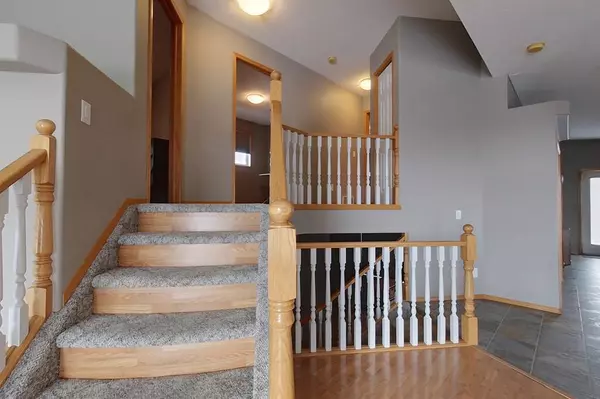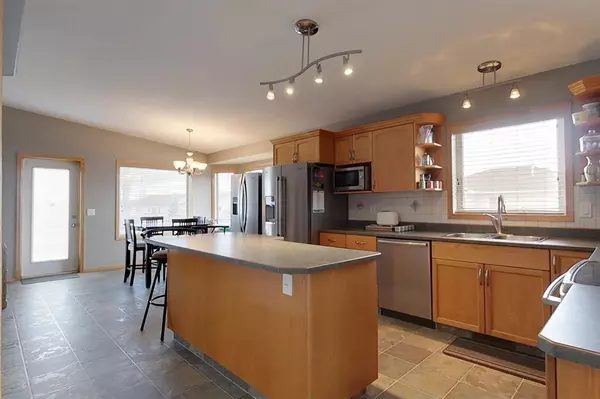$420,000
$425,000
1.2%For more information regarding the value of a property, please contact us for a free consultation.
5 Beds
3 Baths
2,147 SqFt
SOLD DATE : 04/17/2023
Key Details
Sold Price $420,000
Property Type Single Family Home
Sub Type Detached
Listing Status Sold
Purchase Type For Sale
Square Footage 2,147 sqft
Price per Sqft $195
Subdivision Crystal Heights
MLS® Listing ID A2036376
Sold Date 04/17/23
Style 4 Level Split
Bedrooms 5
Full Baths 3
Originating Board Grande Prairie
Year Built 2001
Annual Tax Amount $4,694
Tax Year 2022
Lot Size 6,461 Sqft
Acres 0.15
Property Description
This location checks all the boxes! Literally steps from 2 elementary schools, easement on two sides for extra privacy, and a quiet street! Fully developed triple car garage home gives your family over 2800 sq ft of living space & room for all your toys too. The main level features a great sized entrance, open living space with vaulted ceilings, and large living room. The spacious kitchen with island, pantry, and huge dining area with bay window has access out to the large deck with built in seating. You can see the school playground from out here! Upper level features 3 bedrooms and 2 baths, the primary suite has his and hers closets, and an ensuite with jetted tub. The walk out third level has abundant natural light, super sized living room with gas fireplace, another bedroom and full bathroom. There's also access to the garage from inside this level. Ground level concrete patio off the living room, storage built in under the upper deck and direct access into the garage are some of the great features of this south facing, fenced back yard. Fourth level is fully developed as well - a large bedroom with walk in closet, living room with woodstove, laundry/utility area and storage under the crawl space. Call your favourite REALTOR and get in to see this great home!
Location
Province AB
County Grande Prairie
Zoning RR
Direction N
Rooms
Other Rooms 1
Basement Finished, Walk-Out
Interior
Interior Features Ceiling Fan(s), Jetted Tub, Kitchen Island, Laminate Counters, Pantry, Separate Entrance, Soaking Tub, Vaulted Ceiling(s), Vinyl Windows
Heating Forced Air, Natural Gas
Cooling None
Flooring Carpet, Laminate, Linoleum, Tile
Fireplaces Number 2
Fireplaces Type Basement, Family Room, Gas, Wood Burning Stove
Appliance Dishwasher, Electric Stove, Garage Control(s), Refrigerator, Washer/Dryer, Window Coverings
Laundry In Basement
Exterior
Parking Features Triple Garage Attached
Garage Spaces 3.0
Garage Description Triple Garage Attached
Fence Fenced
Community Features Park, Schools Nearby, Playground, Sidewalks, Street Lights, Shopping Nearby
Roof Type Asphalt Shingle
Porch Deck, Patio
Lot Frontage 54.8
Total Parking Spaces 6
Building
Lot Description Back Yard, City Lot, Front Yard, Lawn, Street Lighting
Foundation Poured Concrete
Architectural Style 4 Level Split
Level or Stories 4 Level Split
Structure Type Brick,Concrete,Vinyl Siding
Others
Restrictions None Known
Tax ID 75840038
Ownership Private
Read Less Info
Want to know what your home might be worth? Contact us for a FREE valuation!

Our team is ready to help you sell your home for the highest possible price ASAP
"My job is to find and attract mastery-based agents to the office, protect the culture, and make sure everyone is happy! "


