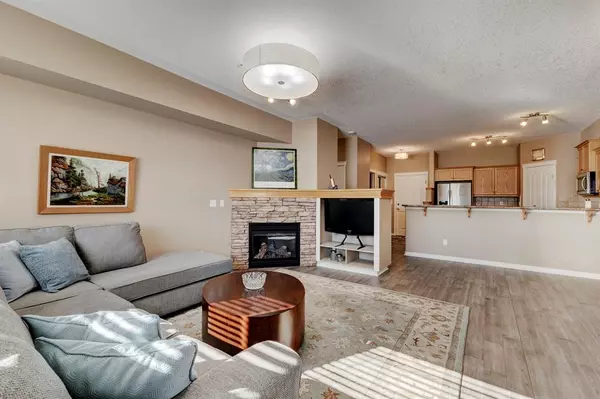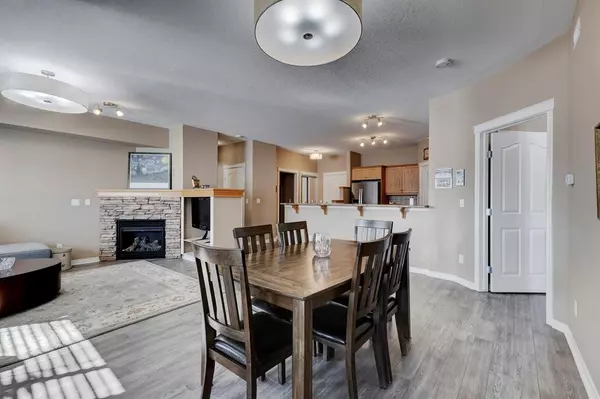$431,000
$414,900
3.9%For more information regarding the value of a property, please contact us for a free consultation.
2 Beds
2 Baths
1,245 SqFt
SOLD DATE : 04/17/2023
Key Details
Sold Price $431,000
Property Type Condo
Sub Type Apartment
Listing Status Sold
Purchase Type For Sale
Square Footage 1,245 sqft
Price per Sqft $346
Subdivision Signal Hill
MLS® Listing ID A2039886
Sold Date 04/17/23
Style Apartment
Bedrooms 2
Full Baths 2
Condo Fees $611/mo
Originating Board Calgary
Year Built 2004
Annual Tax Amount $2,266
Tax Year 2022
Property Description
A fabulous location in the highly desirable "Tudors" of Richmond Hill. This spacious 2 bedroom plus den suite faces east allowing for an abundance of morning sun while overlooking the park and greenspace. This lovely condo has been superbly maintained and recently updated with easy to clean laminate flooring, newer paint, many light fixtures, full height bathroom vanity mirrors, toilets, and most appliances. An exceptional floor plan greets you with an open kitchen that includes a large breakfast bar, plenty of counterspace and pantry storage. The living room offers a corner gas fireplace and built-ins for the TV, while the dining room leads out through double doors to the private patio with gas line for your BBQ. The large primary bedroom includes a walk-in closet, linen closet, and spa-like ensuite with walk in shower, corner soaker tub and double sinks. The second bedroom is separated by the living/dining room and is adjacent to a 3-piece bath that allows for privacy while hosting guests. A spacious den near the front entrance is perfect for the home office. Secure underground parking and storage close to the elevator is also included. This well-managed and award-winning community includes all the luxuries of Tudors style living such as the Health & Exercise room, Residence Club with games area, private function rooms, a workshop. This is a fantastic suite in a great condo complex that you would be proud to call home. Call today for your private showing!
Location
Province AB
County Calgary
Area Cal Zone W
Zoning M-C2 d67
Direction SW
Interior
Interior Features No Animal Home, No Smoking Home, Open Floorplan, Pantry
Heating Fan Coil, Forced Air, Natural Gas
Cooling None
Flooring Laminate, Linoleum
Fireplaces Number 1
Fireplaces Type Family Room, Gas
Appliance Dishwasher, Dryer, Electric Stove, Microwave Hood Fan, Refrigerator, Washer, Window Coverings
Laundry In Unit
Exterior
Garage Parkade, Secured, Titled, Underground
Garage Description Parkade, Secured, Titled, Underground
Community Features Park, Schools Nearby, Playground, Sidewalks, Street Lights, Shopping Nearby
Amenities Available Car Wash, Elevator(s), Fitness Center, Parking, Recreation Facilities, Secured Parking, Snow Removal, Storage, Trash, Visitor Parking, Workshop
Roof Type Wood
Porch Patio
Parking Type Parkade, Secured, Titled, Underground
Exposure E
Total Parking Spaces 1
Building
Story 3
Architectural Style Apartment
Level or Stories Single Level Unit
Structure Type Brick,Stucco,Wood Frame
Others
HOA Fee Include Amenities of HOA/Condo,Common Area Maintenance,Heat,Insurance,Maintenance Grounds,Parking,Reserve Fund Contributions,Sewer,Snow Removal,Trash,Water
Restrictions Easement Registered On Title,Pet Restrictions or Board approval Required,Restrictive Covenant-Building Design/Size,Utility Right Of Way
Ownership Private
Pets Description Restrictions, Yes
Read Less Info
Want to know what your home might be worth? Contact us for a FREE valuation!

Our team is ready to help you sell your home for the highest possible price ASAP

"My job is to find and attract mastery-based agents to the office, protect the culture, and make sure everyone is happy! "







