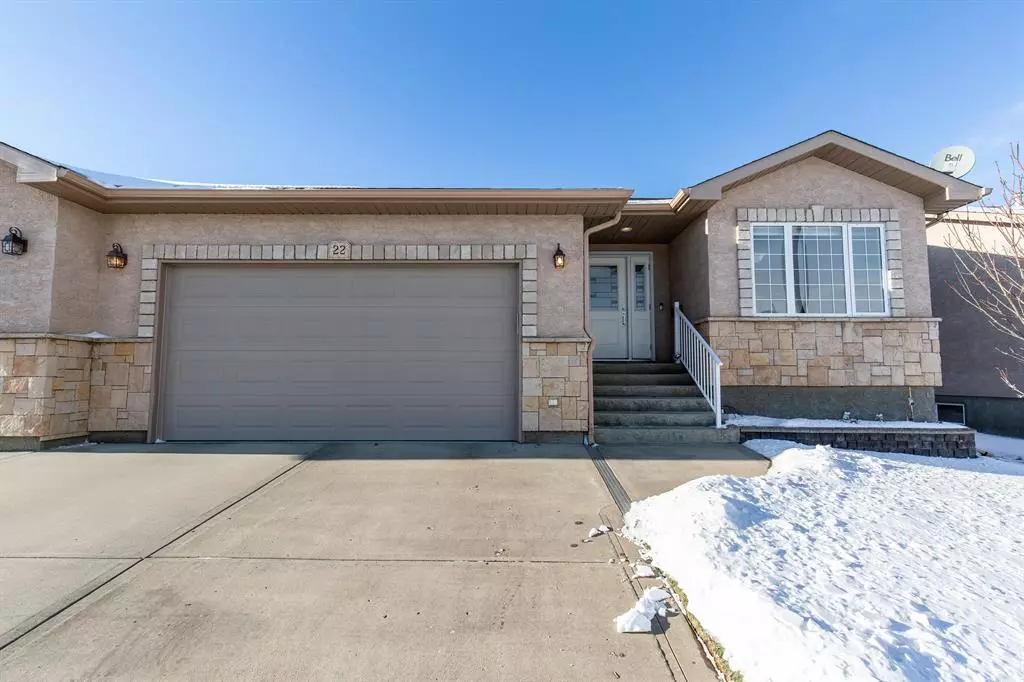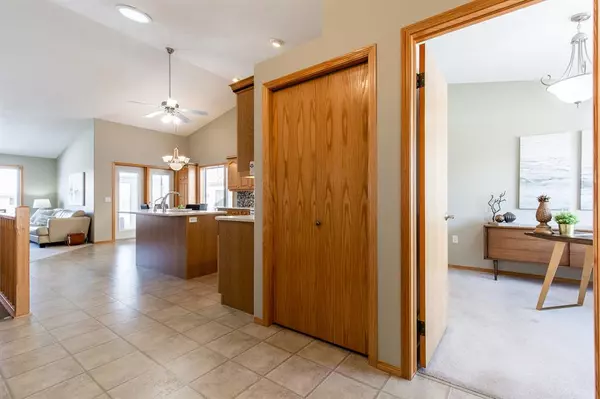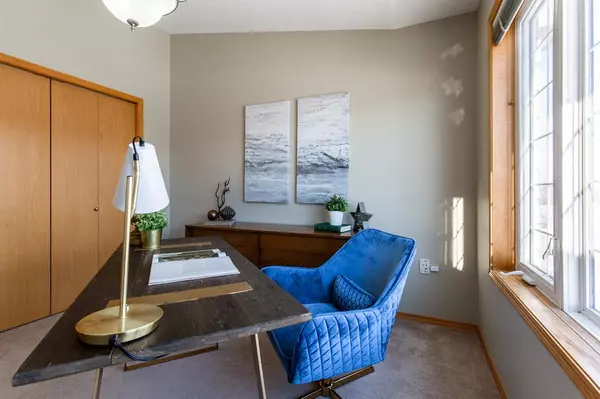$423,000
$430,000
1.6%For more information regarding the value of a property, please contact us for a free consultation.
4 Beds
3 Baths
1,299 SqFt
SOLD DATE : 04/17/2023
Key Details
Sold Price $423,000
Property Type Single Family Home
Sub Type Semi Detached (Half Duplex)
Listing Status Sold
Purchase Type For Sale
Square Footage 1,299 sqft
Price per Sqft $325
Subdivision Southview-Park Meadows
MLS® Listing ID A2010348
Sold Date 04/17/23
Style Bungalow,Side by Side
Bedrooms 4
Full Baths 3
Condo Fees $305
Originating Board Medicine Hat
Year Built 2004
Annual Tax Amount $3,688
Tax Year 2022
Lot Size 4,368 Sqft
Acres 0.1
Property Description
Beautiful 4 Bed 3 Bath Bungalow in the sought after Sandstone Adult Living Community! Wonderful main floor layout with vaulted ceilings to give an airy and grand feeling to the space, the good sized kitchen features gorgeous quartz countertops, tiled backsplash, corner pantry, large island, reverse osmosis water filtration system, and full appliance package, the dining area leads to cozy enclosed deck space , large living room with corner gas fireplace, master suite with plenty of room for all your furniture, walk-in closet, and 3 piece ensuite, the second bedroom on the main is a light filled room that could make the perfect home office, and finishing off the main is the second four piece bath and convenient laundry room. The huge basement has a warm modern feel with freshly painted walls with white doors & trim, and is host to a family room/games room, office nook, an oversized bedroom with large closets, a nice three piece bath, the fourth bedroom, and a handy hobby room/kitchenette space with sink and built in cabinetry. The enclosed deck leads out to a concrete patio with privacy fencing and flowerbeds with underground sprinklers, as well as a nice common area greenspace that runs along behind the homes. The location of this unit is very quiet and private! Recents updates include a new hot water tank, and the entire home has been painted in the last year. An attached fully finished double garage with the added upgrades of epoxy flooring and built in shelving completes this move in ready package! Enjoy all the benefits of living in a large spacious home, while taking advantage of care free condo living and have someone else shovel snow, mow the grass, and maintain the exterior for you! These popular homes don't last long, call your favourite REALTOR(R) today for a private showing!
Location
Province AB
County Medicine Hat
Zoning R-LD
Direction SE
Rooms
Basement Finished, Full
Interior
Interior Features Granite Counters, High Ceilings, Kitchen Island, Vaulted Ceiling(s)
Heating Fireplace(s), Forced Air, Natural Gas
Cooling Central Air
Flooring Carpet, Linoleum
Fireplaces Number 1
Fireplaces Type Gas
Appliance Central Air Conditioner, Dishwasher, Dryer, Garage Control(s), Refrigerator, Stove(s), Washer, Window Coverings
Laundry Main Level
Exterior
Garage Double Garage Attached, Driveway, Garage Door Opener, Garage Faces Front, Insulated
Garage Spaces 2.0
Garage Description Double Garage Attached, Driveway, Garage Door Opener, Garage Faces Front, Insulated
Fence Partial
Community Features Shopping Nearby
Amenities Available Other
Roof Type Asphalt Shingle
Porch Deck, Enclosed
Lot Frontage 91.0
Parking Type Double Garage Attached, Driveway, Garage Door Opener, Garage Faces Front, Insulated
Exposure SE
Total Parking Spaces 3
Building
Lot Description Backs on to Park/Green Space, Underground Sprinklers
Foundation Poured Concrete
Architectural Style Bungalow, Side by Side
Level or Stories One
Structure Type Stucco
Others
HOA Fee Include Maintenance Grounds,Reserve Fund Contributions,Snow Removal,Trash
Restrictions Adult Living,Pet Restrictions or Board approval Required
Tax ID 75615349
Ownership Private
Pets Description Restrictions
Read Less Info
Want to know what your home might be worth? Contact us for a FREE valuation!

Our team is ready to help you sell your home for the highest possible price ASAP

"My job is to find and attract mastery-based agents to the office, protect the culture, and make sure everyone is happy! "







