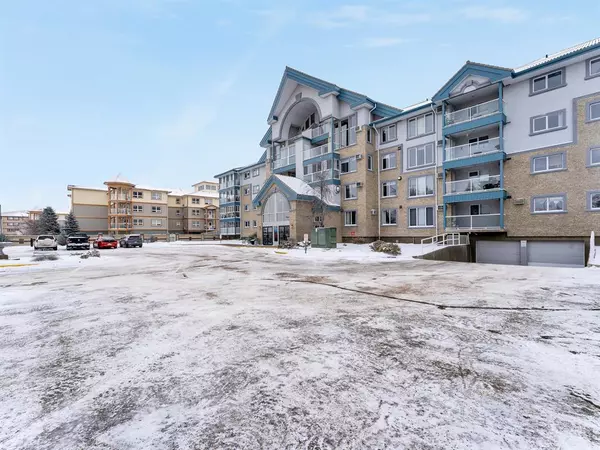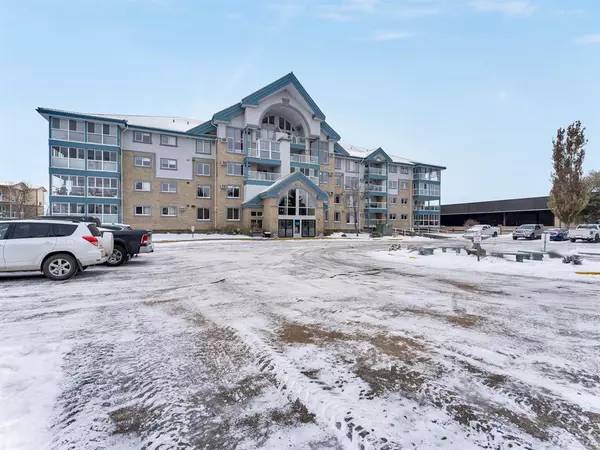$260,000
$264,800
1.8%For more information regarding the value of a property, please contact us for a free consultation.
2 Beds
2 Baths
1,257 SqFt
SOLD DATE : 04/18/2023
Key Details
Sold Price $260,000
Property Type Condo
Sub Type Apartment
Listing Status Sold
Purchase Type For Sale
Square Footage 1,257 sqft
Price per Sqft $206
Subdivision Southview-Park Meadows
MLS® Listing ID A2011912
Sold Date 04/18/23
Style Low-Rise(1-4)
Bedrooms 2
Full Baths 2
Condo Fees $695/mo
Originating Board Medicine Hat
Year Built 1995
Annual Tax Amount $2,246
Tax Year 2022
Property Description
Beautifully well-maintained main floor suite at Grandview Village! This 1257 square foot corner unit has tons of windows, letting in lots of natural light. The open floorplan will make entertaining a breeze. Entering the suite you will find a spacious area, complete with coat closet. Off this is the good-sized laundry room, with an updated washer & dryer, and lots of room for a freezer if you choose! Continuing on you will find the large dining room, open to the living room and kitchen. A beautiful built-in shelf can serve as a china cabinet, office storage, display case- so many options. The bright kitchen has an adorable eat-in breakfast nook, and plenty of counter space for all your cooking needs! The glass-enclosed deck is the perfect spot to enjoy your morning coffee or evening glass of wine. This suite has a large primary bedroom with 3 closets and a 3-piece ensuite with jacuzzi tub. Another bedroom and 3-piece main bath with walk-in shower complete this home. There is a wall air conditioning unit in both the primary bedroom and the living room. This home also has an oversized parking stall, right next to the elevator! Enjoy all the amenities Grandview Village has to offer, so close to your suite door!
Location
Province AB
County Medicine Hat
Zoning R-MD
Direction N
Interior
Interior Features Breakfast Bar, Built-in Features, Ceiling Fan(s), Central Vacuum, Jetted Tub, Laminate Counters, Open Floorplan, Storage
Heating Baseboard
Cooling Wall Unit(s)
Flooring Carpet, Linoleum
Appliance Dishwasher, Dryer, Microwave Hood Fan, Refrigerator, Stove(s), Wall/Window Air Conditioner, Washer, Window Coverings
Laundry In Unit, Laundry Room
Exterior
Garage Underground
Garage Description Underground
Community Features Schools Nearby, Sidewalks, Street Lights, Shopping Nearby
Amenities Available Car Wash, Elevator(s), Fitness Center, Guest Suite, Indoor Pool, Parking, Party Room, Recreation Room, RV/Boat Storage, Snow Removal, Spa/Hot Tub, Storage, Trash, Visitor Parking, Workshop
Roof Type Clay Tile
Porch Deck, Glass Enclosed
Parking Type Underground
Exposure NE
Total Parking Spaces 1
Building
Story 4
Architectural Style Low-Rise(1-4)
Level or Stories Single Level Unit
Structure Type Stucco
Others
HOA Fee Include Common Area Maintenance,Electricity,Gas,Heat,Professional Management,Reserve Fund Contributions,Sewer,Snow Removal,Trash,Water
Restrictions Adult Living,Pets Not Allowed
Tax ID 75608456
Ownership Private
Pets Description No
Read Less Info
Want to know what your home might be worth? Contact us for a FREE valuation!

Our team is ready to help you sell your home for the highest possible price ASAP

"My job is to find and attract mastery-based agents to the office, protect the culture, and make sure everyone is happy! "







