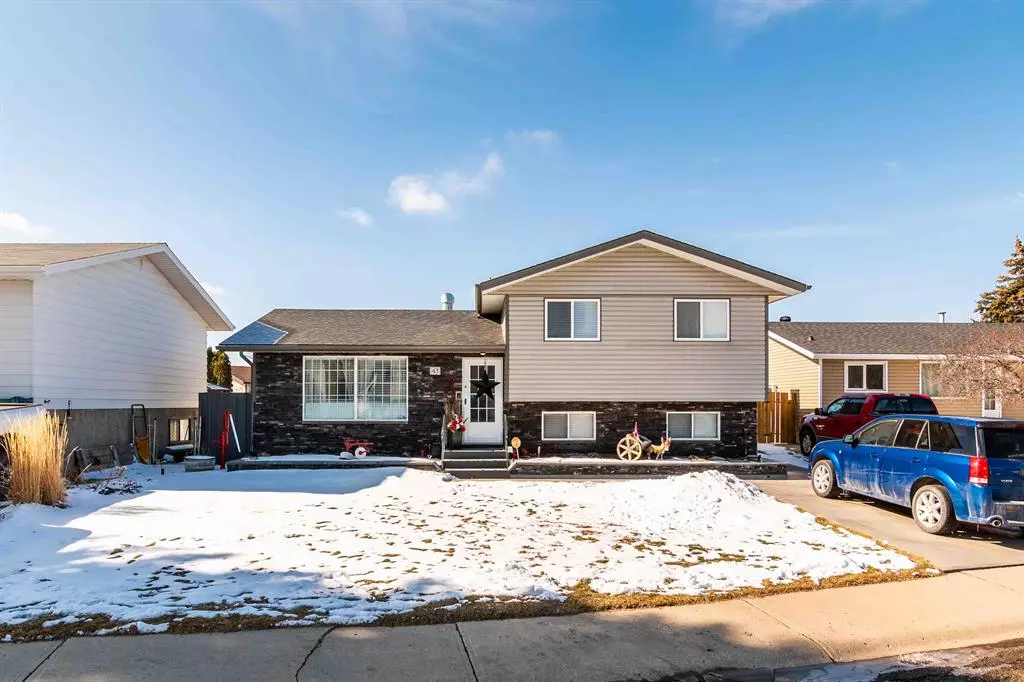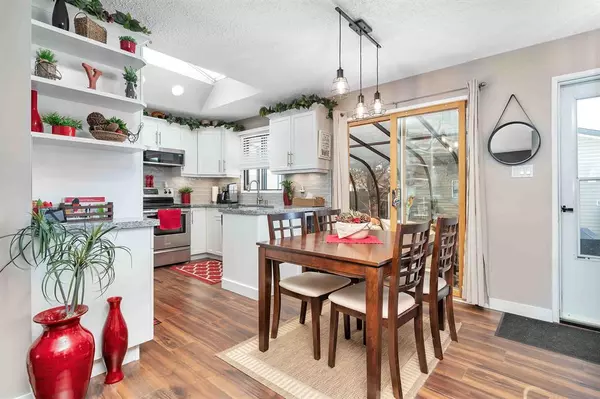$373,000
$375,900
0.8%For more information regarding the value of a property, please contact us for a free consultation.
3 Beds
2 Baths
1,182 SqFt
SOLD DATE : 04/18/2023
Key Details
Sold Price $373,000
Property Type Single Family Home
Sub Type Detached
Listing Status Sold
Purchase Type For Sale
Square Footage 1,182 sqft
Price per Sqft $315
Subdivision Ross Glen
MLS® Listing ID A2034914
Sold Date 04/18/23
Style 4 Level Split
Bedrooms 3
Full Baths 2
Originating Board Medicine Hat
Year Built 1979
Annual Tax Amount $2,965
Tax Year 2022
Lot Size 6,250 Sqft
Acres 0.14
Lot Dimensions 50' X 125
Property Description
This fresh, move in ready home is located minutes from the heart of the shopping district with easy access to several schools, the city walking trails and water park. This home was the private paradise of a highly skilled couple who made sure that it was meticulously maintained. It has very comfortable spaces for all four seasons. It was a place they could be very proud of when entertaining guests, even on short notice. High quality details and upgrades abound throughout the house and yard. In the last two years around $50,000 worth of upgrades and renovations have been completed including a brand new fully optioned kitchen by Creekside Cabinets. Included are Level 3 finish quartz counter tops and all soft-close cabinet doors and drawers. A built in 30 bottle wine fridge is Included in the fresh stainless steel appliance package. New luxury vinyl plank flooring, new paint and trim round out the main floor. Just off the kitchen is a wonderfully appointed Solarium where you can sit and enjoy the warm natural sunlight, even in the dead of winter! The Solarium has its own gas fireplace and brand new carpet. You will have to experience the Solarium in person. Three of the bedrooms are on the upper floor of this four level split. The bedrooms have upgraded vinyl windows with window coverings, new carpet, & of course new paint and trim. The upper bathroom was also just updated, including a quartz vanity. Will it be the Solarium that draws you in? Maybe the new kitchen with the oversize skylight and solar tube light? Maybe it will be the oversized spacious family room with its wall of beautiful red brick and the second fireplace? This level also has a three piece bathroom. The lower level has been set up as an office or fourth guest bedroom. Let's talk about all of the things that make the house run. High efficiency furnace (96%) with an electronic air filter which has been professionally maintained and inspected every year. New high efficient water heater installed March 2021. 100 amp main service. The architectural shingles, soffit, facia, eavestroughs siding & stone details are recent within the last twelve years. There are underground sprinklers and plant misters. A recent maintenance free deck with glass and aluminum railing. A hot tub was once in place and the prep kit still remains. The trees which consist of mature Lindens, a producing Walnut tree and mature Cedars have all been professionally trimmed each year. One side of the yard is bordered by a nice metal fence and the other by chainlink. Do you need off-street parking? We have that out front and R.V. parking out back. Of course every skilled or aspiring trades or D.I.Y. person needs a serious, spacious fully equipped, heated garage which this has, complete with an air compressor and 60 amps of 240V power. Do you have a dog? The garage even has a built in kennel with a dog door. Make sure to check out the shed where you can store all the seasonal things you probably don't want in the garage.
Location
Province AB
County Medicine Hat
Zoning R-LD
Direction SE
Rooms
Basement Finished, Full
Interior
Interior Features French Door, No Smoking Home, Pantry, See Remarks, Skylight(s)
Heating Fireplace(s), Forced Air, Natural Gas
Cooling Central Air
Flooring Carpet, Vinyl Plank
Fireplaces Number 2
Fireplaces Type Brick Facing, Factory Built, Family Room, Gas, Mantle, Sun Room
Appliance Electric Stove, Garage Control(s), Gas Water Heater, Microwave Hood Fan, Refrigerator, Washer/Dryer, Window Coverings, Wine Refrigerator
Laundry In Basement
Exterior
Garage 220 Volt Wiring, Alley Access, Concrete Driveway, Double Garage Detached, Driveway, Front Drive, Garage Door Opener, Heated Garage, Insulated, Parking Pad
Garage Spaces 2.0
Garage Description 220 Volt Wiring, Alley Access, Concrete Driveway, Double Garage Detached, Driveway, Front Drive, Garage Door Opener, Heated Garage, Insulated, Parking Pad
Fence Fenced
Community Features Park, Schools Nearby, Playground, Sidewalks, Street Lights, Tennis Court(s), Shopping Nearby
Roof Type Asphalt Shingle
Porch Deck, Glass Enclosed
Lot Frontage 164.05
Parking Type 220 Volt Wiring, Alley Access, Concrete Driveway, Double Garage Detached, Driveway, Front Drive, Garage Door Opener, Heated Garage, Insulated, Parking Pad
Total Parking Spaces 4
Building
Lot Description Back Lane, Back Yard
Foundation Poured Concrete
Architectural Style 4 Level Split
Level or Stories 4 Level Split
Structure Type Concrete,Vinyl Siding,Wood Frame
Others
Restrictions None Known
Tax ID 75613419
Ownership Joint Venture
Read Less Info
Want to know what your home might be worth? Contact us for a FREE valuation!

Our team is ready to help you sell your home for the highest possible price ASAP

"My job is to find and attract mastery-based agents to the office, protect the culture, and make sure everyone is happy! "







