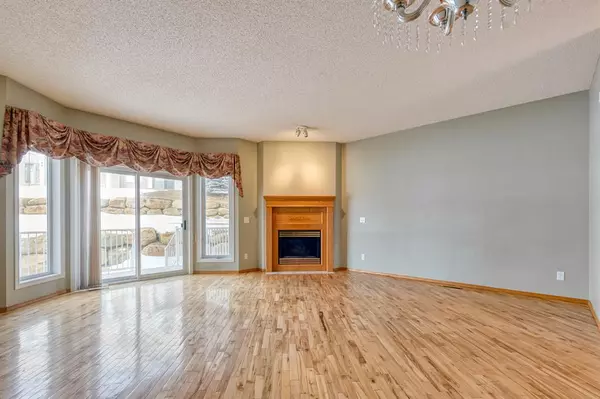$440,000
$449,900
2.2%For more information regarding the value of a property, please contact us for a free consultation.
3 Beds
3 Baths
1,616 SqFt
SOLD DATE : 04/18/2023
Key Details
Sold Price $440,000
Property Type Townhouse
Sub Type Row/Townhouse
Listing Status Sold
Purchase Type For Sale
Square Footage 1,616 sqft
Price per Sqft $272
Subdivision Hamptons
MLS® Listing ID A2037903
Sold Date 04/18/23
Style Townhouse
Bedrooms 3
Full Baths 2
Half Baths 1
Condo Fees $350
HOA Fees $14/ann
HOA Y/N 1
Originating Board Calgary
Year Built 1997
Annual Tax Amount $2,420
Tax Year 2022
Lot Size 2,098 Sqft
Acres 0.05
Property Description
Fabulous END UNIT 2 Storey 1,616 sq.ft. Townhouse features 3 Beds, 2.5 Baths in the desirable community Hamptons!! | Tandem 2-Car Garage Attached (36'5" x 10'11") | 9' Ceilings and Hardwood Flooring on Main level | Steps Away from Hamptons Golf Course, Playground and Park | *** CHECK OUT THE 3D VIRTUAL TOUR*** | Welcome to this well-kept townhouse in the Desirable "La Vita" Complex in Hamptons! Going up to the Main level, you are welcomed by the spacious formal Living Room and Dining Room w/ a cozy gas fireplace and large windows access to the Rear Deck. The Kitchen offers a center Island and a corner pantry, Sunny Breakfast Nook, and a spacious half bath with the Laundry completes this level. Upper-level boasts 3 Bedrooms including the Master Bedroom features a 4pc Ensuite, His/Her closet, a big bay window, and a ceiling fan. 2 additional good-sized Bedrooms, and a Full Bath finishes this level. The Furnace Room and Storage Room provide good space for storage. This home also comes with a Tandem 2-Car Garage Attached (36'5" x 10'11"). Prime location! Enjoy Morning Strolls on the walking path and Greenspace nearby! Close proximity to The Hamptons School, Sir Winston Churchill High School & Tom Baines Junior High School, Hidden Valley School, Co-op, parks, playgrounds, golf, and tennis courts. Easy Access to Stoney Trail & the University of Calgary. Don’t miss this great opportunity to get into the prestigious golf community!
Location
Province AB
County Calgary
Area Cal Zone Nw
Zoning M-CG d44
Direction NE
Rooms
Basement None
Interior
Interior Features Ceiling Fan(s), High Ceilings
Heating Forced Air, Natural Gas
Cooling None
Flooring Carpet, Hardwood
Fireplaces Number 1
Fireplaces Type Gas, Living Room
Appliance Dishwasher, Dryer, Electric Stove, Garage Control(s), Refrigerator, Washer
Laundry In Bathroom, Main Level
Exterior
Garage Double Garage Attached, Tandem
Garage Spaces 2.0
Garage Description Double Garage Attached, Tandem
Fence Partial
Community Features Park, Schools Nearby, Playground, Shopping Nearby
Amenities Available Visitor Parking
Roof Type Concrete
Porch Deck
Lot Frontage 25.07
Parking Type Double Garage Attached, Tandem
Exposure NE
Total Parking Spaces 2
Building
Lot Description Rectangular Lot
Foundation Poured Concrete
Architectural Style Townhouse
Level or Stories Two
Structure Type Stucco,Wood Frame
Others
HOA Fee Include Common Area Maintenance,Insurance,Professional Management,Reserve Fund Contributions,Snow Removal
Restrictions Pet Restrictions or Board approval Required
Ownership Private
Pets Description Restrictions
Read Less Info
Want to know what your home might be worth? Contact us for a FREE valuation!

Our team is ready to help you sell your home for the highest possible price ASAP

"My job is to find and attract mastery-based agents to the office, protect the culture, and make sure everyone is happy! "







