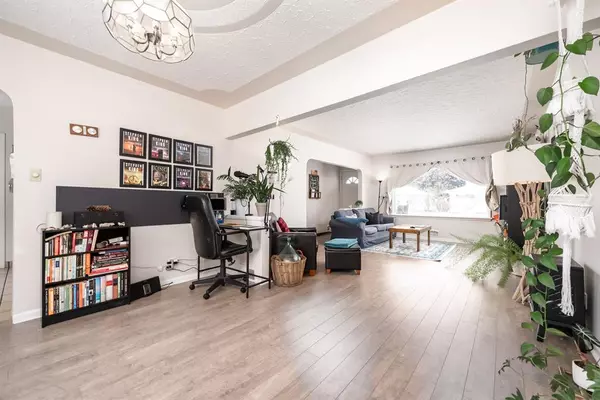$526,000
$536,000
1.9%For more information regarding the value of a property, please contact us for a free consultation.
4 Beds
2 Baths
1,125 SqFt
SOLD DATE : 04/18/2023
Key Details
Sold Price $526,000
Property Type Single Family Home
Sub Type Detached
Listing Status Sold
Purchase Type For Sale
Square Footage 1,125 sqft
Price per Sqft $467
Subdivision Highland Park
MLS® Listing ID A2031395
Sold Date 04/18/23
Style Bungalow
Bedrooms 4
Full Baths 2
Originating Board Calgary
Year Built 1953
Annual Tax Amount $3,589
Tax Year 2022
Lot Size 6,307 Sqft
Acres 0.14
Property Description
Welcome to your new beautiful home in the desirable community of Highland Park! This charming 3-bedroom bungalow on the main floor boasts laminate floors throughout, providing a warm and inviting atmosphere. The spacious and well-lit living areas provide ample space for your family and guests to gather and relax. Downstairs, you'll find a large, one-bedroom living space, complete with both laminate and hardwood floors. Perfect for a bigger size family to live together.
This home also features all the appliances you need, including washer, dryer, two stoves, and two refrigerators. Plus, you'll have plenty of storage space with a single garage and storage shed in the huge backyard.
Step outside and enjoy the breathtaking views of the beautifully landscaped lot, providing you with a serene escape from the hustle and bustle of the city. And speaking of the city, this home is less than 15 minutes away from downtown, with easy access to Centre street and public transport.
In addition, this property is a rare find with its RC-2 zoning, making it an excellent opportunity for those interested in infill development. With the potential to rebuild a side-by-side duplex, this property offers even more options for savvy investors and developers looking to maximize its potential. Don't wait - come see this exceptional property for yourself and discover all the possibilities it has to offer!
Location
Province AB
County Calgary
Area Cal Zone Cc
Zoning R-C2
Direction SW
Rooms
Basement Separate/Exterior Entry, Finished, Full, Suite
Interior
Interior Features See Remarks
Heating Forced Air
Cooling None
Flooring Carpet, Laminate
Appliance Dishwasher, Electric Range, Garage Control(s), Refrigerator, Washer/Dryer
Laundry In Basement
Exterior
Garage Single Garage Detached
Garage Spaces 3.0
Garage Description Single Garage Detached
Fence Fenced
Community Features Park, Schools Nearby, Playground
Roof Type Asphalt Shingle
Porch None
Lot Frontage 54.04
Parking Type Single Garage Detached
Total Parking Spaces 4
Building
Lot Description Pie Shaped Lot
Foundation Poured Concrete
Architectural Style Bungalow
Level or Stories One
Structure Type Wood Frame
Others
Restrictions See Remarks
Tax ID 76729062
Ownership Private
Read Less Info
Want to know what your home might be worth? Contact us for a FREE valuation!

Our team is ready to help you sell your home for the highest possible price ASAP

"My job is to find and attract mastery-based agents to the office, protect the culture, and make sure everyone is happy! "







