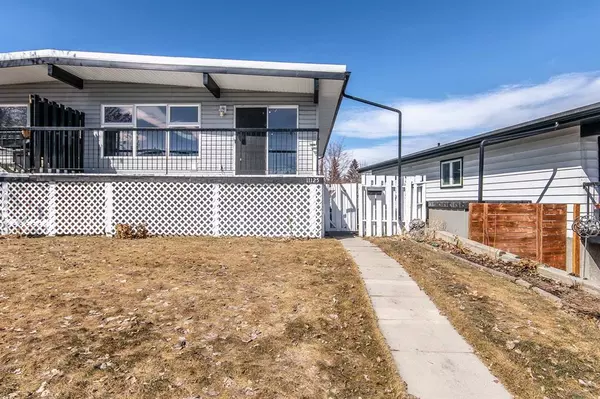$410,000
$399,900
2.5%For more information regarding the value of a property, please contact us for a free consultation.
4 Beds
2 Baths
901 SqFt
SOLD DATE : 04/18/2023
Key Details
Sold Price $410,000
Property Type Single Family Home
Sub Type Semi Detached (Half Duplex)
Listing Status Sold
Purchase Type For Sale
Square Footage 901 sqft
Price per Sqft $455
Subdivision Southwood
MLS® Listing ID A2039165
Sold Date 04/18/23
Style Bi-Level,Side by Side
Bedrooms 4
Full Baths 2
Originating Board Calgary
Year Built 1969
Annual Tax Amount $2,112
Tax Year 2022
Lot Size 3,433 Sqft
Acres 0.08
Property Description
Here's your opportunity to own this wonderful 4 bed 2 full bath half-duplex bi-level in Southwood! This home has been lovingly cared for by the same owner for the past 20 years w/ TPO membrane roof, new tile entrance, vinyl windows throughout, laminate flooring, fresh paint throughout, & updated kitchen w/ tile floor, white cabinets, tile backsplash, window over the sink, full appliance package, plenty of counter space & more. The bright & sunny main level boasts a beautiful vaulted ceiling w/ big South facing windows that allow an abundance of natural light into the kitchen & living area. Also, enjoy the great sized front deck w/ sliding doors year round! 2 main level bedrooms are a nice size and there’s also a 4 piece bath w/ linen closet. Lower level provides 2 additional bedrooms, 3 piece bath, large 20x12 recreational room & a utility room w/ ample space for additional storage & appliances. Backyard has double car parking & storage shed for all of your landscaping equipment. Also, enjoy the irrigation system in the Spring & Summer months. Just steps to St. Stephen School, Ethel M. Johnson School, Harold Panabaker School, parks, bus stops, Anderson LRT Station, shopping & more. Perfect for 1st time buyers, downsizers & investors alike. Don't miss this one!
Location
Province AB
County Calgary
Area Cal Zone S
Zoning R-C2
Direction E
Rooms
Basement Finished, Full
Interior
Interior Features High Ceilings, Kitchen Island, Laminate Counters, Open Floorplan, Vinyl Windows
Heating Forced Air, Natural Gas
Cooling None
Flooring Carpet, Ceramic Tile, Laminate
Appliance Dishwasher, Dryer, Electric Stove, Microwave Hood Fan, Refrigerator, Washer
Laundry In Basement
Exterior
Garage Alley Access, Off Street, Parking Pad
Garage Description Alley Access, Off Street, Parking Pad
Fence Fenced
Community Features Park, Playground, Schools Nearby, Shopping Nearby, Sidewalks, Street Lights
Roof Type Membrane
Porch Deck, Side Porch
Lot Frontage 33.37
Parking Type Alley Access, Off Street, Parking Pad
Exposure S
Total Parking Spaces 2
Building
Lot Description Back Lane, Back Yard, Front Yard, Landscaped
Foundation Poured Concrete
Architectural Style Bi-Level, Side by Side
Level or Stories Bi-Level
Structure Type Vinyl Siding
Others
Restrictions Utility Right Of Way
Tax ID 76707728
Ownership Private
Read Less Info
Want to know what your home might be worth? Contact us for a FREE valuation!

Our team is ready to help you sell your home for the highest possible price ASAP

"My job is to find and attract mastery-based agents to the office, protect the culture, and make sure everyone is happy! "







