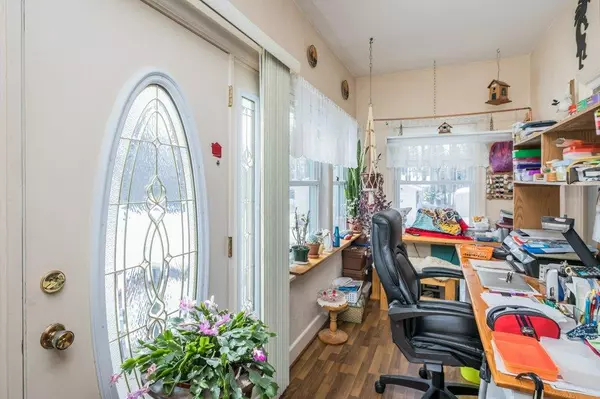$350,000
$369,900
5.4%For more information regarding the value of a property, please contact us for a free consultation.
5 Beds
3 Baths
2,434 SqFt
SOLD DATE : 04/18/2023
Key Details
Sold Price $350,000
Property Type Single Family Home
Sub Type Detached
Listing Status Sold
Purchase Type For Sale
Square Footage 2,434 sqft
Price per Sqft $143
MLS® Listing ID A2034181
Sold Date 04/18/23
Style 1 and Half Storey,Acreage with Residence
Bedrooms 5
Full Baths 2
Half Baths 1
Originating Board Central Alberta
Year Built 1938
Annual Tax Amount $1,992
Tax Year 2022
Lot Size 1.450 Acres
Acres 1.45
Property Description
Desirable private acreage in Mulhurst Bay! Located on 1.45 acres surrounded by trees on pavement and a short distance from the boat launch and lake access, this 2434 sq home is a must see. Large main floor with a spacious kitchen and an abundance of counter and storage space, dining room, living room and family room provide the opportunity to create spaces that flow with your family needs. An addition in 2006, the main floor boasts 3 beds, 2 baths plus a spacious laundry room. Upper floor boasts two additional bedrooms with one 2pc ensuite, and a cozy den for a multitude of uses. Two large storage closets finish the upstairs. Recent upgrades include insulation to attic, update furnace and HWT in 2006, well in 2002, updated window and doors, new roof on house and garage in 2021. Includes a central vac and municipal sewer. Property has 2 double detached garages- one heated and insulated. Close to amenities, golf, lake access and nestled in the inviting community of Mulhurst Bay
Location
Province AB
County Wetaskiwin No. 10, County Of
Zoning Country Residential
Direction S
Rooms
Basement Partial, Partially Finished
Interior
Interior Features Built-in Features, Ceiling Fan(s), Central Vacuum
Heating Fireplace(s), Forced Air, Natural Gas, Wood
Cooling None
Flooring Hardwood, Laminate, Linoleum
Fireplaces Number 1
Fireplaces Type Glass Doors, Insert, Mantle, Tile, Wood Burning
Appliance Built-In Gas Range, Dishwasher, Garage Control(s), Refrigerator, Washer/Dryer, Window Coverings
Laundry Laundry Room, Main Level
Exterior
Garage Double Garage Detached, Off Street, RV Access/Parking
Garage Spaces 4.0
Garage Description Double Garage Detached, Off Street, RV Access/Parking
Fence None
Community Features Fishing, Golf, Lake, Park, Schools Nearby, Playground
Roof Type Asphalt Shingle
Porch Deck
Parking Type Double Garage Detached, Off Street, RV Access/Parking
Exposure S
Total Parking Spaces 10
Building
Lot Description Back Yard, Fruit Trees/Shrub(s), Front Yard, Garden, Many Trees, Private
Foundation Poured Concrete
Architectural Style 1 and Half Storey, Acreage with Residence
Level or Stories One and One Half
Structure Type Stucco,Wood Frame
Others
Restrictions None Known
Tax ID 57319969
Ownership Private
Read Less Info
Want to know what your home might be worth? Contact us for a FREE valuation!

Our team is ready to help you sell your home for the highest possible price ASAP

"My job is to find and attract mastery-based agents to the office, protect the culture, and make sure everyone is happy! "







