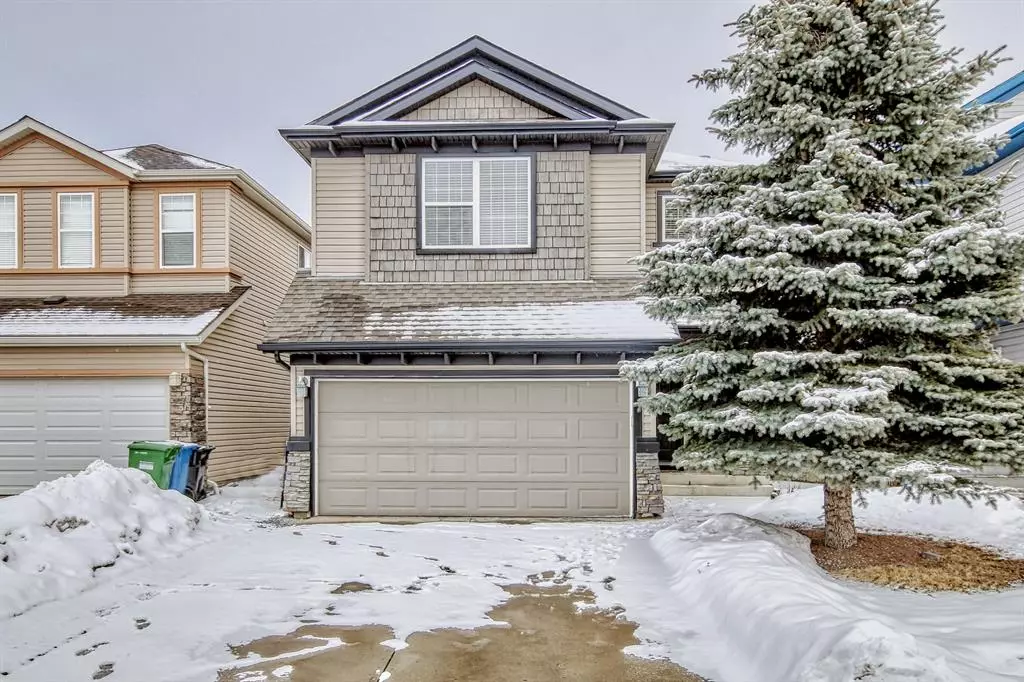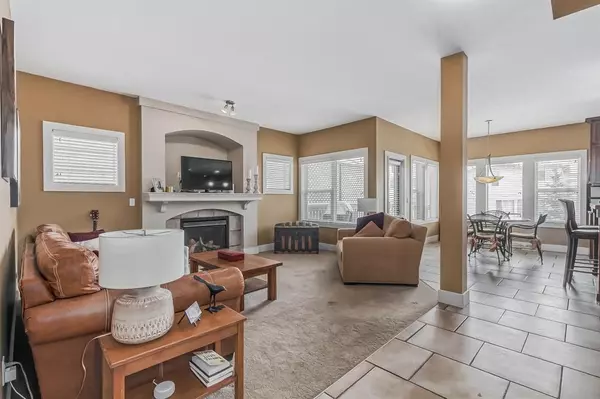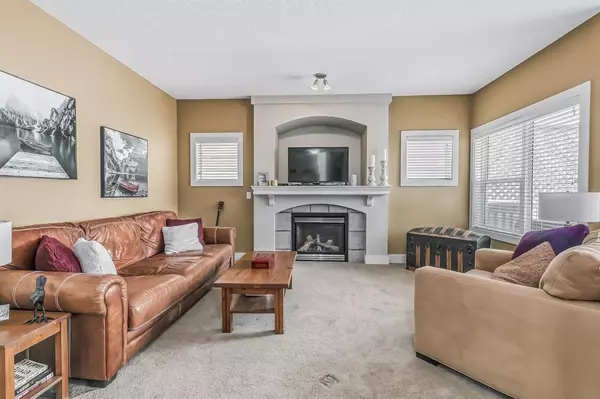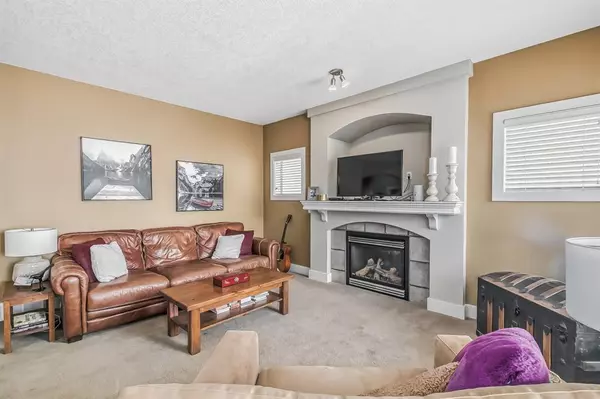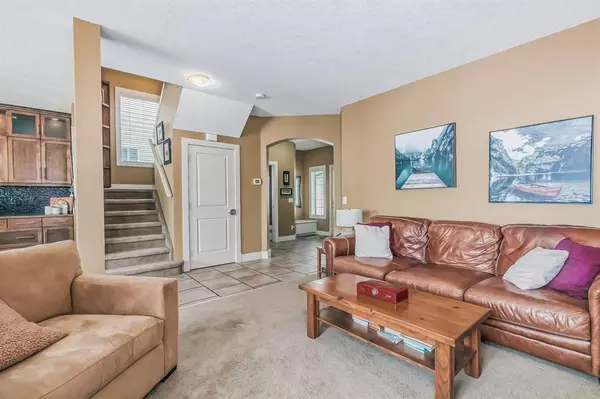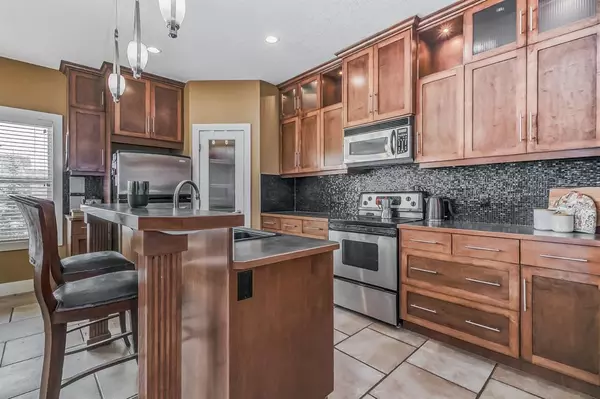$613,000
$589,900
3.9%For more information regarding the value of a property, please contact us for a free consultation.
3 Beds
3 Baths
1,793 SqFt
SOLD DATE : 04/18/2023
Key Details
Sold Price $613,000
Property Type Single Family Home
Sub Type Detached
Listing Status Sold
Purchase Type For Sale
Square Footage 1,793 sqft
Price per Sqft $341
Subdivision Evergreen
MLS® Listing ID A2038682
Sold Date 04/18/23
Style 2 Storey
Bedrooms 3
Full Baths 2
Half Baths 1
Originating Board Calgary
Year Built 2004
Annual Tax Amount $3,128
Tax Year 2022
Lot Size 4,004 Sqft
Acres 0.09
Property Description
Fantastic 1800 sf two-story home in popular Evergreen. The main floor features 9-foot ceilings, an open and spacious floor plan, a large living room with a gas fireplace and mantle, gorgeous tile throughout, and a 2-piece bathroom. The kitchen is impressive, with full-height maple cabinets, a mosaic glass backsplash, stainless steel appliances, a large island, a corner pantry, and a generous dining area. Outside from the kitchen is a two-tier deck with a gas line for the BBQ and a spacious backyard. On the upper level, you will find a large bonus room with a vaulted ceiling, the main bathroom, the laundry room, the master bedroom, and two more generous bedrooms. The master bedroom boasts a vaulted ceiling, a large 4 piece en-suite with a jetted tub, and a walk-in closet. This home also features central air, central vacuum, and a new roof was installed last year. Located close to schools, Fish Creek Park, shops & amenities, and with quick access to Stoney Trail and Highway 22x. Come see this beautiful home today.
Location
Province AB
County Calgary
Area Cal Zone S
Zoning R-1N
Direction W
Rooms
Other Rooms 1
Basement Full, Unfinished
Interior
Interior Features High Ceilings, No Smoking Home, Vaulted Ceiling(s), Vinyl Windows, Walk-In Closet(s)
Heating Forced Air
Cooling Central Air
Flooring Carpet, Ceramic Tile
Fireplaces Number 1
Fireplaces Type Gas
Appliance Central Air Conditioner, Dishwasher, Dryer, Electric Stove, Garage Control(s), Microwave Hood Fan, Refrigerator, Washer, Window Coverings
Laundry Upper Level
Exterior
Parking Features Double Garage Attached
Garage Spaces 2.0
Garage Description Double Garage Attached
Fence Fenced
Community Features Other
Roof Type Asphalt Shingle
Porch Front Porch
Lot Frontage 34.78
Total Parking Spaces 2
Building
Lot Description Back Yard, Landscaped, Level, Rectangular Lot, See Remarks
Foundation Poured Concrete
Architectural Style 2 Storey
Level or Stories Two
Structure Type Stone,Vinyl Siding
Others
Restrictions None Known
Tax ID 76545795
Ownership Private
Read Less Info
Want to know what your home might be worth? Contact us for a FREE valuation!

Our team is ready to help you sell your home for the highest possible price ASAP
"My job is to find and attract mastery-based agents to the office, protect the culture, and make sure everyone is happy! "


