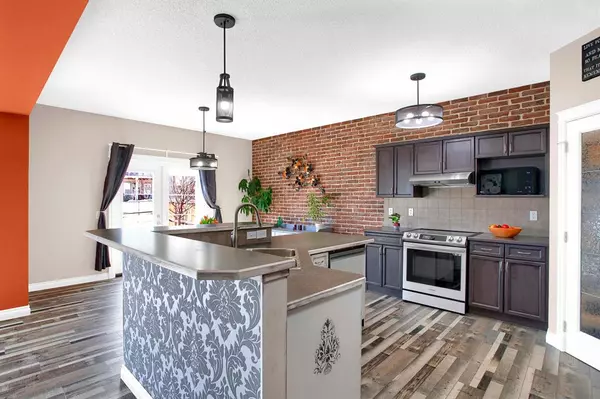$620,000
$600,000
3.3%For more information regarding the value of a property, please contact us for a free consultation.
4 Beds
4 Baths
2,247 SqFt
SOLD DATE : 04/18/2023
Key Details
Sold Price $620,000
Property Type Single Family Home
Sub Type Detached
Listing Status Sold
Purchase Type For Sale
Square Footage 2,247 sqft
Price per Sqft $275
Subdivision Westmount_Ok
MLS® Listing ID A2038132
Sold Date 04/18/23
Style 2 Storey
Bedrooms 4
Full Baths 3
Half Baths 1
Originating Board Calgary
Year Built 2007
Annual Tax Amount $3,848
Tax Year 2022
Lot Size 5,279 Sqft
Acres 0.12
Lot Dimensions Lot dimensions: 7.50m x 11.78m x 24.99m x 15.00m x 33.49m
Property Description
Entering this home, you will be greeted by the contemporary colours and layout, brand new vinyl floors and custom upgrades throughout. This home features over 3,000 sq.ft of developed living space, situated on a corner lot which backs onto a walking path, offers great curb appeal, and just steps from multiple schools shopping and amenities. The main level features a gourmet kitchen with new Bespoke Samsung appliances, a large custom island with an elevated breakfast bar, plenty of storage+ counter space and a walkthrough pantry. The living room is flooded with sunlight throughout the day and the gas fireplace is accented by the surrounding windows and lovely CaliforniaShutters that were installed throughout the home. The large dining space leads to your west facing deck, perfect for entertaining and BBQing throughout the summer with your family and friends.
The new vinyl floors continue upstairs to a generously sized bonus room with a vaulted ceiling, a large primary bedroom with an immaculate ensuite and walk-in closet, two additional large bedrooms and a hallway bathroom.
The fully developed basement is a teenager's dream! The large open concept basement is bright and features a large bedroom, IT space and full bathroom!
Location
Province AB
County Foothills County
Zoning TN
Direction NE
Rooms
Basement Finished, Full
Interior
Interior Features Breakfast Bar, Built-in Features, Ceiling Fan(s), High Ceilings, Open Floorplan, Pantry, See Remarks, Soaking Tub, Walk-In Closet(s)
Heating Forced Air
Cooling None
Flooring Carpet, Vinyl
Fireplaces Number 1
Fireplaces Type Gas
Appliance Dishwasher, Dryer, Electric Stove, Microwave, Refrigerator, Washer, Window Coverings
Laundry Main Level
Exterior
Garage Double Garage Attached
Garage Spaces 2.0
Garage Description Double Garage Attached
Fence Fenced
Community Features Park, Schools Nearby, Playground, Shopping Nearby
Roof Type Asphalt Shingle
Porch Deck
Lot Frontage 24.61
Parking Type Double Garage Attached
Total Parking Spaces 4
Building
Lot Description Back Yard, Backs on to Park/Green Space, See Remarks
Foundation Poured Concrete
Architectural Style 2 Storey
Level or Stories Two
Structure Type Stone,Vinyl Siding,Wood Frame
Others
Restrictions Restrictive Covenant-Building Design/Size,Utility Right Of Way
Tax ID 77063745
Ownership Private
Read Less Info
Want to know what your home might be worth? Contact us for a FREE valuation!

Our team is ready to help you sell your home for the highest possible price ASAP

"My job is to find and attract mastery-based agents to the office, protect the culture, and make sure everyone is happy! "







