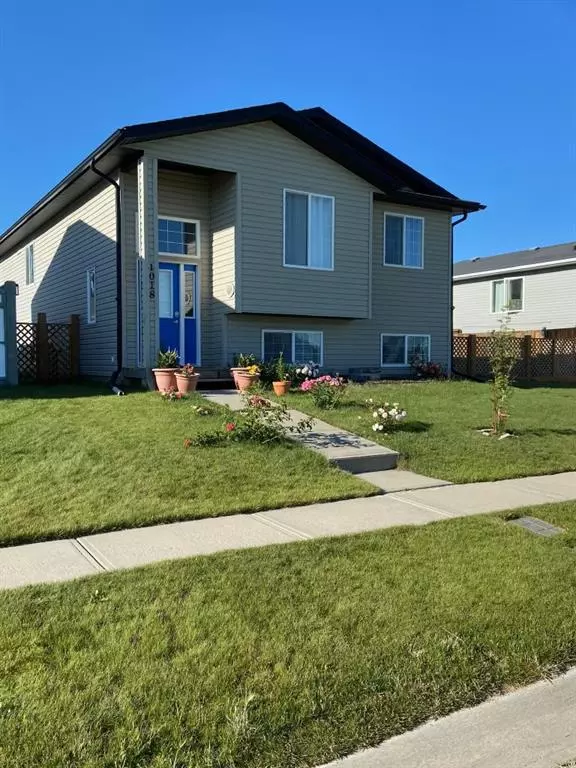$368,000
$374,900
1.8%For more information regarding the value of a property, please contact us for a free consultation.
6 Beds
3 Baths
1,204 SqFt
SOLD DATE : 04/19/2023
Key Details
Sold Price $368,000
Property Type Single Family Home
Sub Type Detached
Listing Status Sold
Purchase Type For Sale
Square Footage 1,204 sqft
Price per Sqft $305
MLS® Listing ID A2032095
Sold Date 04/19/23
Style Bi-Level
Bedrooms 6
Full Baths 3
Originating Board Calgary
Year Built 2007
Annual Tax Amount $3,647
Tax Year 2022
Lot Size 6,781 Sqft
Acres 0.16
Property Description
LOOKING FOR MORE ROOM FOR YOUR GROWING FAMILY? This home is for you! Offering 6 bedroom - 3 bathrooms this bilevel has a dine-in kitchen with granite counter tops & garden doors to a spacious deck (plumbed for gas & comes with a gas BBQ).There is provision for main floor laundry, and the cozy living room comes with a gas fireplace. DON'T NEED ALL THAT ROOM? Students would love the bright lower level, or this space could be easy converted into a self-contained independent living area with private outside access. The oversized fenced lot has a patio & room for the trampoline but BEST OF ALL - there is an oversized (26x26) double car heated garage & still room for RV PARKING. This home offers so many options for your family, you need to have a look.
Location
Province AB
County Kneehill County
Zoning Res
Direction S
Rooms
Basement Separate/Exterior Entry, Finished, Full
Interior
Interior Features Granite Counters, No Smoking Home
Heating Fireplace(s), Forced Air, Natural Gas
Cooling None
Flooring Laminate, Linoleum, Tile
Fireplaces Number 1
Fireplaces Type Gas, Living Room
Appliance Dishwasher, Dryer, Electric Stove, Garage Control(s), Microwave, Refrigerator, See Remarks, Washer, Window Coverings
Laundry Lower Level, Main Level
Exterior
Garage Alley Access, Double Garage Detached, Garage Door Opener, Garage Faces Rear, Heated Garage, Oversized
Garage Spaces 2.0
Garage Description Alley Access, Double Garage Detached, Garage Door Opener, Garage Faces Rear, Heated Garage, Oversized
Fence Fenced
Community Features Schools Nearby
Roof Type Asphalt Shingle
Porch Deck, Patio
Lot Frontage 58.0
Parking Type Alley Access, Double Garage Detached, Garage Door Opener, Garage Faces Rear, Heated Garage, Oversized
Exposure S
Total Parking Spaces 3
Building
Lot Description Back Lane, Rectangular Lot
Foundation Poured Concrete
Architectural Style Bi-Level
Level or Stories Bi-Level
Structure Type Vinyl Siding,Wood Frame
Others
Restrictions Call Lister
Tax ID 56626606
Ownership Private
Read Less Info
Want to know what your home might be worth? Contact us for a FREE valuation!

Our team is ready to help you sell your home for the highest possible price ASAP

"My job is to find and attract mastery-based agents to the office, protect the culture, and make sure everyone is happy! "







