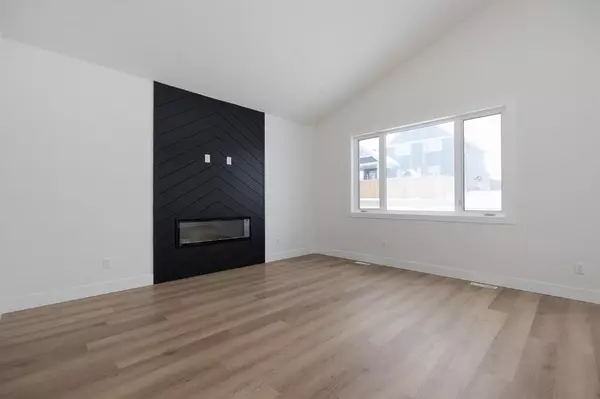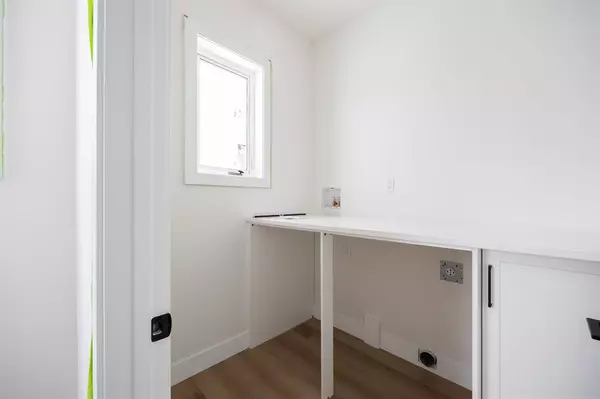$645,000
$649,900
0.8%For more information regarding the value of a property, please contact us for a free consultation.
4 Beds
3 Baths
1,516 SqFt
SOLD DATE : 04/19/2023
Key Details
Sold Price $645,000
Property Type Single Family Home
Sub Type Detached
Listing Status Sold
Purchase Type For Sale
Square Footage 1,516 sqft
Price per Sqft $425
Subdivision Beacon Hill
MLS® Listing ID A2036736
Sold Date 04/19/23
Style 1 and Half Storey
Bedrooms 4
Full Baths 3
Originating Board Fort McMurray
Year Built 2022
Annual Tax Amount $436
Tax Year 2022
Lot Size 6,403 Sqft
Acres 0.15
Lot Dimensions 18.29 x 33.54 meters
Property Description
GET YOUR Brand New beautiful FULLY DEVELOPED modified bi level that is The PERFECT family home. Make this home TRULY AFFORDABLE! Do you LOVE a modern style farmhouse white kitchen with darker island and white quartz countertops and subway tile backsplash surrounded on the Main floor with vinyl plank flooring, carpet in the bedrooms, basement and tile in the primary 5 pc ensuite bathroom. Primary bedroom suite is on its own floor above the garage and features a walk in closet You will love the free standing tub to relax after a long day at work! The other 3 bedrooms are a good size and great for the kids. The basement is developed with a wet bar, family room 4 th bedrooms with walk in closet and tons of storage. Lots of recessed lighting, vaulted ceilings, fireplace in living room, all add to the modern flare and finishing of this gorgeous home built by Top Notch builder Rosecroft Custom Homes. The double attached garage is finished inside with the convenience of direct access to the home. Beacon Hill is home to walking trails, schools and more. All this and 10-year Progressive new home warranty. Act fast! We are excited to show you this gorgeous home! Call now to book your personal tour.
Location
Province AB
County Wood Buffalo
Area Fm Southwest
Zoning R1
Direction NW
Rooms
Basement Finished, Full
Interior
Interior Features Granite Counters, High Ceilings, Kitchen Island, Recessed Lighting
Heating Forced Air, Natural Gas
Cooling None
Flooring Carpet, Tile, Vinyl
Fireplaces Number 1
Fireplaces Type Electric, Great Room
Appliance None
Laundry Main Level
Exterior
Garage Concrete Driveway, Double Garage Attached
Garage Spaces 2.0
Garage Description Concrete Driveway, Double Garage Attached
Fence None
Community Features Park, Schools Nearby, Playground, Shopping Nearby
Roof Type Asphalt Shingle
Porch Deck
Lot Frontage 60.01
Parking Type Concrete Driveway, Double Garage Attached
Exposure NW
Total Parking Spaces 4
Building
Lot Description See Remarks
Foundation Poured Concrete
Architectural Style 1 and Half Storey
Level or Stories Bi-Level
Structure Type Mixed
New Construction 1
Others
Restrictions None Known
Tax ID 76176747
Ownership Private
Read Less Info
Want to know what your home might be worth? Contact us for a FREE valuation!

Our team is ready to help you sell your home for the highest possible price ASAP

"My job is to find and attract mastery-based agents to the office, protect the culture, and make sure everyone is happy! "







