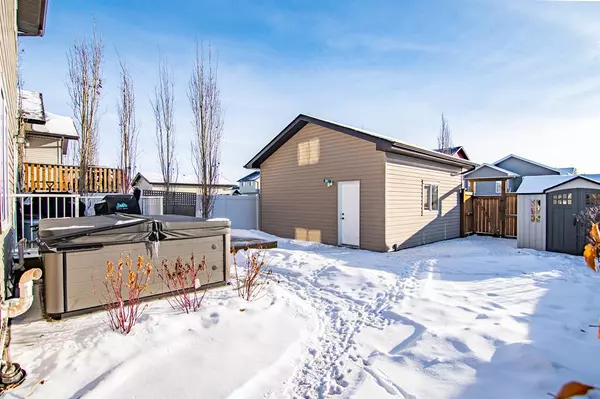$450,000
$450,000
For more information regarding the value of a property, please contact us for a free consultation.
4 Beds
4 Baths
1,488 SqFt
SOLD DATE : 04/19/2023
Key Details
Sold Price $450,000
Property Type Single Family Home
Sub Type Detached
Listing Status Sold
Purchase Type For Sale
Square Footage 1,488 sqft
Price per Sqft $302
Subdivision Ryders Ridge
MLS® Listing ID A2026689
Sold Date 04/19/23
Style 2 Storey
Bedrooms 4
Full Baths 3
Half Baths 1
Originating Board Central Alberta
Year Built 2013
Annual Tax Amount $3,173
Tax Year 2022
Lot Size 4,403 Sqft
Acres 0.1
Lot Dimensions see attachment in supplements
Property Description
Experience life on this quiet, corner lot of Ryder's Ridge. Built by Falcon Homes, this beautifully maintained and cared-for property was their show home. The open floor plan is ideal for family living, offering coziness around the custom-built fireplace or the sun-drenched dining area. The back entry conveniently has a half bath for easy access when enjoying the south exposure, and fenced backyard. Other features of the main level worth paying attention to; are the custom wainscotting in the dining area, the abundance of windows letting in natural light, the gorgeous backsplash, and generous amounts of counter space, including the convenience of electrical plugs in the island. Upstairs, you will find two generous size bedrooms, a full four-piece bathroom, laundry (how convenient!), and the primary bedroom with its four-piece bathroom and walk-in closet. With no neighbors on the south side, natural light pours in from the stairwell windows. On the lower level; a family room big enough for entertaining with in-floor heat, a third four-piece bathroom, a large bedroom (yes that is a king bed in that photo) that makes four large bedrooms in this home, tons of storage, and if you look closely under the stairs, a little secret hideout!! Outside, the front covered porch has a convenient gate for small children or for the family pet, plugs in the eavestrough for lights, landscaping front and back with trees and shrubs, the 10X9 cement pad, and stamped concrete edging was added in September of 2022. The cement pad is perfect for a firepit or for a hot tub which it is currently being used for. The 20x20ft garage is heated and has paved alley access. This home is worth seeing, with all the extra builder's features, and is perfectly located near schools, shopping, parks, walking trails, and highway access.
Location
Province AB
County Red Deer County
Zoning R5
Direction NW
Rooms
Basement Finished, Full
Interior
Interior Features Breakfast Bar, Built-in Features, Ceiling Fan(s), Central Vacuum, Chandelier, Closet Organizers, Kitchen Island, No Smoking Home, Open Floorplan, Recessed Lighting, Recreation Facilities, Soaking Tub, Vinyl Windows, Walk-In Closet(s)
Heating In Floor, Fireplace(s), Forced Air, Natural Gas
Cooling None
Flooring Carpet, Ceramic Tile
Fireplaces Number 1
Fireplaces Type Gas, Living Room, Mantle, Other, Raised Hearth, Stone
Appliance Dishwasher, Electric Oven, Electric Stove, Microwave, Refrigerator, Washer/Dryer, Window Coverings
Laundry Upper Level
Exterior
Garage Additional Parking, Alley Access, Double Garage Detached, Garage Faces Rear, Heated Garage, Insulated
Garage Spaces 2.0
Garage Description Additional Parking, Alley Access, Double Garage Detached, Garage Faces Rear, Heated Garage, Insulated
Fence Fenced
Community Features Park, Playground, Schools Nearby, Shopping Nearby, Sidewalks, Street Lights
Roof Type Asphalt Shingle
Porch Deck, Front Porch
Lot Frontage 57.47
Parking Type Additional Parking, Alley Access, Double Garage Detached, Garage Faces Rear, Heated Garage, Insulated
Exposure W
Total Parking Spaces 2
Building
Lot Description Back Lane, Back Yard, City Lot, Corner Lot, Front Yard, Lawn, Irregular Lot, Landscaped, Level, Private
Foundation Poured Concrete
Architectural Style 2 Storey
Level or Stories Two
Structure Type Cedar,Stone,Vinyl Siding
Others
Restrictions None Known
Tax ID 57489140
Ownership Other
Read Less Info
Want to know what your home might be worth? Contact us for a FREE valuation!

Our team is ready to help you sell your home for the highest possible price ASAP

"My job is to find and attract mastery-based agents to the office, protect the culture, and make sure everyone is happy! "







