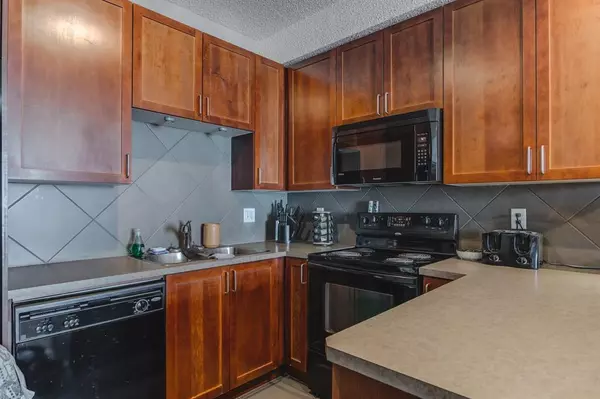$220,000
$229,000
3.9%For more information regarding the value of a property, please contact us for a free consultation.
1 Bed
1 Bath
650 SqFt
SOLD DATE : 04/19/2023
Key Details
Sold Price $220,000
Property Type Condo
Sub Type Apartment
Listing Status Sold
Purchase Type For Sale
Square Footage 650 sqft
Price per Sqft $338
Subdivision Country Hills Village
MLS® Listing ID A2030747
Sold Date 04/19/23
Style Apartment
Bedrooms 1
Full Baths 1
Condo Fees $395/mo
Originating Board Calgary
Year Built 2007
Annual Tax Amount $1,233
Tax Year 2022
Property Description
Amazing opportunity to get into the market and own a one bedroom condo in Coventry Hills Village! This is a fabulous open floor plan providing plenty of space that features your kitchen, living, dining and a nook area. The bedroom is a good size and has extra closet and storage space. This main floor unit has large windows which allows for a tonne of natural light all year round. The patio features awesome views of the lake and the walking paths and also has a gas line for your BBQ and plenty of room for all of your outdoor furniture making this space perfect for summertime BBQs with friends and family! This unit also comes with one underground and heated parking stall and extra storage. If you don't know the Northern Hills, then you should know that Country Village Circle is within walking distance to pubs (Woody's), restaurants (Amicis), fast food restaurants, movie theatre, grocery shopping and all the other amenities that you need on a monthly or yearly basis. It's almost like living downtown, without having to live in downtown Calgary. Call your favourite Realtor for your private tour.
Location
Province AB
County Calgary
Area Cal Zone N
Zoning DC (pre 1P2007)
Direction S
Rooms
Basement None
Interior
Interior Features High Ceilings, No Smoking Home, Open Floorplan
Heating Baseboard
Cooling Wall/Window Unit(s)
Flooring Carpet, Ceramic Tile
Appliance Dishwasher, Dryer, Electric Stove, Refrigerator, Washer, Window Coverings
Laundry In Unit
Exterior
Garage Stall, Underground
Garage Description Stall, Underground
Community Features Golf, Lake, Park, Schools Nearby, Playground, Sidewalks, Street Lights, Shopping Nearby
Amenities Available Elevator(s), Park, Parking, Snow Removal, Visitor Parking
Roof Type Asphalt Shingle
Porch Balcony(s)
Parking Type Stall, Underground
Exposure W
Total Parking Spaces 1
Building
Story 4
Foundation Poured Concrete
Architectural Style Apartment
Level or Stories Single Level Unit
Structure Type Brick,Vinyl Siding,Wood Frame
Others
HOA Fee Include Common Area Maintenance,Heat,Insurance,Parking,Professional Management,Reserve Fund Contributions,Sewer,Snow Removal,Trash,Water
Restrictions Restrictive Covenant-Building Design/Size,Utility Right Of Way
Ownership Private
Pets Description Dogs OK
Read Less Info
Want to know what your home might be worth? Contact us for a FREE valuation!

Our team is ready to help you sell your home for the highest possible price ASAP

"My job is to find and attract mastery-based agents to the office, protect the culture, and make sure everyone is happy! "







