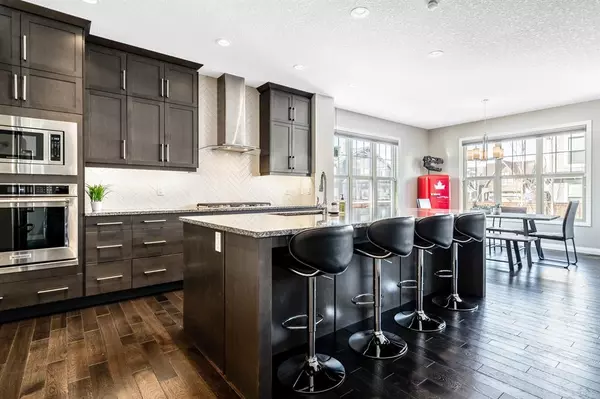$815,000
$825,000
1.2%For more information regarding the value of a property, please contact us for a free consultation.
4 Beds
4 Baths
2,549 SqFt
SOLD DATE : 04/19/2023
Key Details
Sold Price $815,000
Property Type Single Family Home
Sub Type Detached
Listing Status Sold
Purchase Type For Sale
Square Footage 2,549 sqft
Price per Sqft $319
Subdivision River Song
MLS® Listing ID A2031721
Sold Date 04/19/23
Style 2 Storey
Bedrooms 4
Full Baths 3
Half Baths 1
Originating Board Calgary
Year Built 2015
Annual Tax Amount $4,535
Tax Year 2022
Lot Size 4,847 Sqft
Acres 0.11
Property Description
If there was ever a PERFECT home with a perfect garage, this would be it. The curb appeal from all sides of this corner lot gives you the “MOUNTAIN RETREAT” sense and it only gets better from here. This fully finished home shows like brand new and has all the upgrades you could possibly want. With almost 3500 ft2 of developed space plus an amazing and private outdoor space to enjoy the upcoming summer days. There was no expense spared with the highly upgraded kitchen featuring FULL HEIGHT CABINETS, large centre island, stylish hoodfan, GRANITE counters and UNDER CABINET LIGHTING. The high end stainless steel appliances include built in ovens, fridge with RO system, and SIX-BURNER GAS COOKTOP. The great room features a GORGEOUS GAS FIREPLACE with custom wood mantle and floor to ceiling crafted details. The OVERSIZED HEATED GARAGE has upgraded lighting, mounted shelving, winch track, professionally applied EPOXY FLOORS, hot and cold plumbing and drain, and a 50 AMP PLUG for an EV charger or welder. The upper level features two large kids room with a full bathroom and convenient UPPER LEVEL LAUNDRY with sink, cabinets and extra counter space. The master retreat is amazing, easily fits a king size bed, has a MASSIVE WALK-IN CLOSET and stunning ensuite with his and hers sinks, separate vanity table, oversized soaker tub and shower with bench seating. The bonus room is a great place for entertaining the kids or playing games. The FULLY FINISHED LOWER LEVEL has a 4th bedroom, full bathroom, Napoleon fireplace, insulated sub-floor, spray foam insulation, rough-in for wet bar and fully insulated and secure workshop with exterior ventilation. For extra storage, there’s a garden shed with power plus a second motorcycle shed with ROLL-UP DOOR AND POWER. The outdoor space includes raised flowerbeds, stamped concrete patio and walkway, irrigation system, mature trees, a large deck and pergola. Additional perks include dual furnaces with DUAL AIR CONDITIONING, radon mitigation system, ON DEMAND HOT WATER, water softener with de-chlorination system, and steam humidifier. See complete list of upgrades in supplements.
Location
Province AB
County Rocky View County
Zoning R-LD
Direction S
Rooms
Basement Finished, Full
Interior
Interior Features Granite Counters
Heating Forced Air, Natural Gas
Cooling Central Air
Flooring Carpet, Hardwood, Tile, Vinyl
Fireplaces Number 2
Fireplaces Type Electric, Gas
Appliance Dishwasher, Microwave, Refrigerator, Stove(s)
Laundry Upper Level
Exterior
Garage Double Garage Attached, Heated Garage
Garage Spaces 2.0
Garage Description Double Garage Attached, Heated Garage
Fence Fenced
Community Features Park, Schools Nearby, Playground, Street Lights, Shopping Nearby
Roof Type Asphalt
Porch Deck
Lot Frontage 39.83
Parking Type Double Garage Attached, Heated Garage
Total Parking Spaces 4
Building
Lot Description Corner Lot
Foundation Poured Concrete
Architectural Style 2 Storey
Level or Stories Two
Structure Type Composite Siding,Stone,Wood Frame
Others
Restrictions None Known
Tax ID 75839209
Ownership Private
Read Less Info
Want to know what your home might be worth? Contact us for a FREE valuation!

Our team is ready to help you sell your home for the highest possible price ASAP

"My job is to find and attract mastery-based agents to the office, protect the culture, and make sure everyone is happy! "







