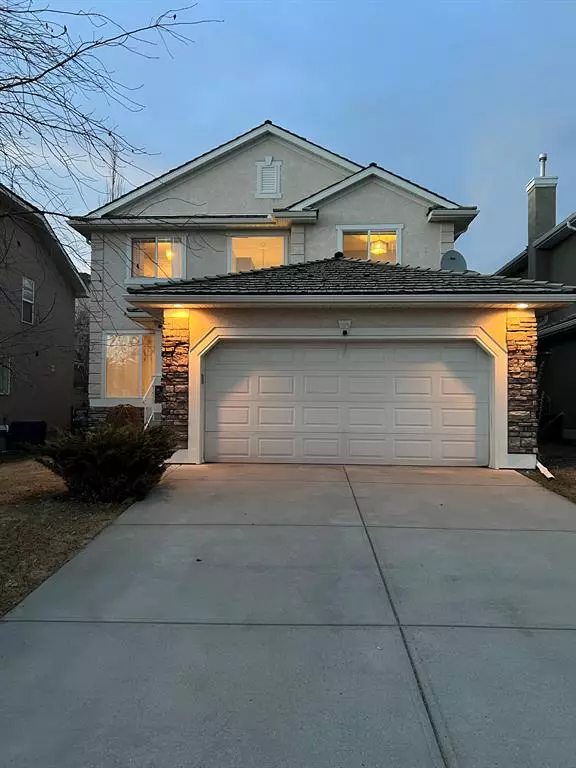$785,000
$779,000
0.8%For more information regarding the value of a property, please contact us for a free consultation.
5 Beds
4 Baths
2,226 SqFt
SOLD DATE : 04/19/2023
Key Details
Sold Price $785,000
Property Type Single Family Home
Sub Type Detached
Listing Status Sold
Purchase Type For Sale
Square Footage 2,226 sqft
Price per Sqft $352
Subdivision Signal Hill
MLS® Listing ID A2039315
Sold Date 04/19/23
Style 2 Storey
Bedrooms 5
Full Baths 3
Half Baths 1
Originating Board Calgary
Year Built 2000
Annual Tax Amount $5,222
Tax Year 2022
Lot Size 4,962 Sqft
Acres 0.11
Property Description
LOCATION ALERT!! Welcome to desirable Sienna Heights, high atop Signal Hill, a short walk to Battalion Park School, and closeby the the West Lrt & Westside Rec Centre, Sunterra Market, the Westhills Shopping Centre and all the Westside has to offer. This four bedroom two storey offers 3214 sw ft of living space over three levels and sits on a quiet crescent in Sienna Heights, with a fully finished basement offering a 5th bedroom and full bath. On the main you will enjoy a proper living room and dining room PLUS a Great Room in back, a Family Room overlooking the gardens open to the kitchen, leading to the rear yard and deck. There is also a private den/home office on the main. Upstairs the Primary bedroom features a generous lounge area with a full en suite and walk-in closet…. PLUS… three additional beds up. The lower level has been finished which presents the 5th bed & bath for your guests, or teenager, and a rec room and second family room. There is lots of room here for a growing family. This home also enjoys Central A/C. Call today to view and start living your best Westside life now… this home is available for immediate possession.
Location
Province AB
County Calgary
Area Cal Zone W
Zoning R-C1
Direction S
Rooms
Basement Finished, Full
Interior
Interior Features Breakfast Bar, Central Vacuum, No Animal Home, No Smoking Home
Heating Forced Air, Natural Gas
Cooling Central Air
Flooring Carpet, Ceramic Tile
Fireplaces Number 1
Fireplaces Type Gas
Appliance Central Air Conditioner, Dishwasher, Dryer, Garage Control(s), Gas Stove, Microwave, Range Hood, Refrigerator, Washer, Water Softener, Window Coverings
Laundry Laundry Room, Main Level
Exterior
Garage Double Garage Attached
Garage Spaces 2.0
Garage Description Double Garage Attached
Fence Fenced
Community Features Park, Schools Nearby, Playground, Shopping Nearby
Roof Type Cedar Shake
Porch Deck
Lot Frontage 42.85
Parking Type Double Garage Attached
Exposure S
Total Parking Spaces 4
Building
Lot Description Rectangular Lot
Foundation Poured Concrete
Architectural Style 2 Storey
Level or Stories Two
Structure Type Stone,Stucco
Others
Restrictions None Known
Tax ID 76703831
Ownership Private
Read Less Info
Want to know what your home might be worth? Contact us for a FREE valuation!

Our team is ready to help you sell your home for the highest possible price ASAP

"My job is to find and attract mastery-based agents to the office, protect the culture, and make sure everyone is happy! "







