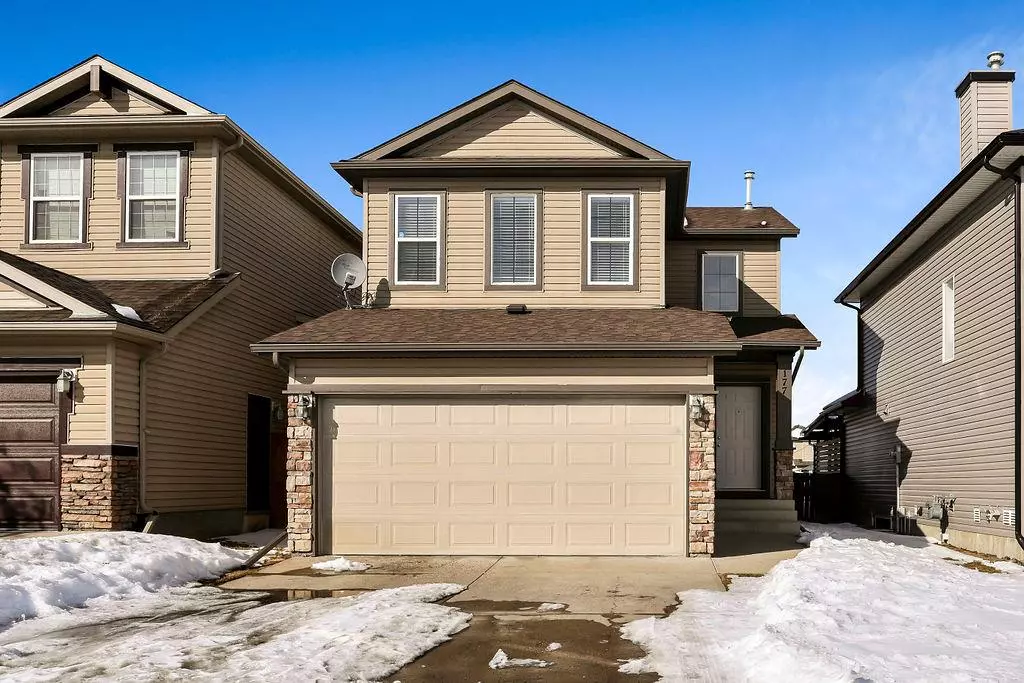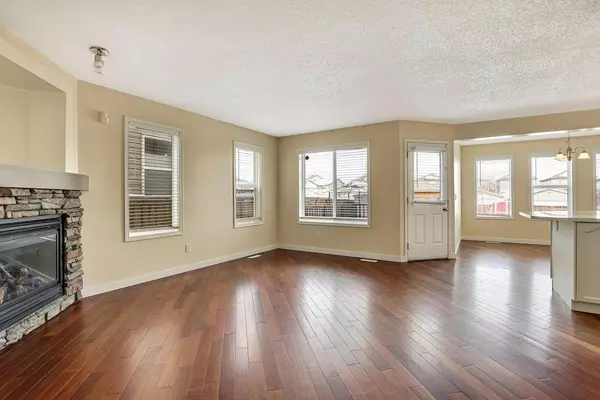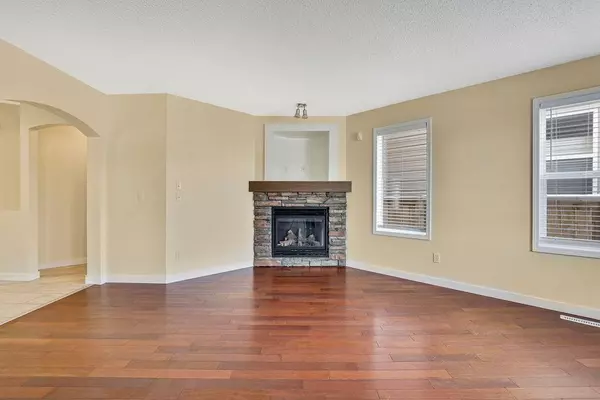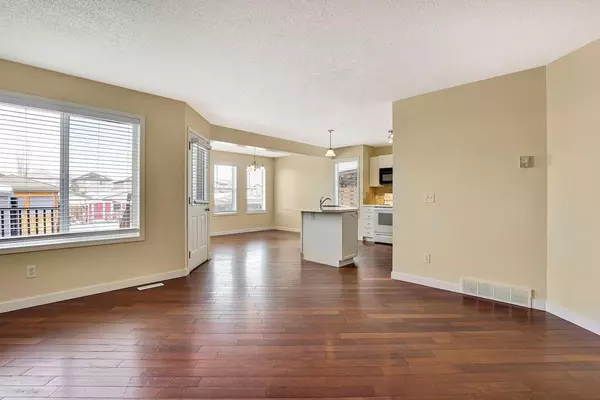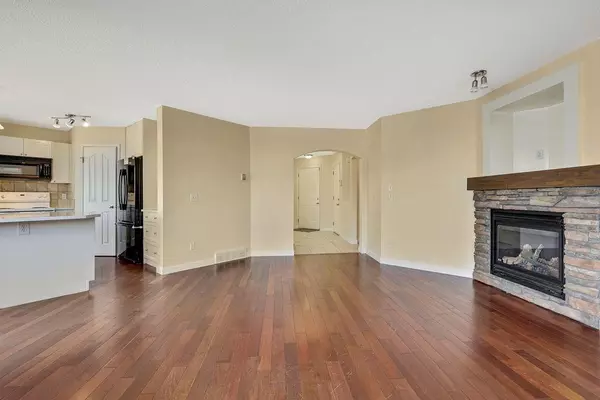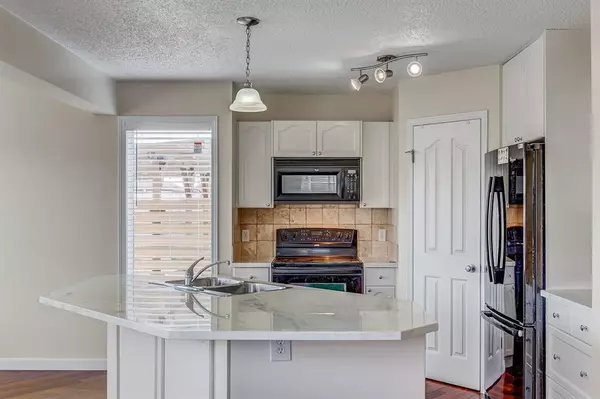$600,000
$610,000
1.6%For more information regarding the value of a property, please contact us for a free consultation.
5 Beds
3 Baths
1,644 SqFt
SOLD DATE : 04/19/2023
Key Details
Sold Price $600,000
Property Type Single Family Home
Sub Type Detached
Listing Status Sold
Purchase Type For Sale
Square Footage 1,644 sqft
Price per Sqft $364
Subdivision Evergreen
MLS® Listing ID A2031842
Sold Date 04/19/23
Style 2 Storey
Bedrooms 5
Full Baths 2
Half Baths 1
Originating Board Calgary
Year Built 2004
Annual Tax Amount $3,349
Tax Year 2022
Lot Size 5,457 Sqft
Acres 0.13
Property Description
Welcome to this wonderful home in the sought after area of Evergreen. This home spans total of 2,363 square feet with an amazing layout. The living room is bright and features hardwood floors, large windows, and a cozy corner fireplace to enjoy. The kitchen is complete with a center island, a pantry, with lots of storage that looks over the backyard, and allows for a good-sized dining area as well. Finishing off this level is a 2-piece bathroom and an attached double garage. Head upstairs where you will find 3 bedrooms including your primary bedroom with a walk-in closet and a 4-piece ensuite. A large bonus room is perfect for watching movies, reading, or relaxing and a full bathroom to complete this level. The basement welcomes you with 2 finished bedrooms, a laundry room, and a great office space. All this plus you have an incredible back yard with a well-proportioned deck, a barbeque area, a garden shed, a workshop area, and plenty of additional space for an RV or additional parking.
Many recent updates make this home move in ready and worry free for years to come. Recent renovations include new flooring, baseboards, counter tops, and paint throughout. New carpet, tiles, blinds, toilets, and roof. Several new appliances were added as well as a recently upgraded furnace. Enjoy the kitchen as it is currently or customize it to your preferences for a nominal price.
Your new home is within walking distance to several great schools, and playgrounds and is within steps to public transit. Fish Creek Park and Stone Trail, as well as Costco are also close to home. You don't want to miss this opportunity, so book a showing before it is gone!
Location
Province AB
County Calgary
Area Cal Zone S
Zoning R-1N
Direction S
Rooms
Other Rooms 1
Basement Finished, Full
Interior
Interior Features High Ceilings, No Animal Home, No Smoking Home, Open Floorplan
Heating Forced Air, Natural Gas
Cooling None
Flooring Carpet, Hardwood, Laminate
Fireplaces Number 1
Fireplaces Type Gas, Living Room
Appliance Dishwasher, Electric Stove, Microwave Hood Fan, Refrigerator, Washer/Dryer, Window Coverings
Laundry In Basement
Exterior
Parking Features Double Garage Attached
Garage Spaces 4.0
Garage Description Double Garage Attached
Fence Fenced
Community Features Playground, Schools Nearby
Roof Type Asphalt Shingle
Porch Deck
Lot Frontage 31.99
Total Parking Spaces 4
Building
Lot Description Back Lane
Foundation Poured Concrete
Architectural Style 2 Storey
Level or Stories Two
Structure Type Vinyl Siding,Wood Frame
Others
Restrictions None Known
Tax ID 76499035
Ownership Private
Read Less Info
Want to know what your home might be worth? Contact us for a FREE valuation!

Our team is ready to help you sell your home for the highest possible price ASAP
"My job is to find and attract mastery-based agents to the office, protect the culture, and make sure everyone is happy! "


